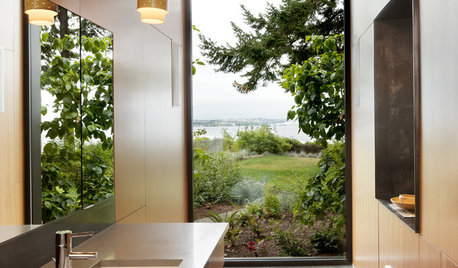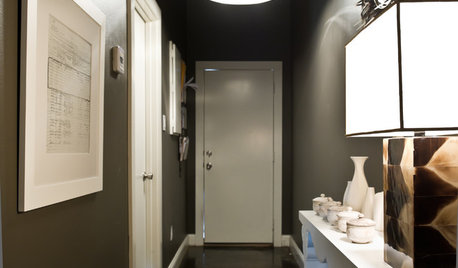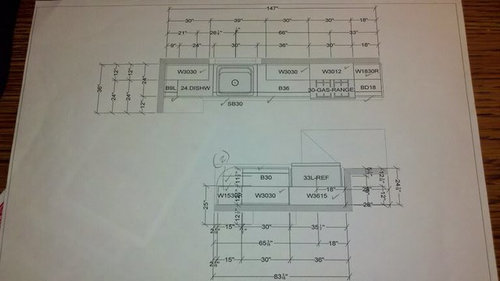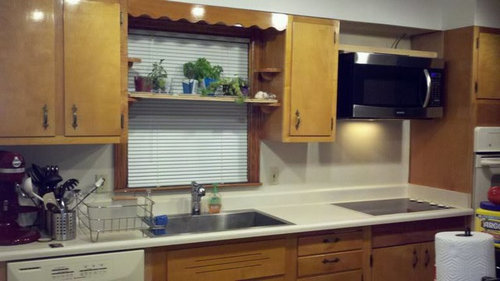Small galley kitchen needs design assistance to maximize utility
EricWww
12 years ago
Related Stories

REMODELING GUIDES10 Tips to Maximize Your Whole-House Remodel
Cover all the bases now to ensure many years of satisfaction with your full renovation, second-story addition or bump-out
Full Story
14 Ways to Maximize a Skinny Space
Transform a Narrow Spot With Clever Design, Space Savers and Tricks of the Eye
Full Story
KITCHEN DESIGNKitchen Design Fix: How to Fit an Island Into a Small Kitchen
Maximize your cooking prep area and storage even if your kitchen isn't huge with an island sized and styled to fit
Full Story
SMALL KITCHENSKitchen of the Week: A Small Galley With Maximum Style and Efficiency
An architect makes the most of her family’s modest kitchen, creating a continuous flow with the rest of the living space
Full Story
KITCHEN DESIGNKitchen Layouts: A Vote for the Good Old Galley
Less popular now, the galley kitchen is still a great layout for cooking
Full Story
KITCHEN DESIGNSingle-Wall Galley Kitchens Catch the 'I'
I-shape kitchen layouts take a streamlined, flexible approach and can be easy on the wallet too
Full Story
SMALL KITCHENSKitchen of the Week: Space-Saving Tricks Open Up a New York Galley
A raised ceiling, smaller appliances and white paint help bring airiness to a once-cramped Manhattan space
Full Story
KITCHEN DESIGNKitchen of the Week: Taking Over a Hallway to Add Needed Space
A renovated kitchen’s functional new design is light, bright and full of industrial elements the homeowners love
Full Story
KITCHEN DESIGN10 Tips for Planning a Galley Kitchen
Follow these guidelines to make your galley kitchen layout work better for you
Full Story
ARCHITECTUREDo You Really Need That Hallway?
Get more living room by rethinking the space you devote to simply getting around the house
Full Story










cluelessincolorado
EricWwwOriginal Author
Related Discussions
Need opinions and ideas on design options for small kitchen
Q
Feedback on galley/island kitchen design and appliances (Miele, etc)
Q
Kitchen Layout Input Please - Small Galley Picture
Q
Small Corridor/Galley Kitchen Design Help
Q
cluelessincolorado
liriodendron
EricWwwOriginal Author
herbflavor
cluelessincolorado
EricWwwOriginal Author
herbflavor
katsmah
roarah
cluelessincolorado
Fori
EricWwwOriginal Author
jenhp
cluelessincolorado
EricWwwOriginal Author
cluelessincolorado
itsallaboutthefood