Well, I finally managed to take photos and have time to post a reveal!
I still have a few details to take care of; the carpenters need to come back to finish a bit of trim, I need to strip wallpaper from the basement stairwell and paint that area and the back door (who knows when I will get to that), a decision needs to be made about the phone jack. Oh, and something for the windows (suggestions welcome!)
Here are a few before shots:
You can see that counter, storage and general layout were very awkward and inadequate. And the lighting! operated by a pullchain by the fridge!
When we tore out the cabinets and stripped the wallpaper, we were able to see the ghosts of the original layout:
a large window was here originally
and I could see the traces of large tile on the walls once we removed the wallpaper. We found the stub of a gas line on the wall by the door to the dining room so assume the stove was originally there. I guess that some past owner moved everything to one wall to make room for a kitchen table.
When we removed the 3 layers of flooring (including the original linoleum) we found this:
I was variously told it was red oak, white oak and pine: Pine it was. Believe it or not, all that glue residue cleaned off fairly easily with DIF (and cat urine-- what is it about a newly bare floor that makes some cats want to baptize it? My refinisher said it wasn't unusual!) and sanding.
After refinishing:
Had some difficulties with the granite install. First of all, I had picked a stone that was a lovely soft green-gray: Verde Lavras. The installer asked me if I wanted an "enhancing sealer" applied to darken it and I told him NO. But he forgot, and applied it anyway. Plus the seam work wasn't too great either:
This first photo shows the difference between the color I selected and what the sealer did to it:
And the seam:
He did come back after some time and redid the seam, also tried to remove the enhancer to only modest effect. The counter is now lighter but still the green is lost.
The seam is really only visible now if looked at straight on:
Remember the view from the doorway? Some things, like the mess in the basement stairwell, haven't changed, but I think that overall this is much better!
Pantry with rollout shelves, microwave, and a still-empty top shelf -- I am still organizing and reorganizing:
Trash, recycling, compost and a few misc. items under the sink on pullouts:
I need to decide what to do with the phone jack here. They didn't leave enough room for the phone to hang on the wall, but reused the old wall plate and didn't finish the wall under it. I can get a new phone (if I can find one) that will fit on the wall, or move the jack and fix the wall:
It is still a small kitchen! but I have soooo much more storage, counter space, a larger sink, better lighting.... I am so happy with it, even with the things that weren't done as I wished.
The colors don't show up well in my pictures, I think. The rug was my inspiration:
The cabinets and window trim are Martha Stewart 'Gull'; the ceiling is Valspar 'Transparent';
the walls are Valspar 'Ante Meridian".
The baseboards and basement door are also 'Transparent' but I think that I will be repainting them to 'Gull'; I like transparent on the ceiling but it looks too cool on the trim.
The new appliances -- frig, dishwasher and stove -- were all floor models from the major department store scratch & dent outlet.
The sink is Blanco Stellar Super Single from Amazon Warehouse
Faucet is Price Pfister Sedgwick via eBay
Garbage disposal is Waste King (so quiet!)
Range hood is Air King
Ceiling lights: Sylvania retrofit downlights (had to use these on 4 inch boxes, as there was ductwork in the ceiling that didn't permit cans) from Lowes
Over sink light: Litex 7.25" in brushed nickle
Cabinets made by Harmon Hardwoods, Dover, Ohio
Because I decided to have the cabinets made instead of using Ikea, and went with the more expensive granite, and refinished the floor instead of using the clearance engineered hardwood, and replaced all the appliances, I exceeded my original target budget by at least $4k -- all told it came to just about $20K. The kitchen remodelers were quoting me about $25k, so I think that I did okay in the end.
PS. I don't know why some pictures are sideways, or different size -- they are all okay on Photobucket!

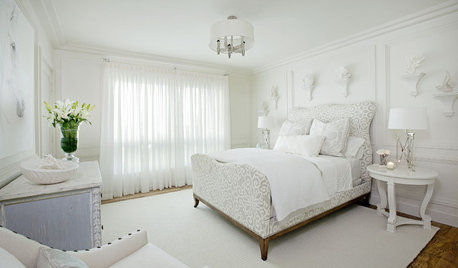

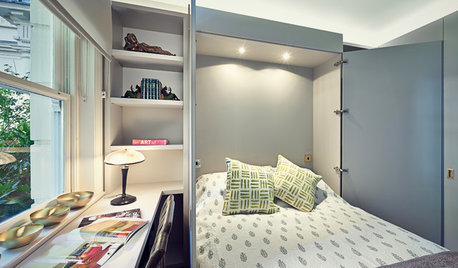

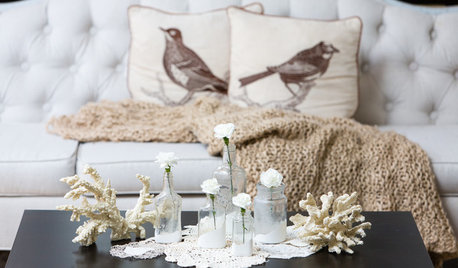

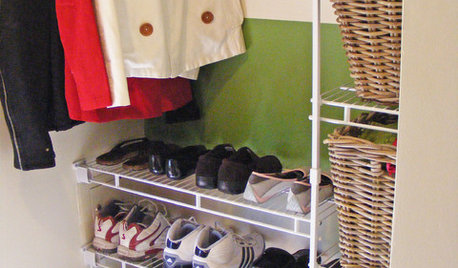
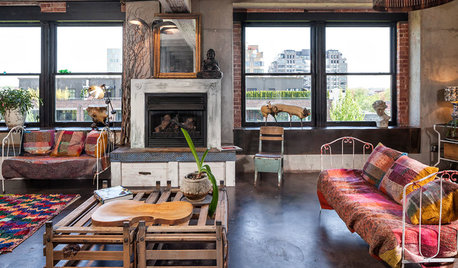
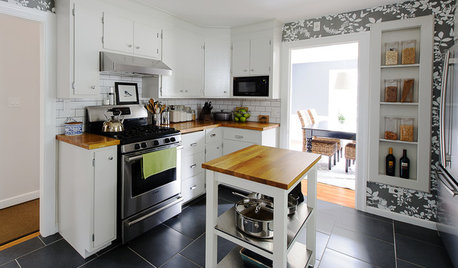



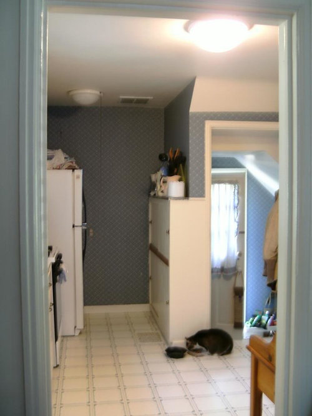
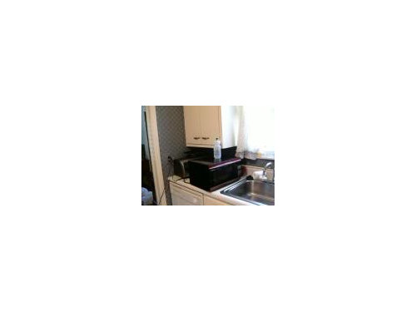
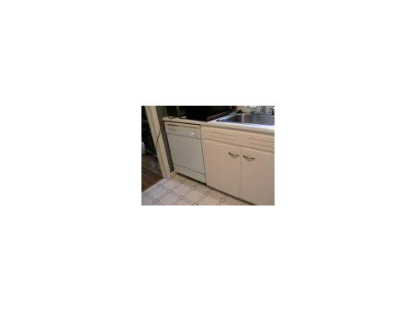
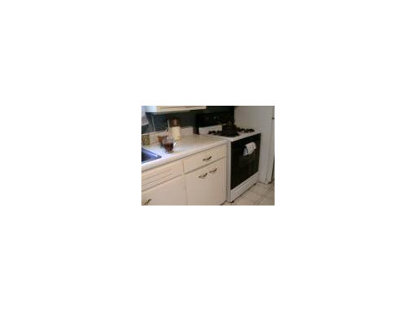
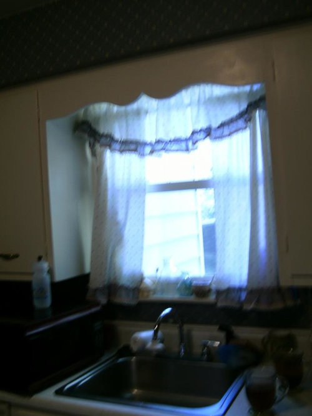
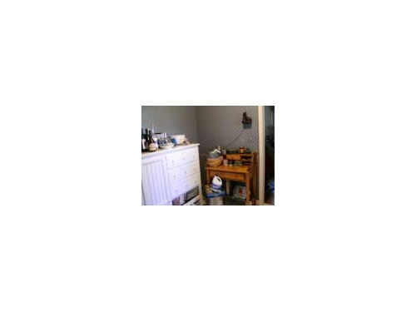
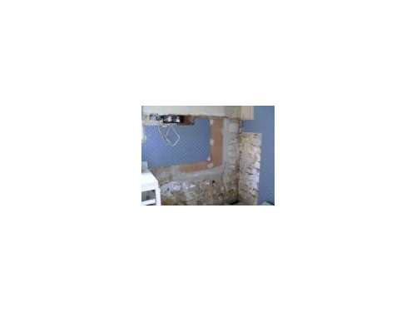
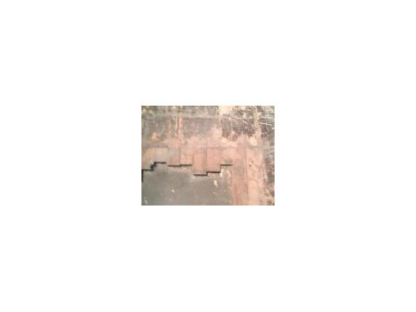
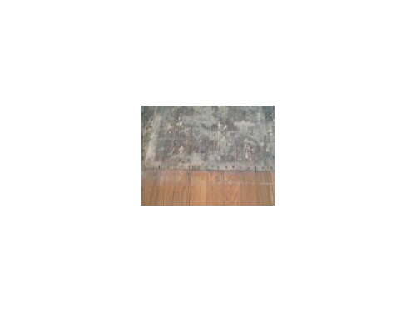
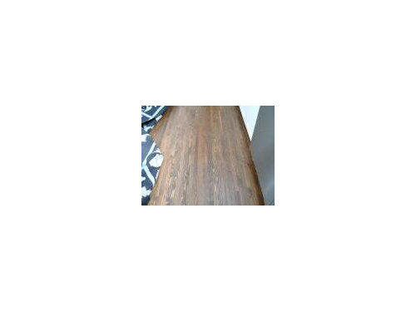
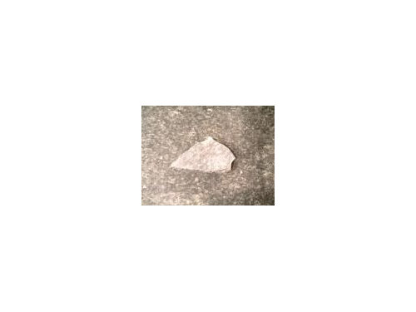
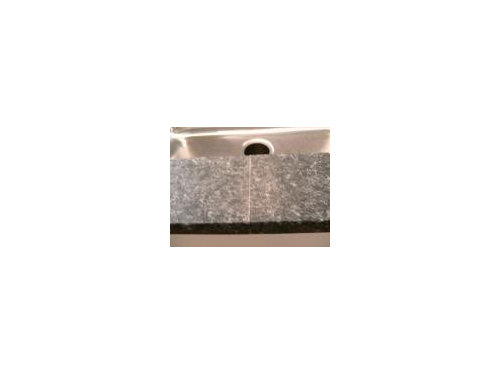
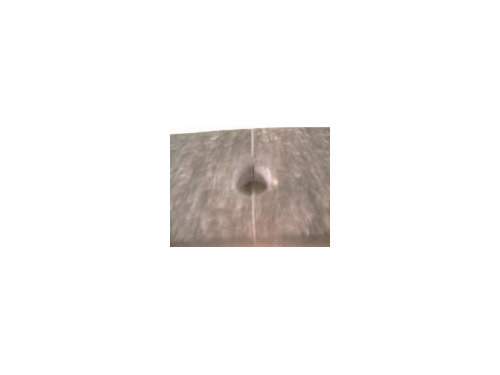
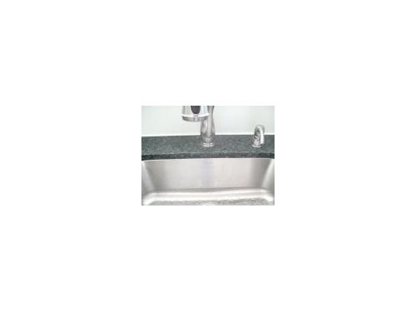
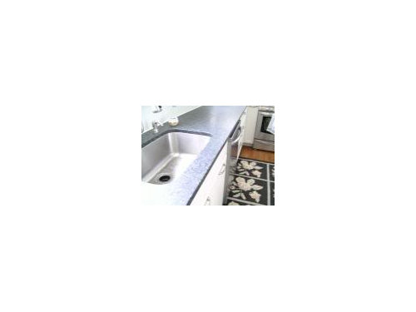
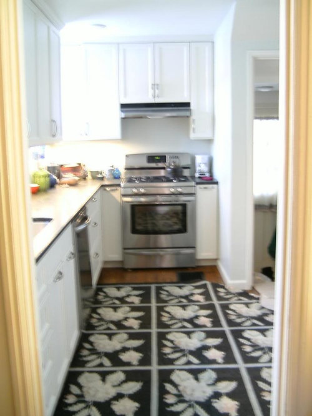
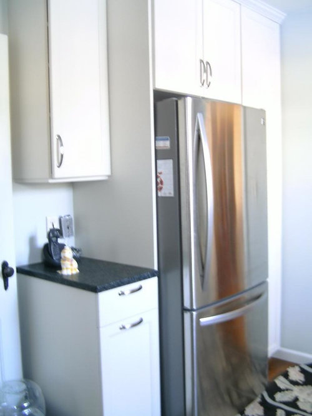
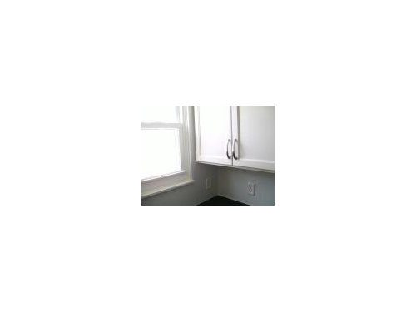
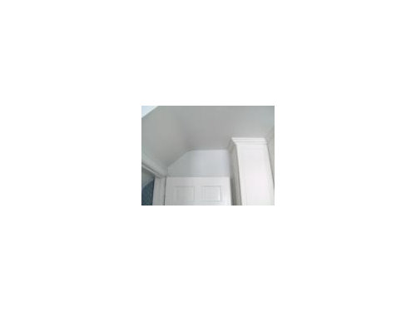
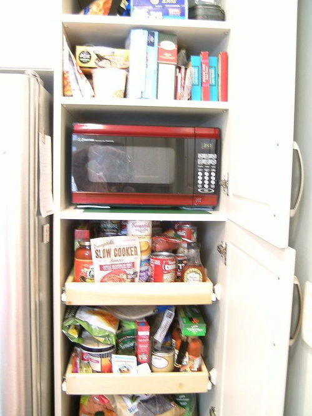
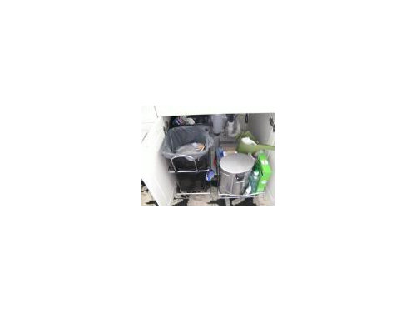
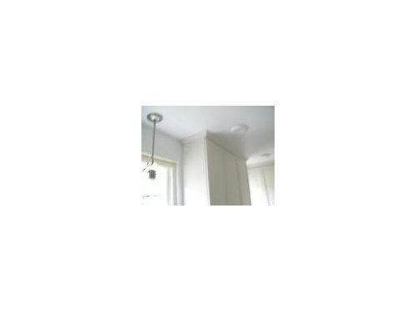
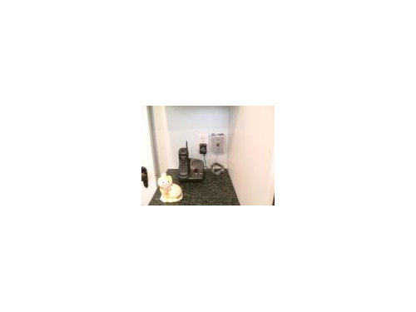




bpath
decordummy_gw
Related Discussions
Bigger, budget kitchen or smaller, mid-range remodel?
Q
Almost Done Craftsman Inspired Kitchen
Q
New plans! Almost done, I hope...seeking comments
Q
Kitchen done (almost)
Q
raee_gw zone 5b-6a OhioOriginal Author
magsnj
raee_gw zone 5b-6a OhioOriginal Author
raee_gw zone 5b-6a OhioOriginal Author
raee_gw zone 5b-6a OhioOriginal Author
User
raee_gw zone 5b-6a OhioOriginal Author
magsnj
raee_gw zone 5b-6a OhioOriginal Author
williamsem
texasgal47
tea4all
Gooster
rockybird
romy718
deedles
desertsteph
cat_mom
Mags438
raee_gw zone 5b-6a OhioOriginal Author
chiefy
sis2two
robo (z6a)
Kathy Rivera
susanlynn2012
raee_gw zone 5b-6a OhioOriginal Author
susanlynn2012