Hi all!
First let me begin by saying, the process of doing this kitchen left me more disgusted than I thought I ever would be. I work in the field of architecture and thought I had a good grasp of budgeting but OMG, this was truly a terrible situation every step of the way. Everything that could go wrong did, and in the end, while I'm pleased with the functionality of the room I can not say I'm happy with the way the person that put in the cabinets did them at all. There are SO many things wrong, that if I stopped to tell you all about them, it would make me too annoyed to carry on.
I'm still not done with the room - a year plus after construction. No backsplash (a combination of not finding anything I like and money issues), can't figure out what to do about the one corner where the temporary table is. I have 2 extra wall cabinets (one glass fronted) from two screw ups that I could use up there but, do I build a breakfast bar? Get a regular small table? Not sure.
I've also had issues with the ice maker in the KitchenAid fridge. Love it otherwise - but they are are on the verge of giving me a new one because of it. It's the electrical panel that controls the ice apparently. My Zephyr range hood also crapped out on me but that was repaired (also an electrical panel) and has fine since.
The Viking that people worry about? AWESOME.
I need to repaint badly because a) I hate the color I picked (I picked it before the tile) and b) we had a leak over the winter in the low part of the roof which used to be a porch years ago, the back of the kitchen, and it ruined the new ceiling over the tall cabinet. Thankfully, it didn't get into the electrical, or the cabinets, or even the moldings but the ceiling looks terrible; bubbled and rippled. At least we repaired the roof outside so that shouldn't ever happen again.
So, here are some before shots. Yech, awful, blech.
Anyway I took my inspiration from the home itself, which is Craftsman mostly, with some Victorian elements. There is a lot of dark wood molding and trim so I tried to carry that through with the cabinets for a continuity of style. As for the counters, I didn't want granite since this isn't common in a Craftsman home. I wasn't crazy about tile, and couldn't afford some other options that I did love. I finally settled on Ceasarstone which initially I had some reservations about but wow, I love this stuff and, the color I chose really has a nice feel to it for the house. Also, it cleans up so beautifully, so what more could I ask for?
Flooring was a problem. We discovered original encaustic tile under the VCT but could not save it. The floor is very uneven, and I didn't have the money to do a new subfloor for a wood floor so, the most economical thing was to do tile. I choose an Italian porcelain tile, which looks like slate. Everyone loves it, as do I and it has a really nice Craftsman feel to it. I ran it out to the hallway as well and it ties in nicely with everything else.
I went with a Blanco Silgranit sink, quite large in a brown color. That was NOT fun trying to get to fit, but the contractor finally got it in. I chose a faucet Showhouse by Moen; "Woodmere", nice pull down in a bronze color. Looks great with the sink and counter.
Added in a sliding door to get more light into the room - best choice I made. Once my landscaping got redone recently, it made a world of difference looking out into the back area. Next year, once roses go in it will be even better! Putting in recessed lighting was also a large help for lighting. The room was incredibly dark and dismal before. I had LED's put in which took some getting used to (plus, I wasn't happy with what went in at first) but now that they've been up for a while, I really like them.
Finally, we switched the position of the powder room. The entry was IN the kitchen. We took that out, adding about a foot of space into the kitchen. Moved the entry of the powder room into a closet off of the dining room instead and turned around the position of the sink and toilet. While this still isn't ideal, it is far better than having the bathroom inside the kitchen. Now, at least, you walk through another small "room" in order to access it plus, there is a glass French door between the dining room and that closet area before you get into the powder room, so there is really a bit of privacy afforded to the person in there.
All in all, some good things came out of it, but much went wrong that just couldn't be accommodated or didn't have the time to do right. There were structural issues which made fitting things in very difficult (a beam running across the room, and the waste pipe which ran through the kitchen - both of which caused me to have to choose a very tiny upper cabinet to the left of the stove which to this day, I'm convinced there had to be a better way to handle this but my KD kept insisting this was the only way to get a cabinet there - maybe he was right, maybe not).
I'm sure some of it can be fixed (like rehanging of cabinet doors which don't line up correctly) but right now - I'm just happy to be in a space that at least visually looks really nice to others. Everyone that has seen it loves the room and believe me, I know that my kitchen is NOT everyone's "cup of tea". It is VERY different than what most people would do - and still needs some finishing but it makes me feel good that what I did do - seems to have accomplished what I set out to do so far :)
Oh one more thing. Had I know I would get a cat before I picked my finishes never in a million years would I have chosen stainless steel, dark wood or, maybe even that Viking range! Dear lord cat hair gets everywhere and can be seen everywhere! It's a good thing I'm not obsessive compulsive with my cleaning lol!
Ok so here are the current pix!


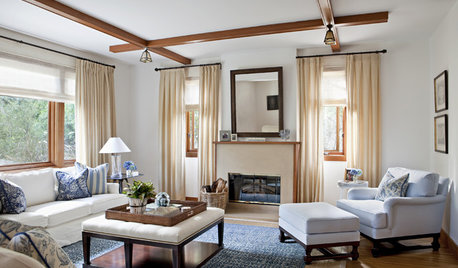
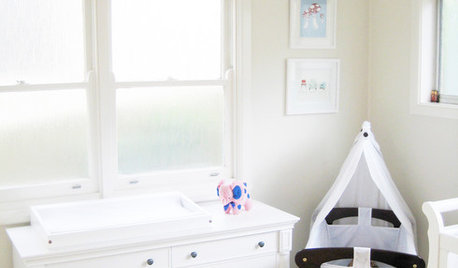
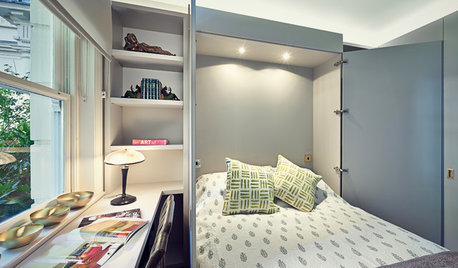
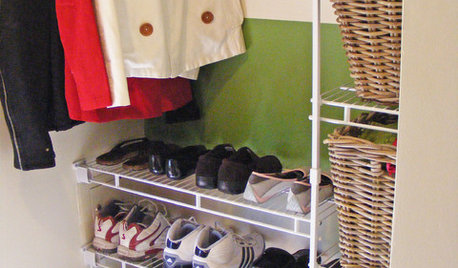
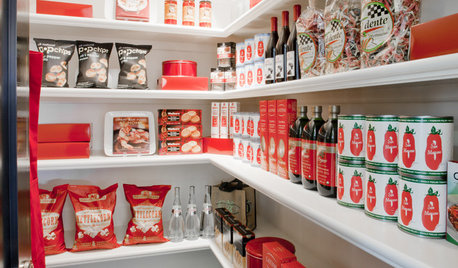
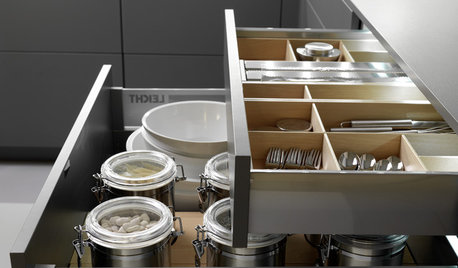
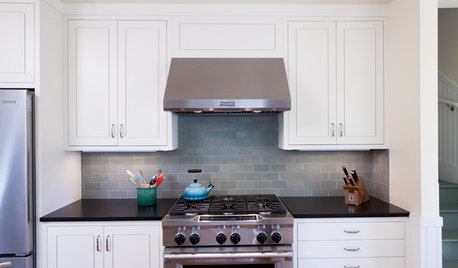
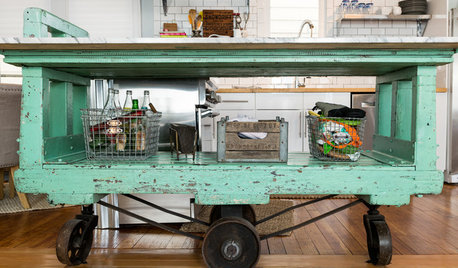




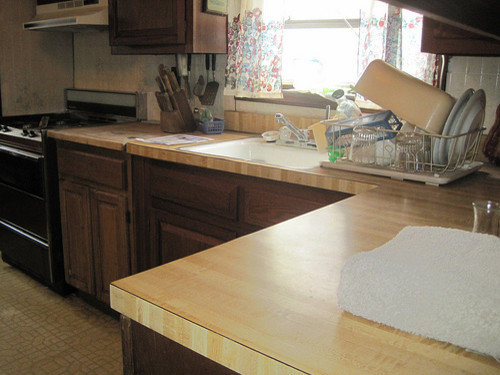
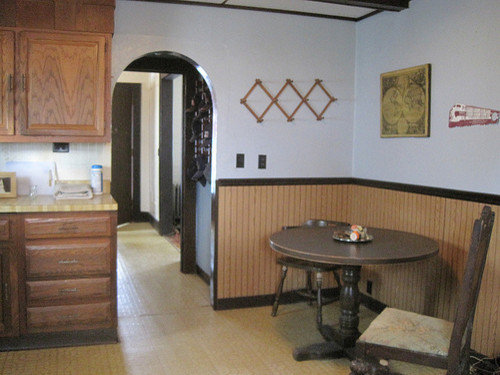


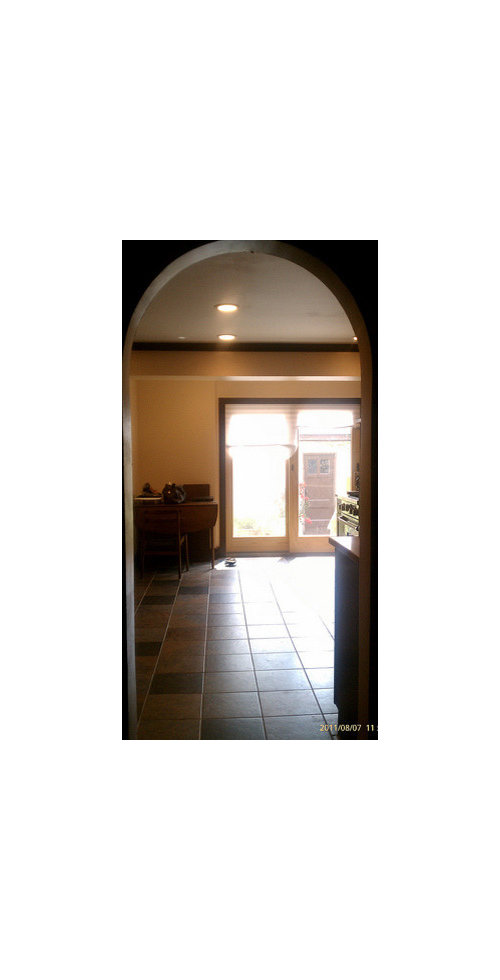
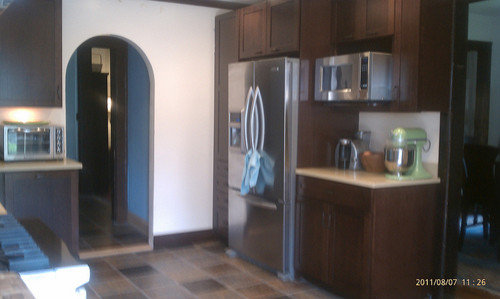

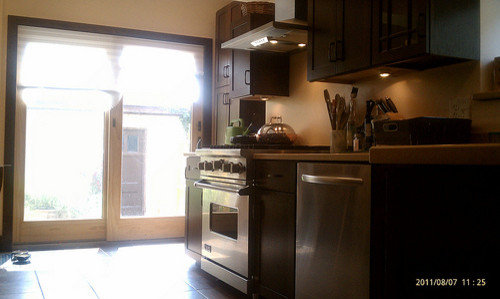



cluelessincolorado
ginny20
Related Discussions
Modest City Kitchen almost done, inset and Taj Mahal
Q
Kitchen for our 1909 Craftsman -- almost done pictures
Q
Photos of my almost done White and Walnut kitchen/mudroom remodel
Q
Kitchen Almost Done- Finally- Pix
Q
LaurieOriginal Author
dilly_ny
LaurieOriginal Author
belladom
LaurieOriginal Author
SK97232
beachpea3
elba1
roarah
brickton
cj47
jakkom
colorfast
rhome410
LaurieOriginal Author
LaurieOriginal Author
dianalo