I give in. I want to show pics. It’s still not my ideal kitchen, but we’re very happy with it. I think the new stain color better goes with the counters and flooring, and I feel the overall look better fits with the rest of the house.
The ss appliances will hopefully be here in a few weeks. (GE Café)
{{gwi:2140101}}
We’re going to install two of these over the island.
{{gwi:2139942}}
The backsplash is just primed. I wanted to paint it the wall color ½ strength, but they couldn’t get the sample right and my custom attempt isn’t going great. Even though there’s white in the counters and floor I think white splash will be too stark once the stainless arrives. Thoughts?
I put our original antique brass hardware back up for now. I like it fine, but may change to satin nickel once the appliances are here. As much as I visually like cup pulls, after living with the last hardware for over a year DH and I were still grabbing the drawers from the top so we’re going to stay with a pull.
I’m working on making the roman shade out of the toile. The plaid is on the chairs. The fabrics are hard to photograph. They’re more rust red. A brighter rust, but not pink.
{{gwi:2140102}}
We added wood panels to the sides of the cabinets because I didn’t want opaque stain and figured they’d end up streaky if I didn’t. (Bought from Lowes in their stock cabinet section.) We also added slightly larger crown. I did finish (both stain and poly) the crown and end panels to match the existing cabinets first. I’m not sure if it really made a difference for the gel stain colors all matching, but I wasn’t taking any chances. You can’t tell they were added later.
The trim needs attached to the island yet. I’m SO GLAD I didn’t paint the island. I’d like to add simple wood corbels, but don’t feel like staining anything else for awhile and think it looks ok for now without.
Before:
{{gwi:2140103}}
After:
This is the most accurate shot of the stain color. I feel the whole space looks better IRL.
{{gwi:2139940}}
{{gwi:2140104}}
{{gwi:2140105}}
The wall/art - I’m not done. The new chandelier is 30” from the table and actually lower than the old one. I like the height IRL, but in photos I feel it should drop at least 6”. Oh well.
{{gwi:2139941}}
{{gwi:2140106}}
Details - lots of em.
WALL COLOR
BM Shaker Beige and I really love it. I painted my LR this color too, but it looks completely different. My kitchen color matches the chip and sample. My LR color is darker and definitely more pink or ‘fawn’. The LR paint looked a little off when they mixed it, but I left it alone that day for whatever reason. The true Shaker Beige in the kitchen looks more neutral for sure.
*Picasso paint brush is the BEST. I've always used Purdy and this is noticeably way better. Was given a free (2") from my hardware store because they were having issues mixing the paint. I had the owner and two other people rave about this while there. It's an 'angled oval' and cuts in like no other. Cleans out very well and easily.
Painted the walls after staining cabinets. Even after cure time, I choose not to use even delicate tape because I didn't want to take the chance of it bleeding. I used the brush to cut along the end cabinets and crown moulding and it was so easy.
GETTING STARTED
I removed all the doors and hinges (before prepping them) and set up in a spare room and covered the (carpeted) floor with large drop cloths. Set up a table and brought in a space heater to keep the temperature adequate. Before I did the topcoat I removed the drop cloths and replaced with new ones. I had no issues with lint. I followed their directions and kept in close communication with GF. I dealt with Sheryl who was very helpful and super fast at responding (email). Again, follow their prep directions and you need to plan if you're using water or oil base top coat BEFORE you start because the cleaning prep is different for each. There is also a different prep process for finished cabinets vs. raw wood. I'm not sure if it's on their site, but Sheryl from GW emailed both to me. The sand/scuffing took longer than I though. I went through almost a whole pack of 400 grit sandpaper.
I used Famowood wood filler for nail holes. It comes in different wood grains and stains beautifully. Ordered from Rockler when I ordered stain. It dries FAST. Keep the container closed. Put a tiny amount in plastic bag and cut small hole in corner to squeeze out. (Only wood filler I've ever found to actually take stain.)
STAIN
General Finishes gel stain in Brown Mahogany (oil based). I wanted to see the grain and ended up with three thin coats, front and backs, with a foam brush. Not all foam brushes are created equal. The only ones I liked and could use were from my local hardware store. I even told the owner,”these are the best brushes in all the land.” The other ones were too flimsy and even would spin around the base or come apart.
YMMV
{{gwi:2140107}}
I did 24 doors, 10 drawers, 8 ends, cabinet… shell/boxes (?), crown, and a 6’x3’ island. I used a quart and a little out of a new one.
Stir often. I dumped some in a (small deli) plastic container and kept the quart closed. You can REUSE YOUR FOAM BRUSHES a few times if you put them in a plastic Ziplock bag. I would work on this when I could; sometimes multiple times a day. I was going through brushes like crazy at first. I could usually get three days or so out of a brush when storing in a bag.
Very easy to work with, but I completely underestimated the time involved with this project. I had planned to work on it in the evenings and quickly saw that wasn’t going to work. The backs of the doors, for one coat, took three hours. First coat on island took three hours (love you beadboard). I spent many, many hours working on this. Don’t underestimate how long it takes. I have no idea how people were pumping kitchen projects out in a week or two. I also can’t imagine not taking the doors off without having an uneven mess around the hinges.
I believe I would have had to apply 5 or 6 thin coats to go totally opaque. I posted here after two coats and people seemed to like it, but DH and I just were not happy with the look until I hit three. I was afraid I’d lose seeing any grain if I added another coat, but that wasn’t the case. I felt it looked like DIY job with less than 3, but I’m also pretty particular and critical of my own work.
TOP COAT
General Finishes High Performance (HP) (water based). You need to wait at least 3 days before you can apply the water based over oil. I did 4 coats on everything - two in Satin and two in Flat. There are three different top coats from GF you could choose from for over the gel stain. I noticed lots of people commented the Gel Top Coat in Satin was very shiny. After talking with GF, they said the HP in Satin had the least sheen. I ordered the Satin and was floored at how shiny it was so I ordered the Flat. After testing two coats each on the back of doors the Flat looked Satin to me. (Test TWO coats - they look almost the same with only one.) I didn’t feel like sending back and knew whatever the last top coat you use will be what your final sheen is. I doubled checked with GF to see if I could layer them and got an ok. I also didn’t want to take the chance of cloudiness with the flat (since there was a good bit of sheen I don’t know that it would have been an issue here). You can put the doors back up after a week of the last coat and in two weeks they should be cured.
This is also really easy to work with. Leveled out perfect and took way less time than the stain. You don’t want globs, but you don’t have to overwork. For time comparison the backs of the doors took a little over an hour for one coat. I used about 2/3 out of each quart.
You can reuse your foam brushes here by washing them since it’s water based. They eventually get worn so I did go through a few. I used a medium size plastic deli container and kept the lid on between reloading the brush. Stir often.
SANDING between top coats
BE CAREFUL! After proper dry conditions/time I tested with 400 grit (one of the recommended grits) and went partially through the stain while barely applying pressure. Thankfully this was the back of a door.
I asked GF if I could wait to sand until after two coats - they said yes and to use a ‘foam backed sanding sponge’ and "most are 320 or 220 and if they don't have a heavy grit they should be good." I wouldn't use 220 as the container doesn't suggest it. (The container does not suggest 220.) I still am not 100% sure what that is and didn’t ask. I know what a foam sanding block is, but pictured disaster while trying to sand the details of the raised panels. I had Ace fine Sanding Pad's from an old project that are thin, bendable, and would consider them a sponge. Couldn't find anything like that locally though. They weren't new and I only used one. You’re just lightly scuffing here. I still had to be extremely careful when sanding after the second coat. Just glide. Don't apply pressure. If you have any raised areas the sand paper will take it off down to the original wood. I was highly irritated about this.
Color looks oddly orange in this photo.
{{gwi:2140108}}
Maybe I did have lint or something here. I tried to touch those areas up with gel stain, but it wouldn’t cover or stick because there was already two layers of top coat. I left it alone so I didn’t create a huge mess. I have yet to contact GF to ask about touch ups. Edges are another place you need to really watch.
It appears to dry very hard as stated. The doors have been on for a few weeks now and I managed to drop/throw/accident! a glass container from the freezer and hit a lower cabinet door quite hard. There’s a tiny scuff, but didn’t remove any stain and I had to search to see anything.
There is supposed to be UV protectors in the top coat so I’m curious to see how it holds up. The sun did a number in some areas on the original finish.
Phew! I know I type a lot, but I hope this is helpful to someone!
This post was edited by sheesharee on Wed, Feb 4, 15 at 11:05

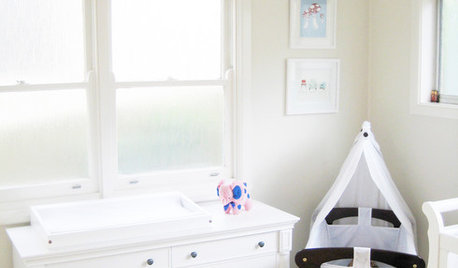
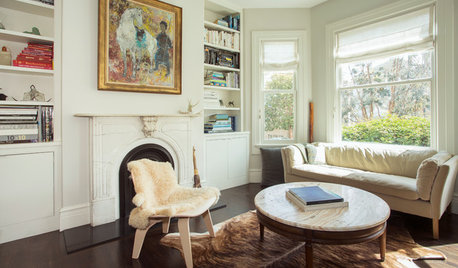
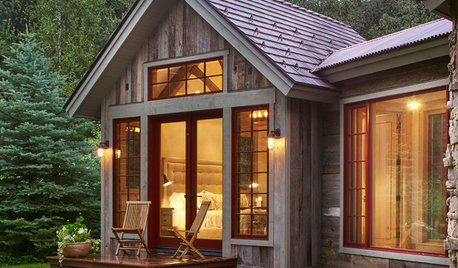

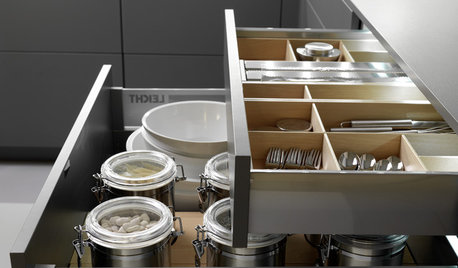
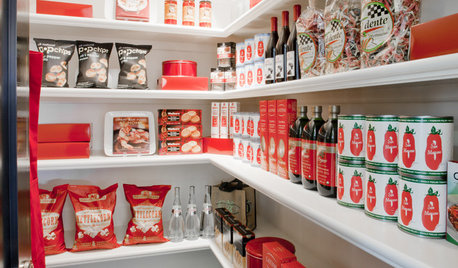
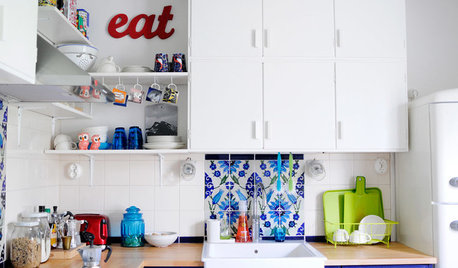








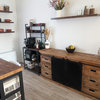
tibbrix
tinam61
Related Discussions
#11 Done!
Q
Sapele kitchen, almost done...
Q
almost done!! amazing kitchen task [pictures].
Q
New kitchen is done (well, almost!) PICS!
Q
Holly- Kay
tuesday_2008
busybee3
DLM2000-GW
joaniepoanie
Errant_gw
BeverlyFLADeziner
Gracie
UserOriginal Author
UserOriginal Author
Laurie
BeverlyFLADeziner
User
UserOriginal Author
BeverlyFLADeziner
Gracie
sheetaliyer
UserOriginal Author
User
laughablemoments
amck2
lovestowalk
UserOriginal Author
UserOriginal Author
joeymc96
anele_gw
laughablemoments
lam702
kitchendetective
jlj48
UserOriginal Author
Gracie
UserOriginal Author
dollymibella
UserOriginal Author
juddgirl2
debrak2008
UserOriginal Author
juddgirl2
teeda
busybee3
autumncolor5
UserOriginal Author
busybee3
WalnutCreek Zone 7b/8a
nosoccermom
teeda
UserOriginal Author