New plans! Almost done, I hope...seeking comments
williamsem
11 years ago
Related Stories

WORKING WITH PROSHow to Find Your Renovation Team
Take the first steps toward making your remodeling dreams a reality with this guide
Full Story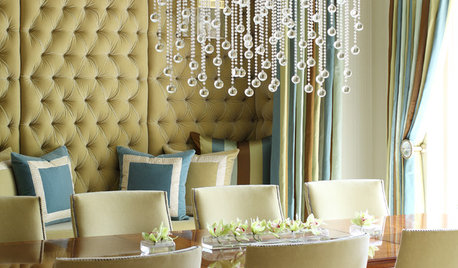
UPHOLSTERYSeeking a Quiet, Relaxed Spot? Try Upholstering Your Walls
Upholstery can envelop an entire room, a framed panel or a single wall. See some design options and learn what to expect
Full Story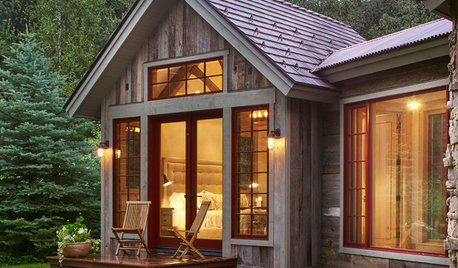
GUESTHOUSESHouzz Tour: A River (Almost) Runs Through It in Aspen
This guesthouse on a family compound has rustic charm, modern touches and dramatic river views
Full Story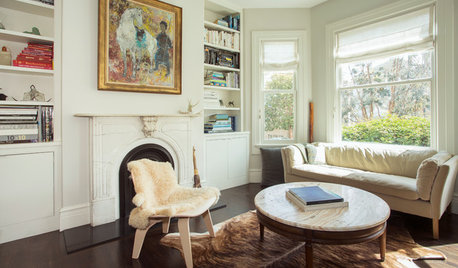
HOUZZ TOURSMy Houzz: Family of 5 Lives (Almost) Clutter Free
Smart decor decisions and multipurpose items help this San Francisco family keep things tidy
Full Story
MODERN HOMESHouzz TV: Seattle Family Almost Doubles Its Space Without Adding On
See how 2 work-from-home architects design and build an adaptable space for their family and business
Full Story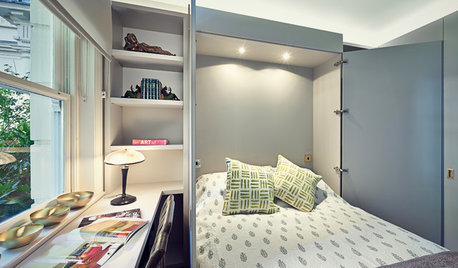
DECORATING GUIDESHow to Turn Almost Any Space Into a Guest Room
The Hardworking Home: Murphy beds, bunk compartments and more can provide sleeping quarters for visitors in rooms you use every day
Full Story
KITCHEN OF THE WEEKKitchen of the Week: Seeking Balance in Virginia
Poor flow and layout issues plagued this kitchen for a family, until an award-winning design came to the rescue
Full Story
You Said It: Hot-Button Issues Fired Up the Comments This Week
Dust, window coverings, contemporary designs and more are inspiring lively conversations on Houzz
Full Story
PRODUCT PICKSGuest Picks: 20 Almost-Unbreakable Mealtime Pieces
Sure, you could run 'em over with a bulldozer. But these sturdy and shatterproof glasses, dishes and accessories are much more fun to use
Full Story
HOUSEKEEPINGThree More Magic Words to Help the Housekeeping Get Done
As a follow-up to "How about now?" these three words can help you check more chores off your list
Full StorySponsored
Franklin County's Preferred Architectural Firm | Best of Houzz Winner



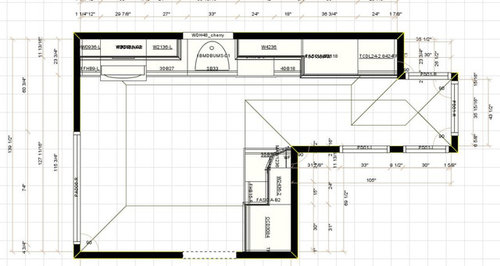
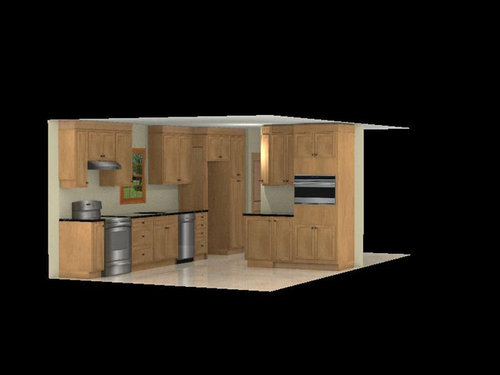
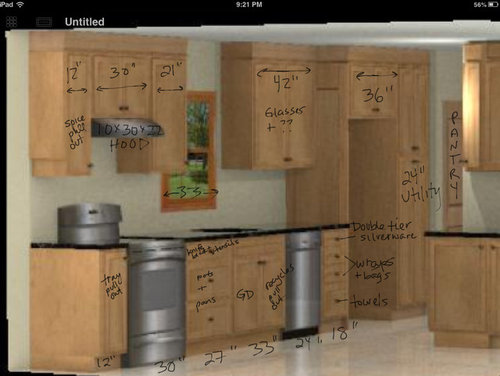




deedles
lyfia
Related Discussions
Almost there with landscape plan... care to comment? (Pics)
Q
Now that you are done or almost done with your new home
Q
New pictures...almost done!!
Q
New Kitchen Almost Done!
Q
User
camphappy
debrak_2008
herbflavor
User
williamsemOriginal Author
deedles
bellsmom
User
remodelfla
williamsemOriginal Author
herbflavor
User
williamsemOriginal Author
deedles
herbflavor
oldbat2be
a2gemini
User
williamsemOriginal Author
a2gemini
williamsemOriginal Author