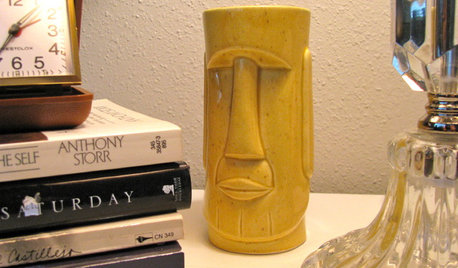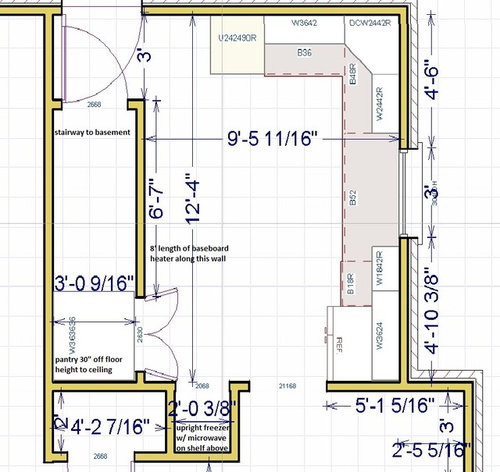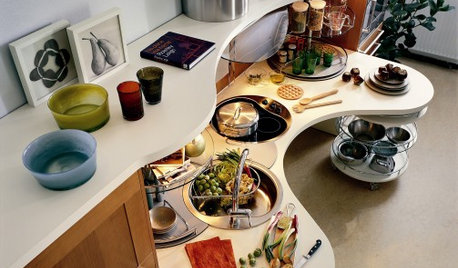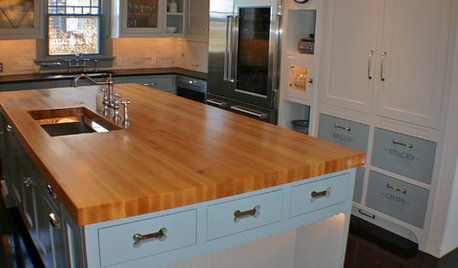We have been thinking about a kitchen remodel on/off for quite some time now but never really have been able to plan out a layout. We were planning on doing most/all of the work ourselves and we feel designers seem to prefer to get the whole job rather than just create a design, so we haven't had any design help and i was looking online for free kitchen layout help and came across this site again. As I had came across it searching other topics (types of counters, cabinets, and many more..) so I decided i would post our current layout and what we were thinking about and see if we could get any input.
I am going to explain our current setup and what we hope to accomplish. It may be long but I hope that someone will read through and provide some input on a possible layout or if we are moving in the right direction.
Our current layout:
We are going to open up the wall between dining room and kitchen (current freezer closet and wall along refrigerator. As of now we have a 30" width refrigerator and a 30" upright freezer (only 60" tall). I am unsure of the cubic ft sizes but comparable new products are about 18 and 8 for whereas if we change to a side by side 36" (they are about the same (26 cu ft).
We have a built in pantry in the corner near where our current freezer is that is 30" off the floor to the ceiling but the door opening is about 42" tall. The pantry is 36 inch deep which is hard to use the full space as it doesnt have pullouts in it. I had just bought drawer slides to make pullouts for it but didn't want to do that yet if we actually decide on a new kitchen layout. If we change the kitchen we would still like to make the use of this space.
Currently we have a wall oven in the cabinet closest to the stairway door, and a cooktop beside it. We originally planned on going with a double oven range but are thinking that we would like to go with a double wall oven and cooktop because we feel the oven being up higher is a better use of space and the cabinet under the cooktop we use for pots/pans. We are planning on having an Over the range microwave and including a dishwasher in our new layout. Lastly we have a blind corner cabinet that basically has dead space and would like to change that to a corner cabinet you can actually use.
ORIGINAL PLAN BEFORE WANTING WALL OVEN:
Above is a drawing I made of our ORIGINAL plan (before we decided that we wanted a double wall oven instead of a range) The only way I figure we can accomplish what we want is to remove the 8' run of baseboard heat and install toekick heaters. (search for working around baseboard originally led me to this site) Then we would have another wall to use to put either refrigerator or double oven against. We are unsure of whether that would look right, as we have always had a table there, but do not really need the table if the wall was open into the dining room. If so would we have to have cabinets along that wall to make it look right? If so that makes the built in pantry dead space. I was thinking if we did this we could open the wall to the ceiling and mount a wall cabinet in front of it with no back and make long pull outs to attach to the doors?
I was trying to find out if anyone had any other suggestions or any advice. Or if it seems we are headed in the right direction??
House LayoutAnother link to show the kitchen relative to the house layout.
The side door is rarely used but the basement door is used often and both front and back doors are main entry doors into the house so a lot of traffic passes in and around and through the kitchen.
Sorry again for the length but when posting for help I tend to include as much info in the original post so that if I do get help, I feel it makes it easier on everyone if they have all the info in one post rather than needing to ask for something I left out and then searching through for my response.
















rosie
lavender_lass
Related Discussions
New Member, New Lawn, Need Help Please
Q
New Member and New Kitchen
Q
Kitchen layout help please - new kitchen
Q
New build. Looking for feedback on kitchen/dinette layout.
Q
laxsupermom
jack12345Original Author
marcolo
laxsupermom
jack12345Original Author
laxsupermom
jack12345Original Author
miamirob
jack12345Original Author
dkcclan