Final Layout - Last Check In
davewg
16 years ago
Related Stories

REMODELING GUIDESFinish Your Remodel Right: 10 Tasks to Check Off
Nail down these key details to ensure that everything works properly and you’re all set for the future
Full Story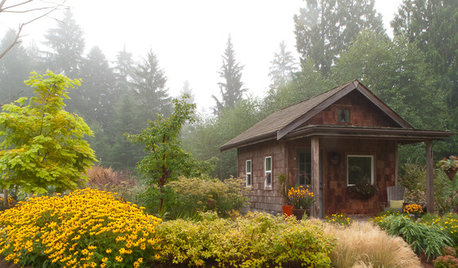
PLANTING IDEASGreat Garden Combo: A Fall Landscape Scene That Lasts
Span the seasons with trees, shrubs and grasses that offer color and texture in abundance
Full Story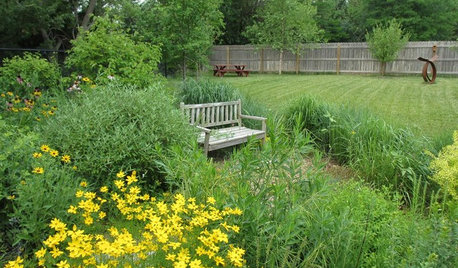
GARDENING GUIDESHow to Design a Garden That Lasts
Climates are changing. Wildlife is evolving. Can your garden keep up?
Full Story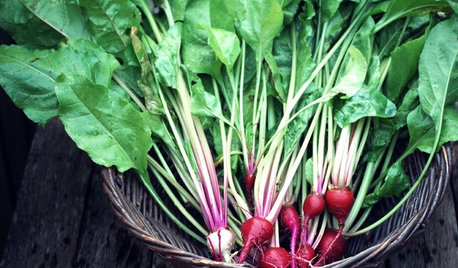
EDIBLE GARDENS8 Last-Minute Additions to a Summer Edible Garden
It’s not too late to get these vegetables and herbs planted for a bountiful harvest this year
Full Story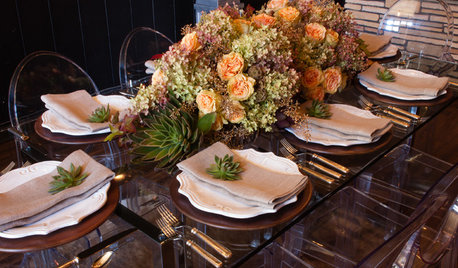
HOLIDAYSMake a Showstopping Fall Centerpiece That Lasts
With flowers that will dry beautifully, succulents and wood circles, this organic arrangement will wow guests all season long
Full Story
CONTRACTOR TIPSBuilding Permits: The Final Inspection
In the last of our 6-part series on the building permit process, we review the final inspection and typical requirements for approval
Full Story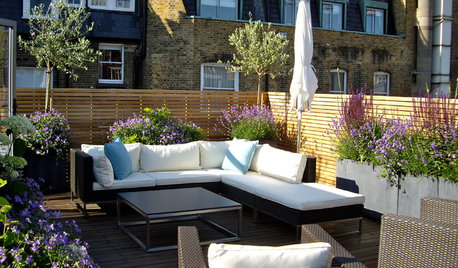
LIFE9 Simple Ways to Savor Summer’s Final Days
Go ahead, ignore the calendar. Stretch out that easygoing, warm-weather feeling with these ideas for indoors and out
Full Story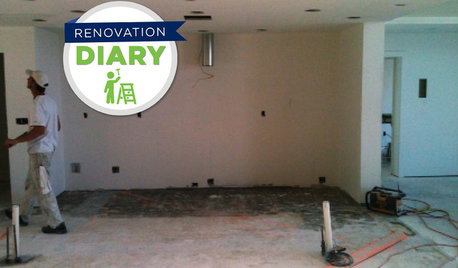
REMODELING GUIDESRanch House Remodel: Installing the Interior Finishes
Renovation Diary, Part 5: Check in on a Florida remodel as the bamboo flooring is laid, the bathroom tiles are set and more
Full Story
KITCHEN ISLANDSWhat to Consider With an Extra-Long Kitchen Island
More prep, seating and storage space? Check. But you’ll need to factor in traffic flow, seams and more when designing a long island
Full Story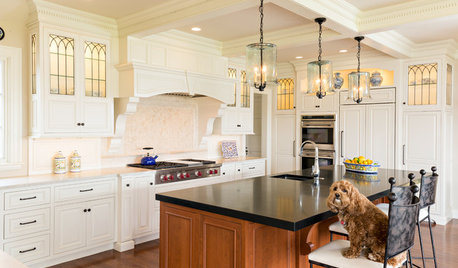
KITCHEN OF THE WEEKKitchen of the Week: A Cape Cod Classic
Check out the ‘before’ and ‘after’ images to see how this remodeled kitchen reclaimed its traditional charm
Full Story


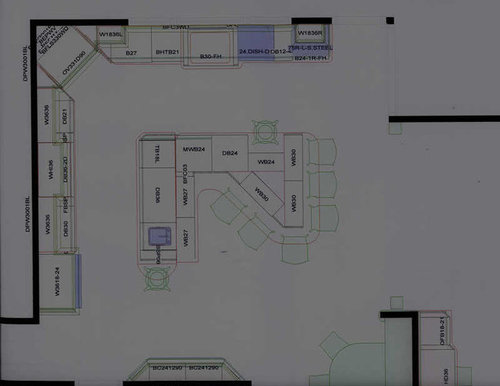



rhome410
davewgOriginal Author
Related Discussions
Last (?) kitchen layout - any final input greatly appreciated!
Q
Final Check Before Cabinet Order
Q
Help Getting to a Final Final Layout - So Close!
Q
KD experts, would you move fridge (final layout check please!!)
Q
lyfia
davewgOriginal Author
plllog
davewgOriginal Author
alku05
plllog
davewgOriginal Author