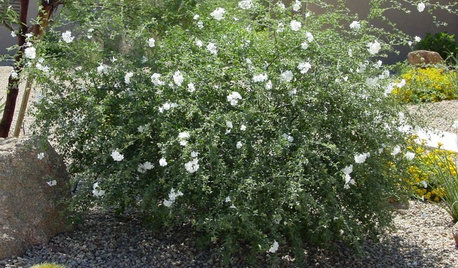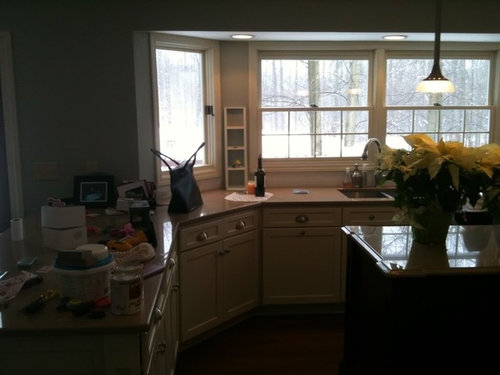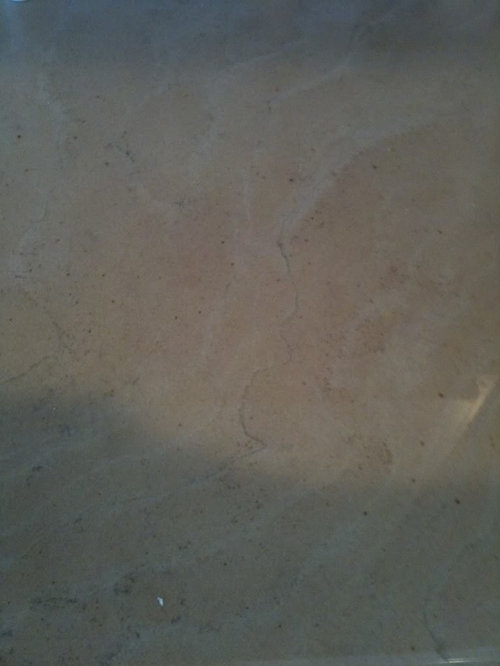Extreme Backsplash Help Needed!!
onelady1dog2girls
14 years ago
Related Stories

LIFEDecluttering — How to Get the Help You Need
Don't worry if you can't shed stuff and organize alone; help is at your disposal
Full Story
HOUSEKEEPINGWhen You Need Real Housekeeping Help
Which is scarier, Lifetime's 'Devious Maids' show or that area behind the toilet? If the toilet wins, you'll need these tips
Full Story
KITCHEN DESIGNDesign Dilemma: My Kitchen Needs Help!
See how you can update a kitchen with new countertops, light fixtures, paint and hardware
Full Story
ORGANIZINGDo It for the Kids! A Few Routines Help a Home Run More Smoothly
Not a Naturally Organized person? These tips can help you tackle the onslaught of papers, meals, laundry — and even help you find your keys
Full Story
GREEN BUILDINGInsulation Basics: Designing for Temperature Extremes in Any Season
Stay comfy during unpredictable weather — and prevent unexpected bills — by efficiently insulating and shading your home
Full Story
GARDENING GUIDESGreat Design Plant: Little-Leaf Cordia Handles Desert Extremes
Its delicate white flowers are rare in hot and dry sites, but Cordia parvifolia offers more than mere beauty
Full Story
LIFE12 House-Hunting Tips to Help You Make the Right Choice
Stay organized and focused on your quest for a new home, to make the search easier and avoid surprises later
Full Story
SELLING YOUR HOUSE10 Tricks to Help Your Bathroom Sell Your House
As with the kitchen, the bathroom is always a high priority for home buyers. Here’s how to showcase your bathroom so it looks its best
Full Story
BATHROOM MAKEOVERSRoom of the Day: See the Bathroom That Helped a House Sell in a Day
Sophisticated but sensitive bathroom upgrades help a century-old house move fast on the market
Full Story
COLORPaint-Picking Help and Secrets From a Color Expert
Advice for wall and trim colors, what to always do before committing and the one paint feature you should completely ignore
Full Story











morton5
onelady1dog2girlsOriginal Author
Related Discussions
HELP - two tone kitchen need help with backsplash!
Q
Do I Need BackSplash? Help with Suggestions!
Q
Need help for behind range backsplash
Q
Backsplash help decision help needed for my kitchen.
Q
megradek
onelady1dog2girlsOriginal Author
marcolo
remodelfla
missmuffet
onelady1dog2girlsOriginal Author
msrose
onelady1dog2girlsOriginal Author
megpie77
morton5
squigs
redroze
redroze
redroze
msrose
onelady1dog2girlsOriginal Author