distance between island and counter
pearl2007
16 years ago
Featured Answer
Sort by:Oldest
Comments (23)
jaymielo
16 years agoRelated Discussions
Your Favorite Distance Between Countertop and Window Sill?-Pic
Comments (5)I have been reading these posts for a while and love looking at sink areas. Firstly, I LOVE windows!!! I love the sunlight in my home, not sure if others feel the same. One thing I've really noticed is that the pics that have there kitchen windows LOW (to the counter top) are BEAUTIFUL! You have light at the sink area, no shadows. It seems to make them sparkle. All my previous kitchens have had the windows approx 6" or so above the counter and it was just OK :( But to have the light and be able to see outside more is the way I would go. I still get a bit of water splashes on my windows as it is, so that wouldn't deter me either. It just feels so open. I'm only 5'3" so that is also a factor : )Granted, you won't be able to do the dishes naked LOL. If and when that choice comes for me........I'm going with more light & a more open feeling : ) Hopefully ppl will post some pics so you can see....See MoreDistance between countertops or cabinets
Comments (13)Thanks for the input, Summery. Actually, after much thought and about two years of cooking in the old kitchen, I realized that everything was already in its optimum place and we just needed updating. (All of the appliances were early '80s and the microwave was already having non-working days.) The short wall has that new 24" Bosch refrigerator with the glass covered door, which is really gorgeous but only holds 10 sq ft, including freezer. I'm big on cooking fresh anyway, so I don't think it will be a problem. There's 3" of filler between the fridge and the wall so I can open the door all the way. That leaves 39" of side wall for a nice countertop next to the fridge. The blind corner cabinet will have a lazy susan. We Manhattanites know how to make use of small spaces!...See More12" deep top and bottom cabinet microwave issue
Comments (4)Try an "over the counter" microwave by sharp rather than over the range microwave. The only place I'd install an over the range microwave is "over the range."Sharpusa.com " is the website..they have pdf files with install dimensions.......the over the counter microwave is a nice piece. Other than that -try ge.com for their ge spacemaker microwave....See MoreWhat's the ideal distance between an island and adjacent counter?
Comments (4)Far too close especially for two important items. 42” minimum aisles obstruction to obstruction (meaning stove handle to face of counter on sink) 48” is better, I have 5’ and love it as the dishwasher can be open and the stove is still accessible....See Morehilltophome
16 years agoholligator
16 years agolascatx
16 years ago3katz4me
16 years agosusanilz5
16 years agojj145
16 years agofnzzy
16 years agodsommerl
16 years agosherilynn
16 years agobrunosonio
16 years agoberryberry
16 years agosocalthreems
16 years agohomepro01
16 years agocynandjon
16 years agoChris Curry
7 years agocpartist
7 years agoChris Curry
7 years agoChris Curry
7 years agomustangs81
7 years agolast modified: 7 years agoHU-908434052
3 years agochelerussell
last year
Related Stories

MOVINGRelocating Help: 8 Tips for a Happier Long-Distance Move
Trash bags, houseplants and a good cry all have their role when it comes to this major life change
Full Story
KITCHEN DESIGNWhat to Know About Using Reclaimed Wood in the Kitchen
One-of-a-kind lumber warms a room and adds age and interest
Full Story
KITCHEN DESIGNThe Kitchen Counter Goes to New Heights
Varying counter heights can make cooking, cleaning and eating easier — and enhance your kitchen's design
Full Story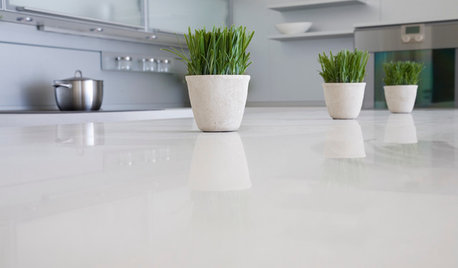
KITCHEN DESIGNKitchen Counters: Stunning, Easy-Care Engineered Quartz
There's a lot to like about this durable blend of quartz and resin for kitchen countertops, and the downsides are minimal
Full Story
KITCHEN DESIGNSoapstone Counters: A Love Story
Love means accepting — maybe even celebrating — imperfections. See if soapstone’s assets and imperfections will work for you
Full Story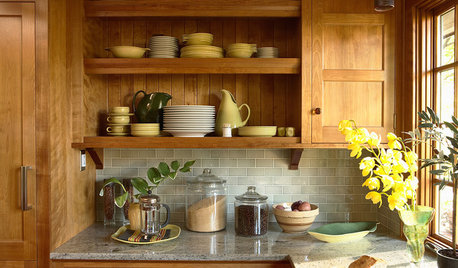
KITCHEN BACKSPLASHESHow to Choose a Backsplash for Your Granite Counters
If you’ve fallen for a gorgeous slab, pair it with a backsplash material that will show it at its best
Full Story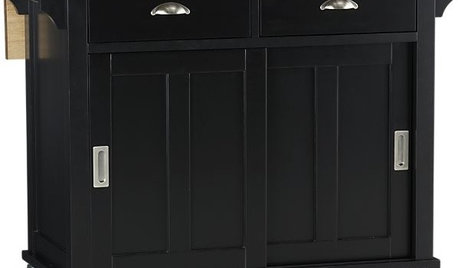
PRODUCT PICKSGuest Picks: 20 Easy-to-Add Kitchen Counter Spaces
Get more kitchen prep and storage space with islands, bar carts and sideboards — or even a folding cart for a tiny kitchen
Full Story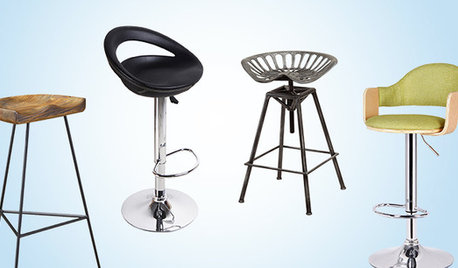
SHOP HOUZZShop Houzz: Up to 55% Off Bar and Counter Stools
Stylish seats for your kitchen island or home bar
Full Story0

KITCHEN DESIGNTake a Seat at the New Kitchen-Table Island
Hybrid kitchen islands swap storage for a table-like look and more seating
Full Story


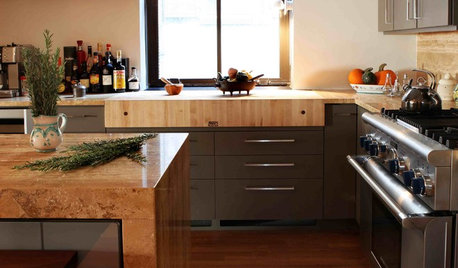



holligator