Our Second Problem!!!
Buehl
16 years ago
Related Stories

REMODELING GUIDESThe Hidden Problems in Old Houses
Before snatching up an old home, get to know what you’re in for by understanding the potential horrors that lurk below the surface
Full Story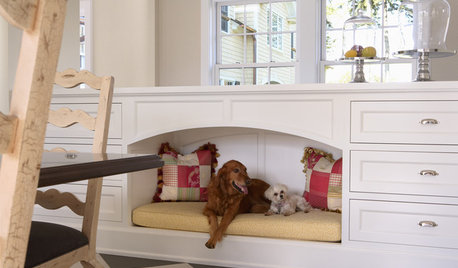
DECORATING GUIDES5 Pet Problems Solved by Design
Design-Friendly Ideas for Pet Beds, Bowls, Doors — and yes, the Litter Box
Full Story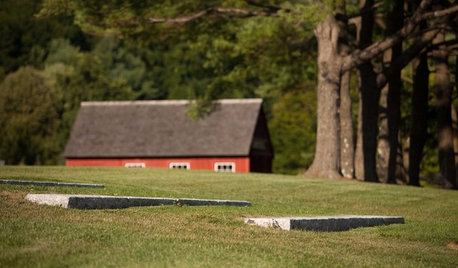
LANDSCAPE DESIGNProblem Solving With the Pros: Rustic Simplicity in a Country Garden
Editing thoughtfully and adding some magic result in a timeless weekend retreat
Full Story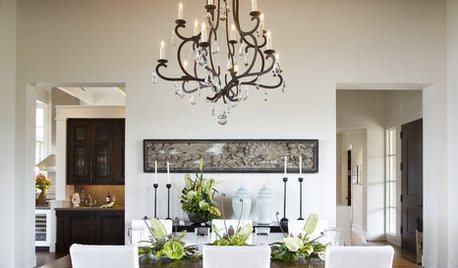
FURNITURESlipcovers: Problem Solvers With Style
9 Great Ways to Change Up Your Look With the Ever-Practical Slipcover
Full Story
ECLECTIC HOMESHouzz Tour: Problem Solving on a Sloped Lot in Austin
A tricky lot and a big oak tree make building a family’s new home a Texas-size adventure
Full Story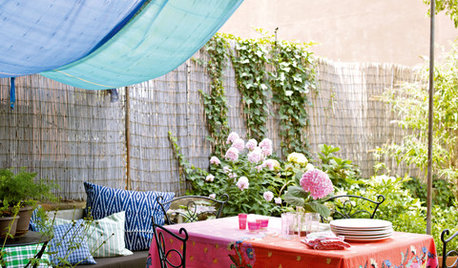
VALENTINE’S DAY5 Relationship Problems Solved by Design
Everyday issues driving you and your special someone apart? These design solutions can help mend your together time
Full Story
KITCHEN DESIGN8 Good Places for a Second Kitchen Sink
Divide and conquer cooking prep and cleanup by installing a second sink in just the right kitchen spot
Full Story
GARDENING GUIDES6 Native Goldenrods Worth a Second Look
Goldenrod gets a bad rap as being aggressive, but these more mannerly choices offer a bunch of benefits
Full Story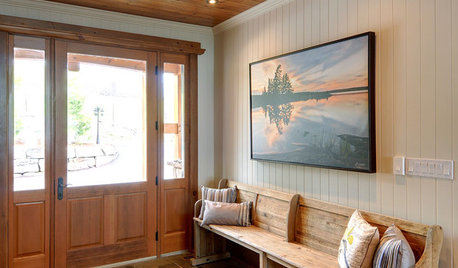
SALVAGEReinvent It: 9 Ways to Resurrect Church Pews
Unusual proportions make these long benches problem solvers as well as unique points of interest all around the home
Full Story
ECLECTIC HOMESHouzz Tour: Antique Meets Industrial in a Colorado Cottage
Satisfying historic requirements and family needs, a second-story addition blends styles with ease
Full StorySponsored
Industry Leading Interior Designers & Decorators in Franklin County





berryberry
divamum
Related Discussions
Second plant chopped down due to mystery problem
Q
Foundation problem with second floor washer. Please help!!!!
Q
Safety Problem - 7yo Took off Second-Story Window Screen
Q
Second Opinion on Problem Tree
Q
cate1337
fnzzy
BuehlOriginal Author
sweeby
kitdreamr
jayne s
fnzzy
jayne s
BuehlOriginal Author
lascatx
divamum
fnzzy
bob_cville
BuehlOriginal Author
BuehlOriginal Author
lascatx
jayne s
sarschlos_remodeler
toddimt
BuehlOriginal Author
fnzzy
jejvtr
ci_lantro
toddimt
Valerie Noronha
fandlil
BuehlOriginal Author
ctlady_gw
toddimt
BuehlOriginal Author
sail_away
alku05
toddimt