Framing Around Fireplace Opening for Gas Insert (see pic)
Tom Pultz
15 years ago
Featured Answer
Sort by:Oldest
Comments (6)
SeattlePioneer
15 years agoTom Pultz
15 years agoRelated Discussions
Gas fireplace inserts in Bay Area
Comments (2)We had one gas insert installed a few weeks ago here in North Carolina, and it cost over $4K, including installation, gas plumbing and electric work. I don't know what requirements are in the Bay Area, but here we needed a special chimney cap installed, which raised the price some, but not that much. So it seems to me that $6K for 2 inserts is good, maybe even too good to be true. I would question closely about the details: Who will do the installations. How many workers will come to do it? In our case, only one (Yes, One) guy did the whole thing by himself. I thought that was stretching things a little bit, considering that when we had some light fixtures installed 2 guys showed up. The installation took more than a whole day, and it involved this sole worker climbing a ladder to the top of the chimney carrying a heavy load. Not so good. Another thing, make sure you have a really good idea what the inserts will look like when they're in. They should not look like a retrofit. They should look like they were there from Day 1. The installation involves putting a firebox into an existing firebox. To do that they have to remove some of the visible decorative stuff that's now in the front of your fireplace and expose some ugly stuff from behind it. And then they need to put in new decorative stuff that fits (or should fit) seamlessly into your fireplace. We have a problem with ours that's still not resolved. The insert looks absolutely perfect the way it blends with the existing fireplace on the right, left, and above. However, the old firebox of our original prefab unit is raised nearly 6" above the hearth because that's where the air intake from the old blower (which we never used because they were so noisy) is located. The manufacturer of our insert (Jotul) does not supply the decorative stuff (black cast iron) to cover those old blower openings. That problem should have been identified and a means to manage it proposed BEFORE I agreed to the installation and signed on the dotted line. (Or maybe they knew but decided not to tell me.) I have now been cooling my heels for over 6 weeks waiting for the dealer to complete the installation, and I do not know whether the black iron cover he has custom ordered will look right. Ihave tried to reach the manufacturer in Maine for help in this matter. Their recorded message says they give priority to calls from their contractors and cannot promise to return retail calls, and never returned my calls. It's this kind of sloppy stuff that you have to look out for at the outset so you can head it off. I would check to see if the manufacturers of the inserts you want to install have a robust customer service capability. I think that's important. Jotul has a terrific reputation for their first quality products, but this shortcoming would prompt me to tell people to look somewhere else. Aside from the grief this issue has caused me, we are very, very pleased with the insert. It works well and has been a source of warmth and comfort on cold evenings and early mornings. If you lived around here, I would steer you away from my installer. Finally, I would ask for references, call them up, and ask to see examples of the work your contractor has done. Good luck....See MoreVented Gas Fireplace Logs versus full insert?
Comments (3)Assuming your fireplace draws properly, smoke shouldn't be a problem for the existing wood fireplace - though I can appreciate your concern with the new TV, etc. If you're getting smoke in the room; the fireplace isn't functioning properly: learn about draft at http://www.highschimney.com/articles/chimney-airflow-problems/ As for gas logs, you can use vented logs all day vs a limited burn time for ventless logs. The fire will likely be adjusted to have a yellow flame (vs a blue one like your kitchen stove might) so as to look more like a wood fire. That necessarily means that you will have somewhat incomplete combustion. You'll want CO detectors around because if the exhaust isn't going up the chimney as it should be, you won't get any warning (ie no smoke to choke on). You have to put something in place to insure the fireplace damper can never close 100%- a clipboard clip on the damper plate is often used. Your fireplace has to still work for wood, so don't let anyone suggest you have a smaller liner. This is not something you install yourself; a plumber will run the gas line. I'd suggest getting your log set in a hearth store, where they'll cost more no doubt, but you'll also get knowledgeable people and access to professional installation. And you are right: you do lose heat with an open fireplace. I love the official expression for it: "negative heat gain." Here is a link that might be useful: Types of gas firepaces...See MorePics of our FR black painted brick fireplace (long post)
Comments (51)I looked again at the entire room, last comment I was focusing on the fireplace, as I had never seen a black fireplace before and it was so bold. I love it. You did an amazing job with the light colour flooring, the black window blind, black couch, light walls, pillows match your flooring, everything gels beautifully. You really changed the look of the room completely. It is very upscale and modern in comparison to the before pic. It is budget friendly too. Also love your kitty, lol!...See MoreHow should we finish our double sided fireplace? See pic
Comments (7)Would begin by using a wire brush or sander to remove the excess concrete on the exposed brick. Is this a wood burning fireplace? Gas, Electric? Consider creating "built-in" cabinets with shelving on both sides of it. The built-ins don't need to be custom built -- just find the closest possible width fit cabinet, center it and cover any spaces on each side of each cabinet with a trim board painted the same color as the cabinet. Have the depth of the cabinet no deeper than the hearth. Rather than the "traditional" fireplace mantel and its wood support, consider a more modern metal frame with doors. https://www.wayfair.com/Winston-Porter--Genica-Cabinet-Style-Steel-Fireplace-Doors-X114279068-L7348-K~W003168957.html?refid=FR49-W003168957_1236311654&PiID%5B%5D=1236311654 https://www.wayfair.com/Winston-Porter--Genica-Cabinet-Style-Steel-Fireplace-Doors-X114279068-L7348-K~W003168957.html?refid=FR49-W003168957_1236311654&PiID%5B%5D=1236311654...See Moreventupete
15 years agoLisa Bradley-Schroeck
7 years agoLisa Bradley-Schroeck
6 years ago
Related Stories
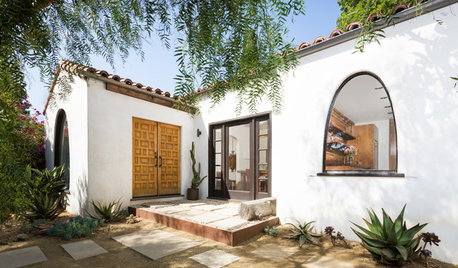
BEFORE AND AFTERSHouzz TV: See Recycled Walls and Cool Cassette Art in a Woodsy DIY Home
Walnut countertops join hardwood floors and pieces made from leftover framing in a bright Spanish colonial
Full Story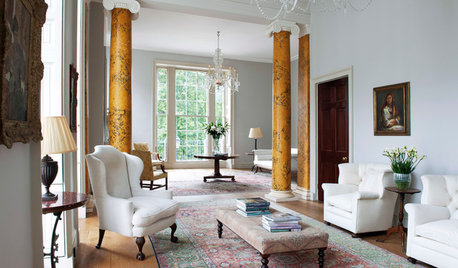
HOMES AROUND THE WORLDHouzz Tour: See the Amazing Transformation of This 18th-Century Home
Dramatic ‘before and after’ photos of a beautiful Georgian home in London tell the tale of an abandoned hospital restored to glory
Full Story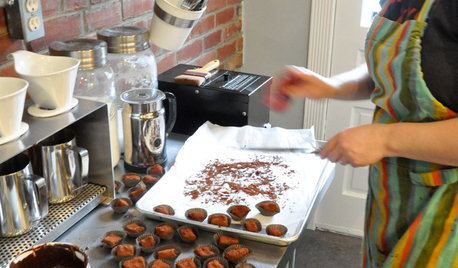
KITCHEN DESIGNLove to Cook? We Want to See Your Kitchen
Houzz Call: Show us a photo of your great home kitchen and tell us how you’ve made it work for you
Full Story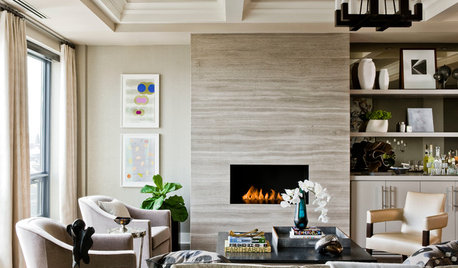
LIVING ROOMSHow to Convert Your Wood-Burning Fireplace
Learn about inserts and other options for switching your fireplace from wood to gas or electric
Full Story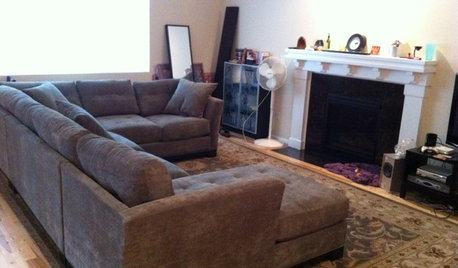
LIVING ROOMSWashed Out to Knockout — See a Smart Living Room Makeover
Soaring stonework and nifty custom storage take a spacious living room in Washington from bland to beautiful
Full Story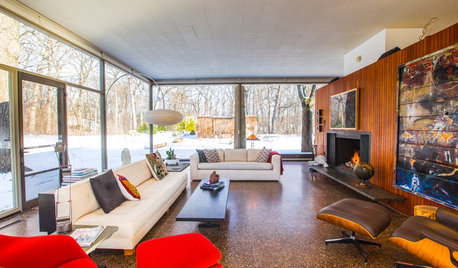
HOUZZ TV FAVORITESHouzz TV: See What It’s Like to Live in a Glass House
Tour a couple’s midcentury modern Illinois home, where floor-to-ceiling views of nature are all around
Full Story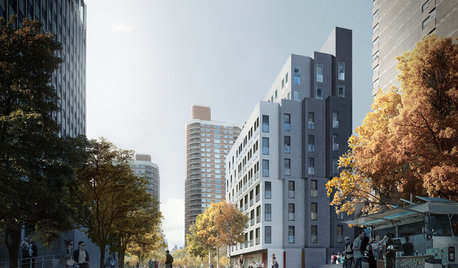
SMALL HOMESMicrounits Are Coming to NYC. See the Winning Design
Say goodbye to only arm-and-a-leg Manhattan rents. This plan for small prefab units opens the door to more affordable housing
Full Story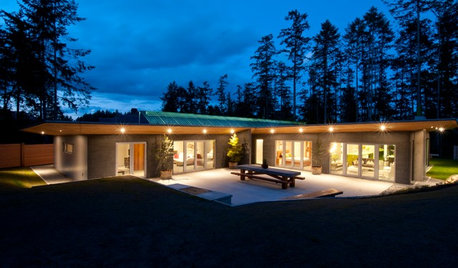
GREEN BUILDINGHouzz Tour: See a Concrete House With a $0 Energy Bill
Passive House principles and universal design elements result in a home that’ll work efficiently for the long haul
Full Story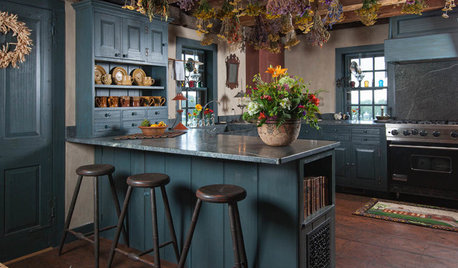
HOUZZ TV FAVORITESHouzz TV: See How Early Settlers Lived in This Restored Pilgrim House
Passionate restoration and preservation efforts give a 1665 home an honored place in the present
Full Story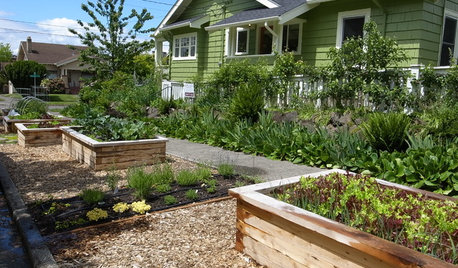
BEFORE AND AFTERSSee 6 Yards Transformed by Losing Their Lawns
Wondering whether a turf lawn is the best use of your outdoor space? These homeowners did, and they found creative alternatives
Full Story


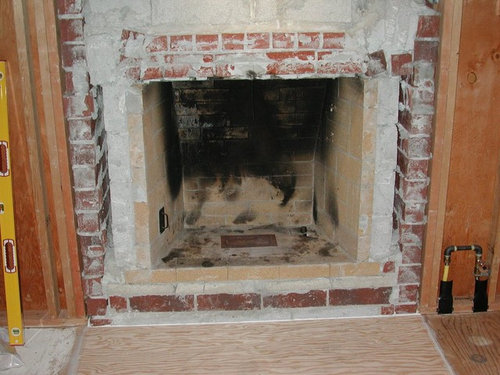
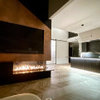

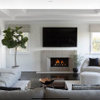
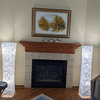
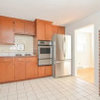
Tom PultzOriginal Author