What would you do? Need to cut sq footage
shelly_k
15 years ago
Related Stories
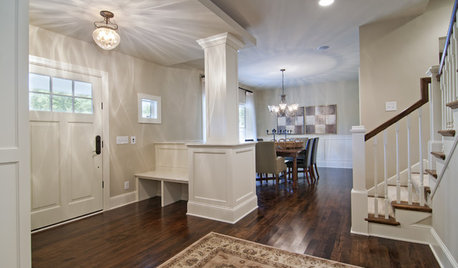
THE HARDWORKING HOME6 Smart Ways to Work Your Square Footage
The Hardworking Home: From Juliet balconies to movable walls, here’s how to make a home of any size feel more open, flexible and fun
Full Story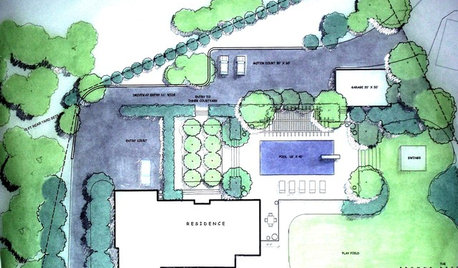
CONTRACTOR TIPSHow to Calculate a Home’s Square Footage
Understanding your home’s square footage requires more than just geometry
Full Story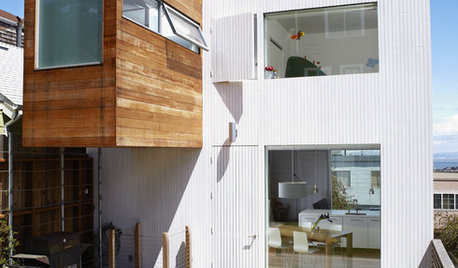
MODERN ARCHITECTUREA Cantilevered Family Bathroom Boosts Square Footage
By punching out on an upper level, a family gains a needed bathroom without eating up backyard space
Full Story
GARDENING GUIDES7 Ecofriendly Gardening Ideas That Also Cut Chore Time
Spend less time weeding, less money watering and more moments just sitting back and enjoying your healthy garden
Full Story
THE HARDWORKING HOMESmart Ways to Make the Most of a Compact Kitchen
Minimal square footage is no barrier to fulfilling your culinary dreams. These tips will help you squeeze the most out of your space
Full Story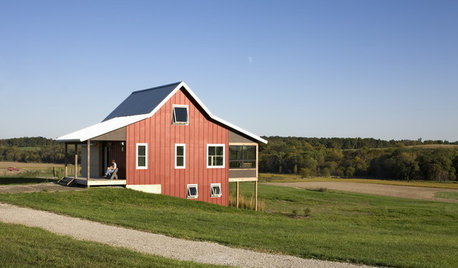
HOUZZ TOURSHouzz Tour: Contemporary Country Charm in Iowa
Limited square footage is offset by flexible design, careful planning and an expansive outdoor landscape
Full Story
MODERN ARCHITECTUREBuilding on a Budget? Think ‘Unfitted’
Prefab buildings and commercial fittings help cut the cost of housing and give you a space that’s more flexible
Full Story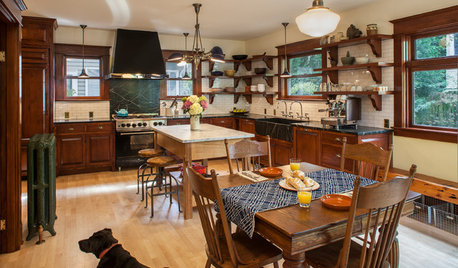
KITCHEN DESIGNKitchen of the Week: Period Details Keep History Alive in Portland
Modern functionality and doubled square footage bring a 1910 kitchen into the present while respecting its past
Full Story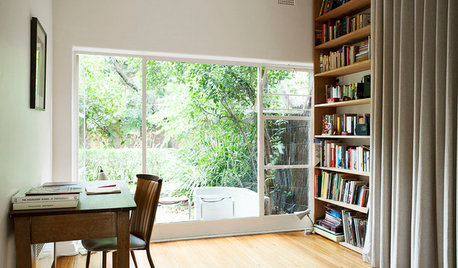
SMALL SPACESHouzz Tour: A Shape-Shifting Space, Cloaked in History
An architecturally significant Melbourne apartment makes the most of its limited square footage
Full Story
GREEN BUILDINGEfficient Architecture Suggests a New Future for Design
Homes that pay attention to efficient construction, square footage and finishes are paving the way for fresh aesthetic potential
Full StorySponsored
Franklin County's Full Service, Turn-Key Construction & Design Company








fayemarie
shelly_kOriginal Author
Related Discussions
How would you start a new 1000 sq ft bed?
Q
Need help in cutting 3-500 sq ft out of each floor level
Q
How to figure sq. footage of Home???
Q
what is your sq footage? how many people/pets?
Q
worthy
jimandanne_mi
bevangel_i_h8_h0uzz
cookpr
gopack
mel_bc
bevangel_i_h8_h0uzz
kateskouros
meldy_nva
lyfia
shelly_kOriginal Author
terry_t
gopack
muddypond
jasonmi7
shelly_kOriginal Author
chiefneil