What do you think of this home plan?
Lezli
13 years ago
Related Stories

HOUZZ TOURSHouzz Tour: Visit a Forward Thinking Family Complex
Four planned structures on a double lot smartly make room for the whole family or future renters
Full Story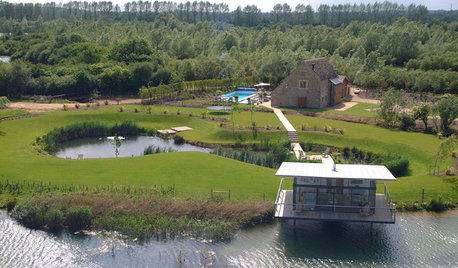
MODERN ARCHITECTUREHouzz Tour: Creative Thinking Yields a Lakefront 'Living Room'
Careful planning leads to a new structure and location for a stellar view
Full Story
BATHROOM WORKBOOKStandard Fixture Dimensions and Measurements for a Primary Bath
Create a luxe bathroom that functions well with these key measurements and layout tips
Full Story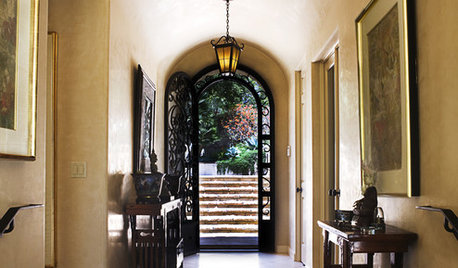
ARCHITECTUREThink Like an Architect: How to Work With a Design Wish List
Build the home of your dreams by learning how to best communicate your vision to your architect
Full Story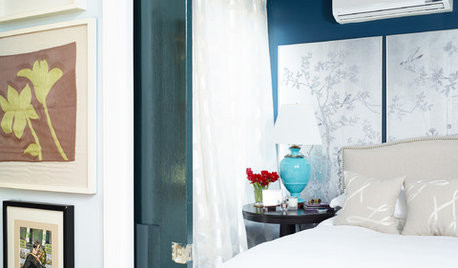
BEDROOMS11 Things You Didn’t Think You Could Fit Into a Small Bedroom
Clever designers have found ways to fit storage, murals and even chandeliers into these tight sleeping spaces
Full Story
SMALL KITCHENS10 Things You Didn't Think Would Fit in a Small Kitchen
Don't assume you have to do without those windows, that island, a home office space, your prized collections or an eat-in nook
Full Story
MODERN ARCHITECTUREBuilding on a Budget? Think ‘Unfitted’
Prefab buildings and commercial fittings help cut the cost of housing and give you a space that’s more flexible
Full Story
ARCHITECTUREThink Like an Architect: How to Pass a Design Review
Up the chances a review board will approve your design with these time-tested strategies from an architect
Full Story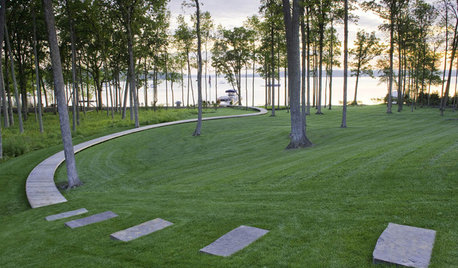
ARCHITECTUREThink Like an Architect: Know Your Homesite for a Great Design
Learn how to approach a building site the way professionals do — considering everything in sight
Full Story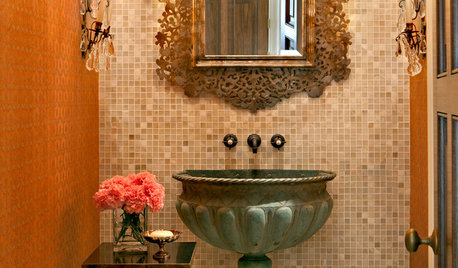
DECORATING GUIDESFor Your Next Sink, Think Unique
Any kind of vessel can do the trick — from buckets to barrels, outsized shells to old-fashioned washers
Full Story




western_pa_luann
LezliOriginal Author
Related Discussions
Modest hand drawn house plan, what do you think?
Q
What you think of a flow of this house plan?
Q
Small house plan, what do you think? -from SL
Q
What do you think about my new open plan home?
Q
david_cary
LezliOriginal Author
dyno
LezliOriginal Author
athensmomof3
bevangel_i_h8_h0uzz
LezliOriginal Author
bevangel_i_h8_h0uzz
dyno
chisue
chicagoans
LezliOriginal Author
athensmomof3
chicagoans
LezliOriginal Author
LezliOriginal Author
bevangel_i_h8_h0uzz
chisue
LezliOriginal Author
tinker_2006