What do you think about my new open plan home?
mrv2006
6 years ago
Featured Answer
Comments (28)
Related Discussions
What do you think about my plan?
Comments (12)Thanks everyone for your inputs. just what I was looking for. Planatus, I havent tried it here (central Illinois) before, so we will see how it works out. I have another 12X12 sq ft plot, where I plan to plant some squash, no pole beans though. Julia, we are just 2 people. I am glad that you raised this point. May I ask how many okra plants do you normally have in your 3' X 3' area? Is it 3 - 4 as you said in your last sentence? As far as my plan is concerned, do you like the layout? I mean I am planning to have taller plants at the North and progressively go towards shorter plants at the South end. That should be fine right? Any comments about the spacing? Is it too much I am leaving there? Is there any vegetable other than radish I can plant within tomato or okra rows? Because right now if I plant only radish in there, I fear I will have too much. Thanks....See MoreWhat do you think about this floor plan?
Comments (17)You have a very nice plan. I agree by trying to scale your furniture arrangement to the great room. If you're going to use the seating bar at the kitchen, look at how far out into the great room that extends. With windows on one wall, fireplace on another, kitchen on another, entry on another...you have very little wall space...does that work for you? Our original plan had the fireplace to the inside like that. We moved ours to the back wall flanked by windows instead of bookcases. The fireplace box extends outside the house instead of taking up interior space (also with a porch like yours, you could do a two-sided indoor/outdoor fireplace). Then, we bought a flat screen TV to go on a console against a wall -- takes up less room. If you want to sit on your front porch, make sure it's at least 8 feet deep. We live on 4.5 acres and we have a Toyota Tundra crew cab, standard bed truck and it is 19 ft long as an example of a large vehicle. I agree about having two doors and more space between the vehicles. Are you going to have outside storage anywhere? If not, where will you put lawn mowers, tools, bikes, etc.? As others have said...if you already know you don't want to walk through the laundry room, then look at a similar floor plan with a better configuration for that space. If a similar plan has a front load garage, your builder can turn that into a side load with some extra space added. Cameron...See MoreWhat do you think of this home plan?
Comments (22)Like you, I would not want to swap the stove and fridge locations. My concern would be that this would put the stove along a high-traffic aisleway increasing the chance that someone would brush against a pot handle and wind up getting burned. I much prefer having the stove where it is because it is tucked OUT of the way of traffic. I'm not sure I understand WHY the stove needs to be moved for venting purposes anyway. To me it looks like in either spot the vent ductwork would have to travel upward to a rooftop opening and the distance to the roof is going to be about the same in either spot. In fact, depending on the roof design, it looks moving the stove up against the garage wall could result in the vent coming thru the roof right where you would have a roof "valley" - which is definitely NOT the place to have anything puncturing the roof. But, without seeing the roof plan or at least an elevation sketch tho, it is impossible to be sure. My bigger concern with the current stove location is whether you have enough open work surface on the right side of the stove. On the kitchen forum, most people will recommend at least 18 inches on each side. 18 inches is great however I spent twenty-five years in a kitchen where I had just 12 inches of work space on each side of my stove... and only 36 inches across the aisle by the sink! So I know one can live with that little but it isn't fun. Since you have the penninsula to the left of the stove, the amount of workspace on the right is probably a bit less critical - but you should think about it. Ultimately, if it turns out that the stove CAN be vented to the roof, I think I would leave the stove where it is and put a nice hood over it with no upper cabinets beside the hood and then just live with the short run of countertop to the right of the stovetop. While I don't think that wall behind the stove extends too far into the living area for good furniture placement, I do think it might look better planned if you stopped the wall at the spot where the great room ceiling starts sloping downward (the dotted line). That would be a more natural "stopping point" for that wall. Then you could round off or angle off the penninsula to that point. I am so pleased to see you found a way to incorporate a nice large pantry! I wonder tho if it might not be better to make the pantry a bit smaller and regain the two feet of counter top and cabinetry to the left of the sink? In other words, push the pantry wall and its door back so that they are even with the wall behind the stove and you have a short aisleway to the right of the stove leading to the pantry door. Your kitchen would look and feel larger and kitchen window would again appear to be centered in the kitchen wall. You would gain use-able counter-top space to the left of the sink. Of course, if you do this AND find that you can keep your stove where it is, you will once again have created a traffic aisle close to the stove. But hopefully guests/children would be less likely to be getting in/out of the pantry than getting in/out of the fridge while you're cooking. I see you're created a small closet for the back hallway. I'm a bit concerned about how small that leaves bedroom #2 closet but, if that bedroom is only used for occasional overnight guests, the tiny closet is probably okay. I also note that although you've moved the waterheater out from under the stairs, you still show the space under the stairs enclosed and with a door opening into the laundry room. I still think you would be happier if you opened up the space under the upper set of risers completely and incorporated it into your laundry room. Then to access the useable storage space under the landing itself, put a short door that opens toward the hallway by the bathroom door. I really think that would be the most useful configuration of the space as it would make your laundry room 50% bigger and still give you some storage space under the stairs....See MoreHouse plan...what do you think?
Comments (19)(((LL))) I was going to tell you to get to those taxes, but then I remembered that I have 3 invoices I need to send out and I don't feel like doing them right now, so I guess I'll keep my mouth shut on that. lol I like your new kitchen plan, except that it seems like a long way to the fridge. Before doing anything though, I'd go about a normal cooking session and see how many times you go from fridge to sink. It may be that you don't do that as often as fridge to stove top. Do you have a low counter with open under it for a wheelchair, or someone in a regular chair? Since your dh likes to cook too, that might be a consideration. I've been looking at duplex plans lately, trying to find one that has accessibility, and they are hard to find. My mil is walking slower and slower every day and pain in her side makes it harder to stand. I thought it would be easy to find plans with a wheel-in shower and counter in kitchen and bath that allowed a wheelchair to roll under, and there just aren't any....See Moremrv2006
6 years agolast modified: 6 years agomrv2006
6 years agolyfia
6 years agomrv2006
6 years agolast modified: 6 years agobeckysharp Reinstate SW Unconditionally
6 years agoSummit Studio Architects
6 years agomrv2006
6 years agomrv2006
6 years agoMark Bischak, Architect
6 years agomrv2006
6 years agocolonialgp
6 years agotatts
6 years agoJennifer Dube
6 years agomrv2006
6 years agobry911
6 years agolast modified: 6 years agocolonialgp
6 years agocpartist
6 years agoAnglophilia
6 years agoMark Bischak, Architect
6 years agochispa
6 years agosamarnn
6 years agodan1888
6 years agomrv2006
6 years agodan1888
6 years agolast modified: 6 years agocpartist
6 years ago
Related Stories
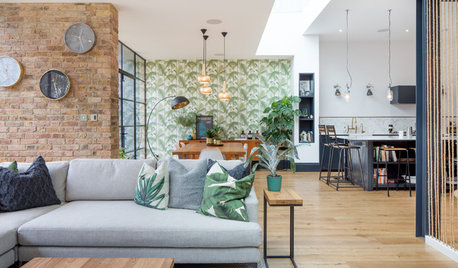
REMODELING GUIDESHow to Use Texture to Zone Your Open-Plan Home
Consider these ways to use different materials on the walls to create distinct areas in an open floor plan
Full Story
HOUZZ TVAn Open Floor Plan Updates a Midcentury Home
Tension rods take the place of a load-bearing wall, allowing this Cincinnati family to open up their living areas
Full Story
HOUZZ TV LIVETour a Designer’s Glam Home With an Open Floor Plan
In this video, designer Kirby Foster Hurd discusses the colors and materials she selected for her Oklahoma City home
Full Story
ARCHITECTUREOpen Plan Not Your Thing? Try ‘Broken Plan’
This modern spin on open-plan living offers greater privacy while retaining a sense of flow
Full Story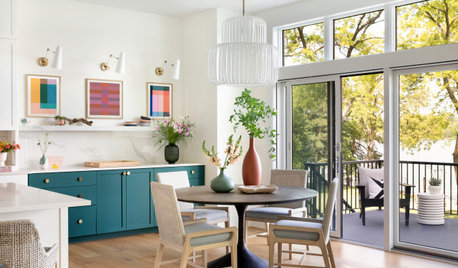
EVENTSHow to Plan a Home’s Design Around People and the Planet
Learn 7 ways design professionals focus on health and sustainability
Full Story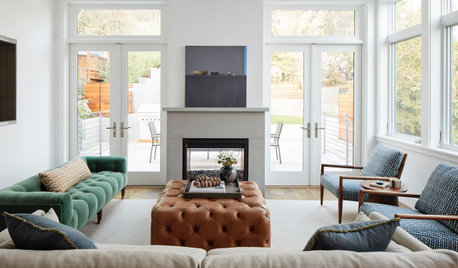
HOUZZ TOURSUpside-Down Plan Brings Light Into a Home’s Living Spaces
An architect raises the roof and adds a third-story addition to an Edwardian house in San Francisco
Full Story
LIGHTINGDecorating 101: How to Plan Your Home’s Lighting
These designer tricks and tips will help you find the perfect mix of lighting for every room and every mood
Full Story
ROOM OF THE DAYRoom of the Day: Classic Meets Contemporary in an Open-Plan Space
Soft tones and timeless pieces ensure that the kitchen, dining and living areas in this new English home work harmoniously as one
Full Story
HOMES AROUND THE WORLDRoom of the Day: Elegant Open-Plan Living in London
This living-dining-kitchen area in a period apartment is light and refined, with just a dash of boho style
Full Story
HOMES AROUND THE WORLDHouzz Tour: 2-Bedroom Apartment Gets a Clever Open-Plan Layout
Lighting, cabinetry and finishes help make this London home look roomier while adding function
Full Story


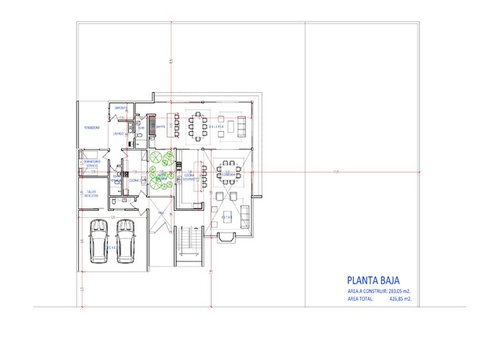
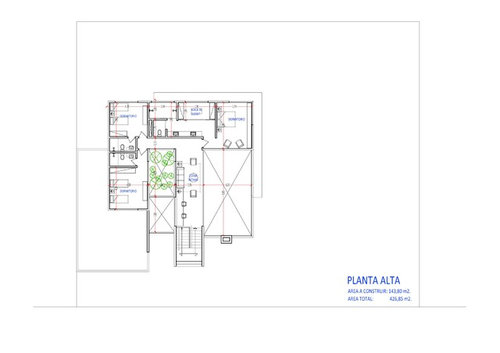
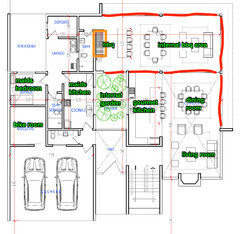
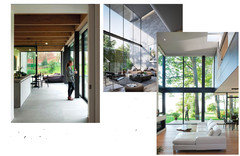

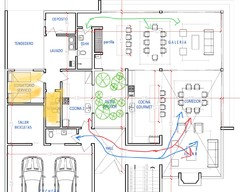

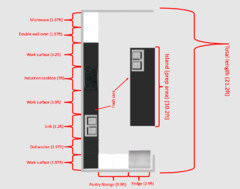


lookintomyeyes83