Is the floor plan I want so unusual?
mommyto4boys
15 years ago
Related Stories

BATHROOM MAKEOVERSRoom of the Day: Bathroom Embraces an Unusual Floor Plan
This long and narrow master bathroom accentuates the positives
Full Story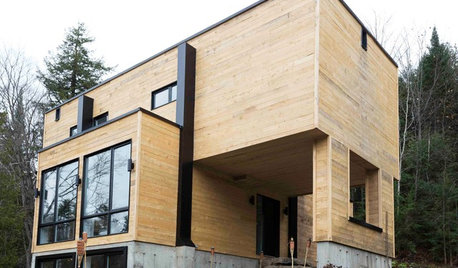
ARCHITECTUREHouzz Tour: Shipping Containers Make for an Unusual Home
Recycling hits the big time as a general contractor turns 4 metal boxes into a decidedly different living space
Full Story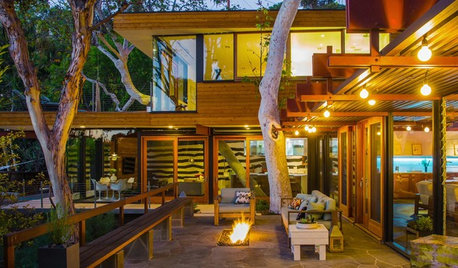
HOUZZ TVHouzz TV: A Most Unusual Indoor-Outdoor Connection
A giant California Sycamore grows through this dream house in the hills of Los Angeles
Full Story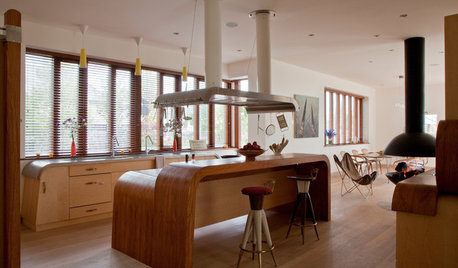
HOMES AROUND THE WORLDKitchen of the Week: Sensuous Curves in an Unusual Irish Kitchen
Sinuous free-standing furniture and warm woods weave a casual and harmonious spell in this fresh design
Full Story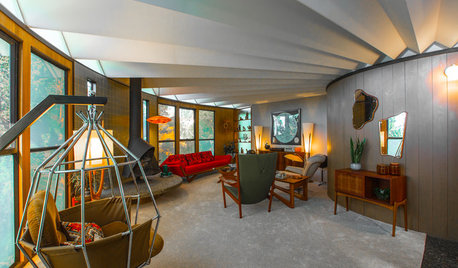
HOUZZ TVHouzz TV: Travel Back to the 1960s in a Most Unusual Round House
An Oakland, California, couple’s midcentury circular home provides a stunning time capsule for all-out vintage modern style
Full Story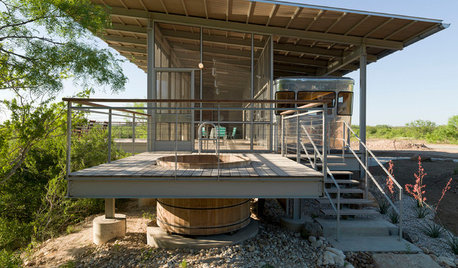
ARCHITECTUREHouzz Tour: A Most Unusual Trailer in Texas
With an air-conditioned bathroom, screened porches and a sleeping loft, this riverside trailer site has it all
Full Story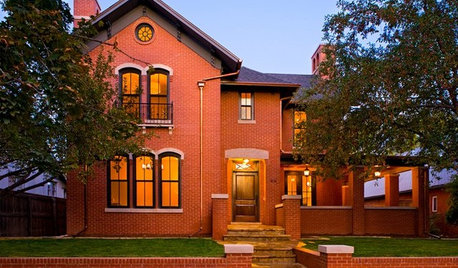
HOUZZ TOURSHouzz Tour: Farmhouse Style With an Unusual Inspiration
Comfort and sophistication are no surprise inside this Colorado home, but the exterior has an unexpected backstory
Full Story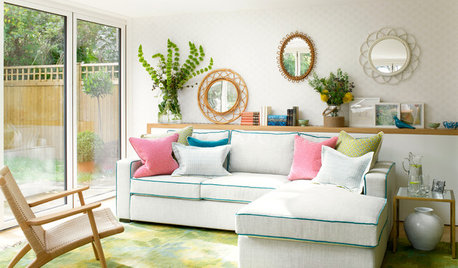
SHELVESHow to Gain More Storage With Shelves in Unusual Places
Running out of room to put your stuff? Here are some creative ways to fit in extra shelves
Full Story
LIFESo You're Moving In Together: 3 Things to Do First
Before you pick a new place with your honey, plan and prepare to make the experience sweet
Full StorySponsored
Columbus Area's Luxury Design Build Firm | 17x Best of Houzz Winner!






carolyn53562
chisue
Related Discussions
WANTED: Wanted/Have unusual houseplants
Q
WANTED: Wanted hens and chicks and unusual sedums
Q
Floor Plan Update - Hubby wants a 2-story, but I hate stairs...
Q
Please critique my unusual two-tiered hillside house plan
Q
justmeinsd
niecieb
mommyto4boysOriginal Author
crescent50
neesie
meldy_nva
terrypy
mommyto4boysOriginal Author
User
mommyto4boysOriginal Author
robin0919
carolyn53562
mollymcb
oruboris
david_cary
rhome410
mommyto4boysOriginal Author