It's November 2012 - How's Your Build Progressing?
gaonmymind
11 years ago
Related Stories
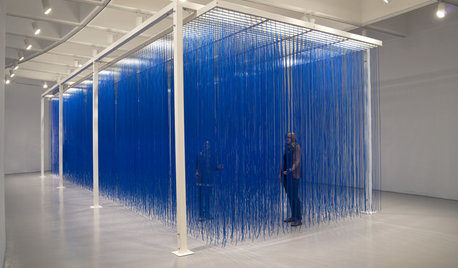
EVENTSDesign Calendar: What to See and Do in July 2012
Chicago explores the skyscraper's creative heights, the Hirshhorn Museum engages all of your senses and Baltimore has art on its agenda
Full Story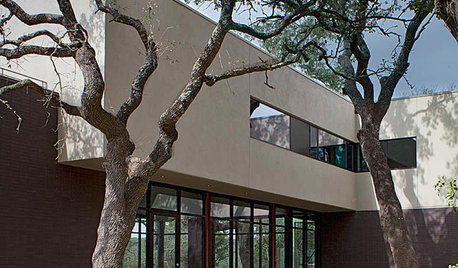
ARCHITECTUREAustin Modern Home Tour 2012
Central courtyards and intimate spaces in open plans highlight Austin's annual modern architecture tour
Full Story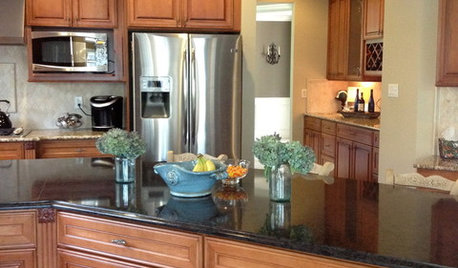
DECORATING GUIDESThe Hottest Houzz Discussion Topics of 2012
Discussions rocked and rolled this year with advice, support, budding friendships — and oh, yes, a political opinion or two
Full Story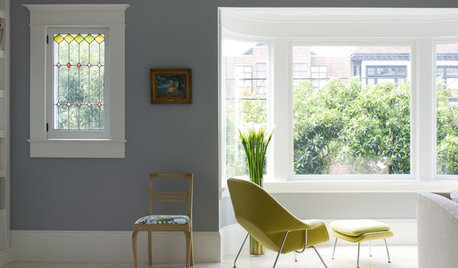
EVENTSDesign Calendar: Feb. 17-March 9, 2012
Take in the Venice Modern Home Tour, a terrarium exhibit, an interior photography workshop and more
Full Story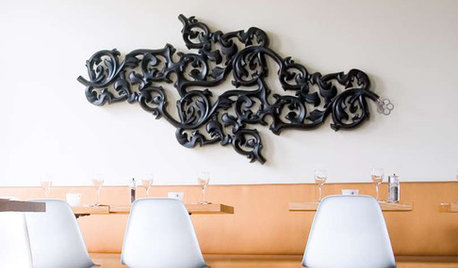
EVENTSDesign Calendar: What to See and Do in Fall 2012
Fall in love with design in Paris, Vienna, Helsinki and London, and witness the return of flowers to New Canaan's Glass House
Full Story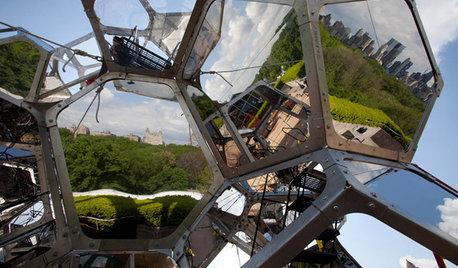
EVENTSDesign Calendar: What to See and Do in June 2012
Enjoy the outdoors at a rootftop art installation in New York or a London festival, chill in the darkness of a movie theater and much more
Full Story0
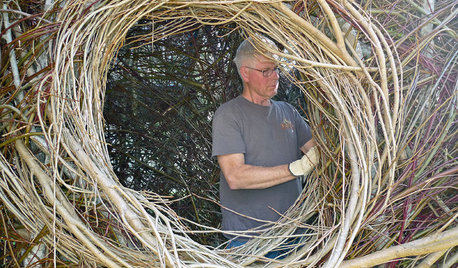
EVENTSDesign Calendar: Jan. 20-Feb. 10, 2012
Las Vegas Market, Austin Modern Home Tour and more: See what's on the Houzz list of things to see and do
Full Story
REMODELING GUIDESSo You Want to Build: 7 Steps to Creating a New Home
Get the house you envision — and even enjoy the process — by following this architect's guide to building a new home
Full Story
CONTRACTOR TIPSYour Complete Guide to Building Permits
Learn about permit requirements, the submittal process, final inspection and more
Full Story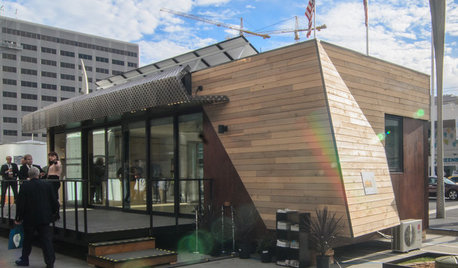
GREEN BUILDINGMeet a New Resource-Saving Prefab Design
Energy efficiency and a resourceful layout combine with ecofriendly materials in this noteworthy prototype for modular homes
Full Story






gaonmymindOriginal Author
SAND92107
Related Discussions
It's January 2012 - How's Your Build Progressing?
Q
It's August 2012 - How's Your Build Progressing?
Q
It's November- How is your build progressing?
Q
It's December 2012 - How's Your Build Progressing?
Q
Beth Parsons
robin0919
Beth Parsons
RLSinOP
sadiect
SAND92107
Epiarch Designs
popeda
aholder
phoggie
lucy0214
m2two
jmpeterson70
myhappyspace
Laura517
SAND92107
Laura517
SAND92107
Laura517
drewem
SAND92107
motherof3sons
ppbenn
m2two
sweet.reverie
kelvance
mcgmr
laurajane02
SAND92107
kberrie1
ppbenn
Laura517
kfhl
lindsay221
lexmomof3
lindsay221
robin0919
dyno
Xclusive
LOTO
robin0919
LOTO
caminnc
sthomas6978
SMPop18
SAND92107
katrick
katrick