Three-sided ceiling beams?
ElectraToo
11 years ago
Related Stories
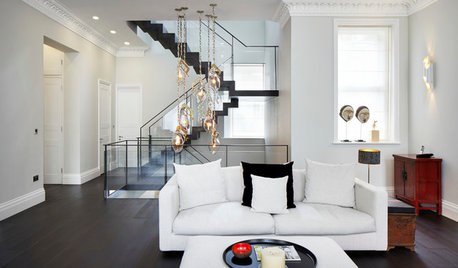
MODERN STYLEHouzz Tour: Three Apartments Now a Three-Story Home
A grand new staircase unifies a sophisticated, industrial-tinged London townhouse
Full Story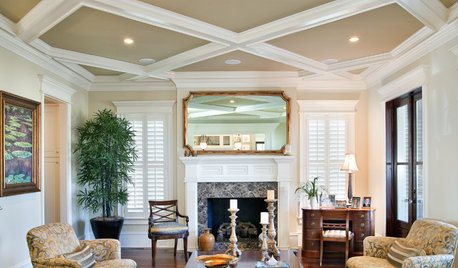
ARCHITECTURECeiling Treatments Worth a Look
Add beams, boards and other embellishments to that blank expanse for a room that looks dressed from head to toe
Full Story
HOUZZ TOURSHouzz Tour: A Three-Story Barn Becomes a Modern-Home Beauty
With more than 9,000 square feet, an expansive courtyard and a few previous uses, this modern Chicago home isn't short on space — or history
Full Story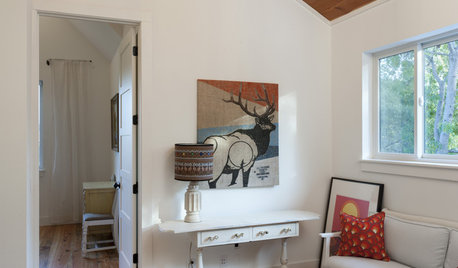
MOST POPULARThree Magic Words for a Clean Home and a Better Life
Not a natural tidying and organizing whiz? Take hope in one short phrase that can change your life forever
Full Story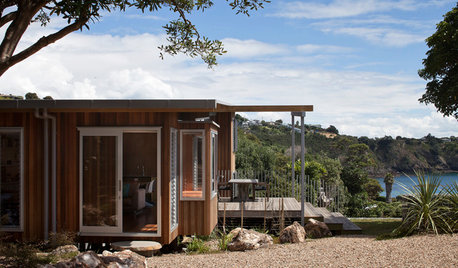
HOUZZ TOURSHouzz Tour: Three Pods Make a Beach House in New Zealand
See how separate living and utility zones boost the beach experience on Waiheke Island
Full Story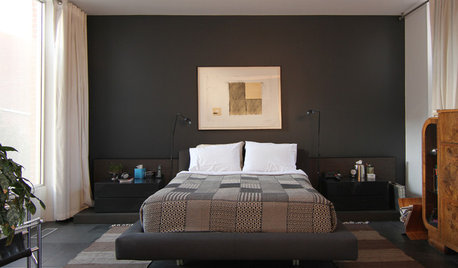
HOUZZ TOURSMy Houzz: Three Stories of Serenity in a Toronto Townhouse
Former school playing fields become a homesite for a Canadian couple with a flair for modern design
Full Story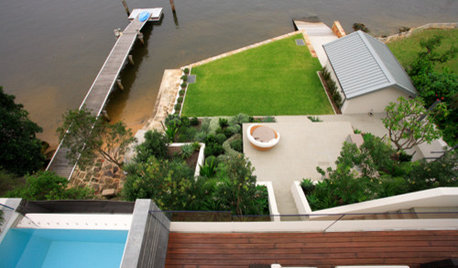
GARDENING AND LANDSCAPINGGarden Tour: Three Levels of Outdoor Living
A Terraced Landscape Bridges Indoors and Out on Sydney Harbor
Full Story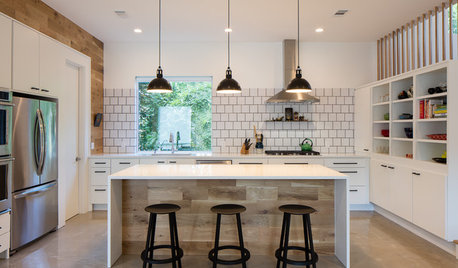
KITCHEN DESIGNNew This Week: Wood Warms These Kitchens
Three new kitchen projects show how wood can work as an accent or on features from floor to ceiling
Full Story
DIY PROJECTSMake Your Own Barn-Style Door — in Any Size You Need
Low ceilings or odd-size doorways are no problem when you fashion a barn door from exterior siding and a closet track
Full StorySponsored
Zanesville's Most Skilled & Knowledgeable Home Improvement Specialists



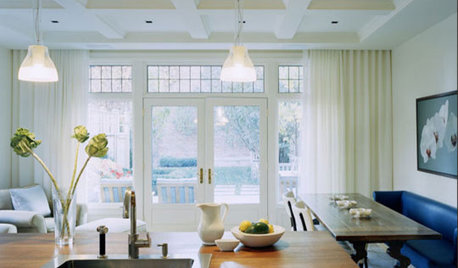



allison0704
User
Related Discussions
Need help with ceiling design of three season porch
Q
Has anyone ever floated a bathroom vanity on all three sides?
Q
paint color for north facing room with windows on three sides
Q
placement of faux ceiling beams on vaulted ceiling
Q
Joe
ElectraTooOriginal Author