farm family floor plan
ziprider
16 years ago
Related Stories

FARMHOUSESWorld of Design: See How 9 Families Live and Farm on Their Land
Join us as we visit the homes and farms of passionate food producers and hear about rural life around the globe
Full Story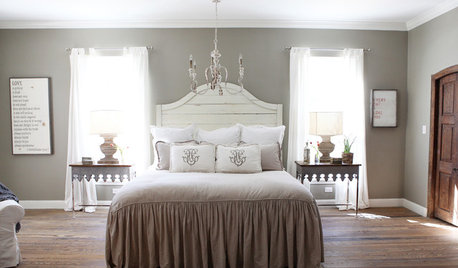
HOUZZ TOURSHouzz Tour: Farm Fresh
Updates bring back the bygone charm of a 19th-century Texas farmhouse, while making it work for a family of 6
Full Story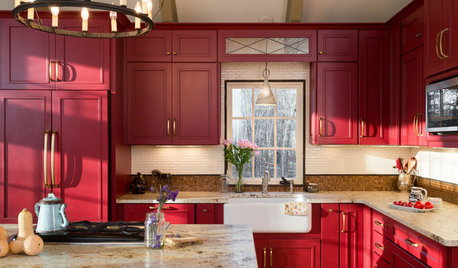
KITCHEN DESIGNKitchen of the Week: Casual Equestrian Feel on a Horse Farm
Red cabinetry, salvaged barn decor and a window for feeding treats to horses combine in a lively, comfortable family kitchen
Full Story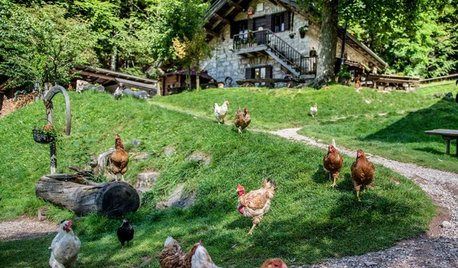
HOMES AROUND THE WORLDMy Houzz: A Family’s Rustic Refuge for Travelers in the Italian Alps
High up in the Dolomites, a mountain dairy farm and restaurant offer up old-fashioned hospitality, memories and tranquillity
Full Story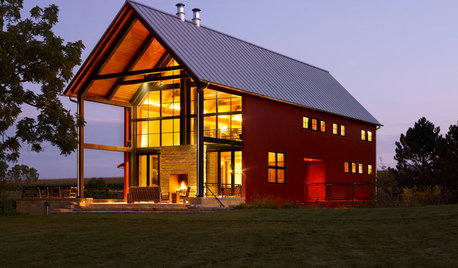
BARN HOMESHouzz Tour: A Contemporary Home on a Working Farm
Rural Wisconsin provides the bucolic setting for a barn-inspired home that fosters comfort and connections
Full Story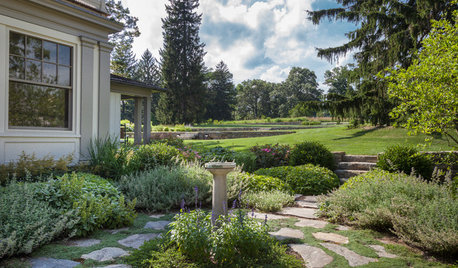
TRADITIONAL HOMESHouzz Tour: Connecticut Farm Restored for Generations to Come
A man renovates his extended family’s stately farmhouse and land. Sustainable practices are used in gardens, wetlands and recreation areas
Full Story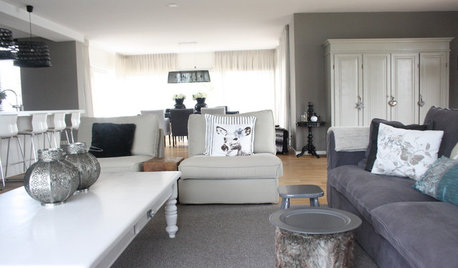
HOUZZ TOURSMy Houzz: Country-Chic Dutch Family Home
An organizer lightens up a dark 1970s farmhouse on a Netherlands tomato farm with open space and soothing shades of gray
Full Story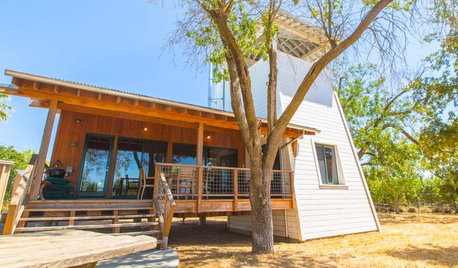
HOUZZ TOURSHouzz TV: See a Modern Family Farmhouse That Can Pick Up and Move
In the latest episode of Houzz TV, watch California architect build a beautifully practical cabin to jumpstart his parents' new farm
Full Story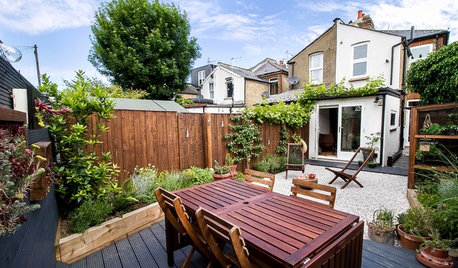
GARDENING GUIDESHow to Plan Your Edible Garden
Get organized before you plant to ensure that your fruits and vegetables have a chance to thrive
Full Story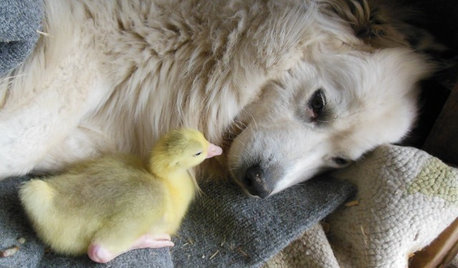
HOUZZ TV FAVORITESHouzz TV: Life, Love and Purpose Down on the Farm
A Missouri native proves that you can go home again — and discover something entirely unexpected
Full Story






pinktoes
charliedawg
Related Discussions
Farm house - floor and kitchen plans - you know you love this ;)
Q
Help with two sofa layout in family room with open floor plan
Q
Floor plan review for a 2196 sf. home for a family of 9, self build.
Q
Floor plans for family room with mudroom
Q
pinktoes
DYH
janbanks
DYH
janbanks
carolyn53562
zipriderOriginal Author
oruboris
zipriderOriginal Author
zipriderOriginal Author
chadwick
DYH
ponydoc
janbanks
zipriderOriginal Author
zipriderOriginal Author
zipriderOriginal Author