Floor plans for family room with mudroom
HU-677721160
last year
Related Stories

LIVING ROOMSLay Out Your Living Room: Floor Plan Ideas for Rooms Small to Large
Take the guesswork — and backbreaking experimenting — out of furniture arranging with these living room layout concepts
Full Story
BATHROOM MAKEOVERSRoom of the Day: Bathroom Embraces an Unusual Floor Plan
This long and narrow master bathroom accentuates the positives
Full Story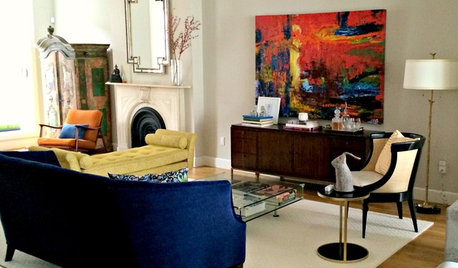
LIVING ROOMSRoom of the Day: Formal and Family-Friendly on the Parlor Floor
A historic Brooklyn brownstone mixes traditional and modern, formal and comfortable — and lots of color
Full Story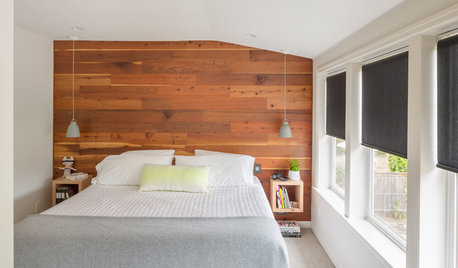
BEDROOMSRoom of the Day: An Upstairs Suite Makes Room for Family
Efficient space planning, increased storage and light finishes transform an underutilized second floor
Full Story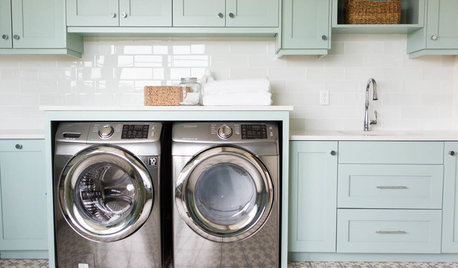
LAUNDRY ROOMSRoom of the Day: A Family Gets Crafty in the Laundry Room
This multipurpose space enables a busy mother to spend time with her kids while fluffing and folding
Full Story
TRENDING NOWThe Most Popular New Living Rooms and Family Rooms
Houzzers are gravitating toward chic sectionals, smart built-ins, fabulous fireplaces and stylish comfort
Full Story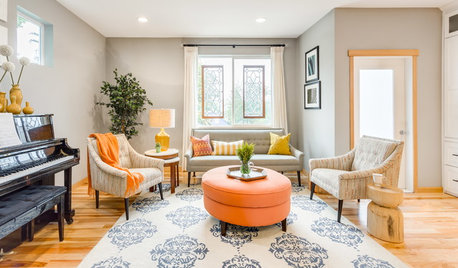
DECORATING GUIDESRoom of the Day: Something for Everyone in a Seattle Family Room
Family members downsize to a home that will shorten their commutes and give them more time together — much of it spent in this room
Full Story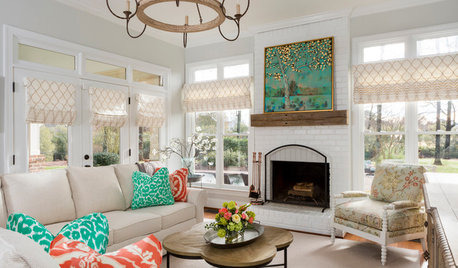
LIVING ROOMSRoom of the Day: A Preppy-Meets-Farmhouse Family Room
A North Carolina interior designer creates a light, bright, comfy space for her family and its 5 pets
Full Story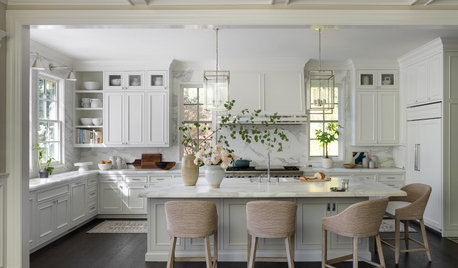
KITCHEN ISLANDSPlan Your Kitchen Island Seating to Suit Your Family’s Needs
In the debate over how to make this feature more functional, consider more than one side
Full Story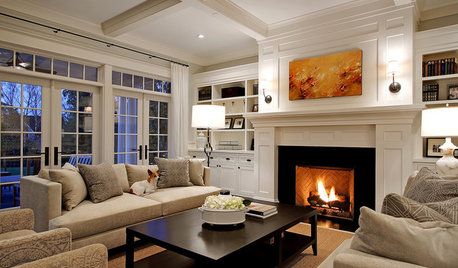
DECORATING GUIDESHow to Focus Your Family Room on Family
Reclaim your room from screens and headphones with these ideas for fostering family togetherness
Full Story


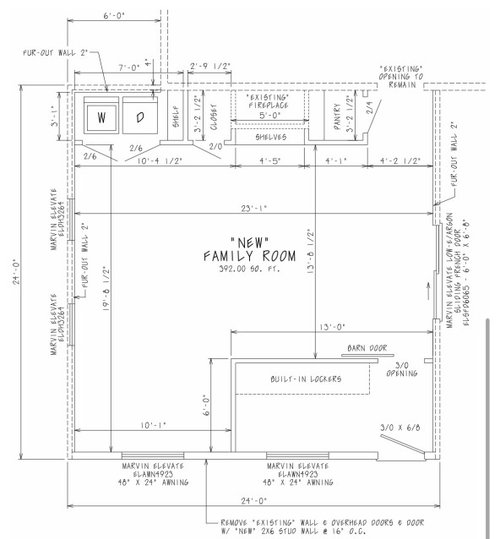
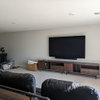

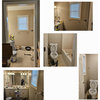
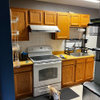
Patricia Colwell Consulting
cpartist
Related Discussions
frustrating furnishing family room. floor plan attatched
Q
Help with two sofa layout in family room with open floor plan
Q
Family Room Floor Plan & Interior Design
Q
kitchen / family room / mudroom
Q
HU-677721160Original Author
ptreckel
3onthetree
HU-677721160Original Author