Farm house - floor and kitchen plans - you know you love this ;)
Mary and the Lambs
5 years ago
Featured Answer
Sort by:Oldest
Comments (50)
Related Discussions
Let me know what you think of this floor plan...
Comments (34)I know you are all going to think I have totally lost my mind... I took a ton of advise off of this website and from some of my friends and made some changes to the plans. Please look again and let me know. I have added a door in the garage, and I am in the process of moving out the master bedroom and deck another 2'. This will give my covered deck a total of 8.5' x 12'. We will use the open portion of the deck way more than the covered... Thanks again for all the input. I think I am liking the idea of the closet in the bathroom more and more. My wife likes to turn on the light so she can trapse around the bedroom to bath to closet to bedroom to closet to bath to bedroom... (she shares a closet with my daughter right now so my daughter is going to be happy to get her out of her room) The link is below, as usual I don't know how you are able to post pictures... someone please inform me. http://i264.photobucket.com/albums/ii176/saftgeek/plans_2-29_Page_2.jpg http://i264.photobucket.com/albums/ii176/saftgeek/house_2-29-2008_Page_1.jpg http://i264.photobucket.com/albums/ii176/saftgeek/house_2-29-2008_Page_2.jpg Saftgeek...See MoreFinal floor plan review (open floor plan) What do you think?
Comments (17)Thanks for all of the reviews. I will make sure to change the swing of the bathroom doors and will most likely make the pantry door a single outward swinging door. As for the family room, it's 18 x 18'2 including fireplace and built-ins. I'd like it a little bigger but we're tweaking an original plan and trying to only make minor changes to keep the costs down. I think since it's an open plan, I'm ok with the size. I've measured the size against our current family room and I've seen pictures of the family room in a built house and it seems large enough. lyfia, I hear what you're saying about the location of the laundry room but it doesn't really bother me. As for the front porch, I think it's 7' but that is the one last thing I have to confirm. I agree that 7' should be the minimum. Yes, we'll change the french doors to sliders. That works much better. gobruno, I hear what you're saying about the bedroom with the small dormer as the only source of natural light. Unfortunately, in order to keep the elevation the same, I don't think there's much we can do. I'm going to look at pictures of larger dormers to see if we want to make them larger. There are skylights in the playroom but I think we're going to add a large dormer instead. Thank you all for the reviews!...See MoreHow do you know what you know about old houses, etc?
Comments (14)Whoa, if you get a degree in industrial arts you get to acquire carpentry textbooks along the way?!? Sweet! Kim, I've always enjoyed/appreciated your contributions; given the wisdom of trial and error that was behind them, I see why they stood out. My mom got us a couple of the Reader's Digest fixit books (have to run downstairs, one of them might be the very one you have); I like the way they are encyclopedic and detailed. I know Jane Powell but not the Small Houses books (do you mean The Not So Big stuff by Susanka, or the Small House anthologies from Fine Homebuilding?) Thanks for mentioning books; I think I might start a reference book thread for this forum. Hey Casey, THANKS for taking the bait. And you are NOT a bloody genius, you are an old house DEITY for crying out loud! Would you please start your own show on youtube? Or maybe just a house tour? Even Petch house has youtube videos. Or, do you already have a project blog and everyone knows about it but me? Actually for someone with a degree in historic preservation, I am impressed with how low-key your posts come across; they read more like an old friend who's "been there" and wants to pass along lessons learned along the way, it's really very nice and encouraging. But if you ever want to browbeat me feel free; I would take it as a compliment. To be honest if I post about something I'm thinking of doing to my house, and you don't opine, I figure one of two things is going on: 1) you're not on the forum; or 2) you're politely disapproving. Most of the time I assume it's 2 because you seem to be pretty consistent around here. But I just want to say, and I hope I speak for many, that I love love love your posts, especially when I'm searching on a problem I'm trying to solve and something from you pops up! (PS I finally got around to using that general finishes gel varnish you recommended and it was fantastic, thank you; I will post photos to the woodworking forum sometime before the next census.) Oh, and I love the way you "aged" the color tones in the new pine beadboard in your kitchen; reminds me of the pine in my grandmother's kitchen. When I was really little I used to look at the gleaming pores and think it was the closest wood could get to 24K gold....See MoreFirst Floor Master Plans - Do You Have One You Love?
Comments (26)Mark-I agree that you have many great suggestions. But I feel that the immediate comments made to hire an architect to every question actually de-values architects. It also encourages people NOT to use this forum. I agree. "Hire an architect" seems to be the go-to response on this board lately. I'm more interested in discussion than this shut-down comment. I find the question akin to, "What color should I paint my walls?" In this particular case, I agree that the question is so vague that it cannot be answered. On a previous post, there were several negative comments about aspects of the plan. I remember this house plan, and it does have a number of things that can be improved. Is your plan to stick with this /adapt it further, or are you looking for a new start? I suggest you make a list of what you want in your master bedroom. For example: - Located near the garage entrance - Large closet (with storage for linens and suitcases) near the laundry room - Space for a king bed, two nightstands and a chair - Windows on two walls - Full wall of bookcases...See Morebeckysharp Reinstate SW Unconditionally
5 years agoMary and the Lambs thanked beckysharp Reinstate SW UnconditionallyMary and the Lambs
5 years agotatts
5 years agoMary and the Lambs
5 years agoMary and the Lambs
5 years agoMary and the Lambs
5 years agoMary and the Lambs
5 years agoMary and the Lambs
5 years agobeckysharp Reinstate SW Unconditionally
5 years agoMary and the Lambs thanked beckysharp Reinstate SW UnconditionallyMary and the Lambs
5 years agobeckysharp Reinstate SW Unconditionally
5 years agobeckysharp Reinstate SW Unconditionally
5 years agoMary and the Lambs thanked beckysharp Reinstate SW UnconditionallyMary and the Lambs
5 years agoMary and the Lambs
5 years agoMary and the Lambs
5 years agoMary and the Lambs
5 years agoMary and the Lambs
5 years agoMary and the Lambs
5 years ago
Related Stories

KITCHEN DESIGNHouse Planning: How to Set Up Your Kitchen
Where to Put All Those Pots, Plates, Silverware, Utensils, Casseroles...
Full Story
BEFORE AND AFTERSKitchen of the Week: Saving What Works in a Wide-Open Floor Plan
A superstar room shows what a difference a few key changes can make
Full Story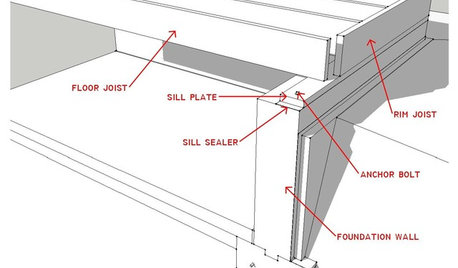
KNOW YOUR HOUSEKnow Your House: What Makes Up a Floor Structure
Avoid cracks, squeaks and defects in your home's flooring by understanding the components — diagrams included
Full Story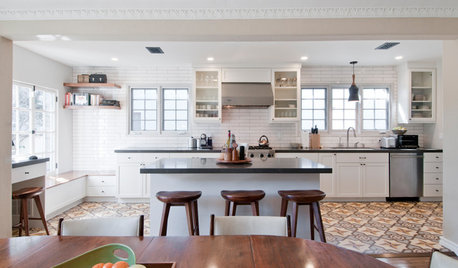
KITCHEN OF THE WEEKKitchen of the Week: Graphic Floor Tiles Accent a White Kitchen
Walls come down to open up the room and create better traffic flow
Full Story
KITCHEN WORKBOOKNew Ways to Plan Your Kitchen’s Work Zones
The classic work triangle of range, fridge and sink is the best layout for kitchens, right? Not necessarily
Full Story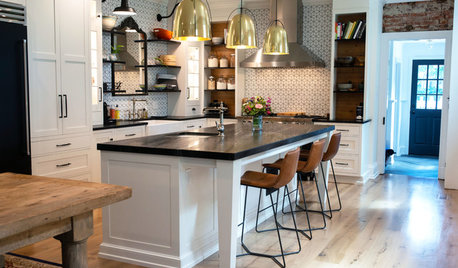
KITCHEN DESIGNKitchen Update Befitting an 1880s Federal-Style House
An interior designer opens up the floor plan and balances old and new in a Pennsylvania home
Full Story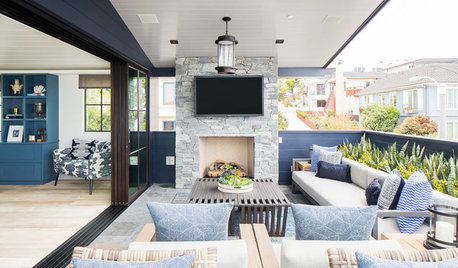
HOUZZ TOURSHouzz Tour: Modern Bungalow’s Reverse Floor Plan Highlights Views
A kitchen, great room and outfitted deck make the top floor of this Los Angeles house the place to be
Full Story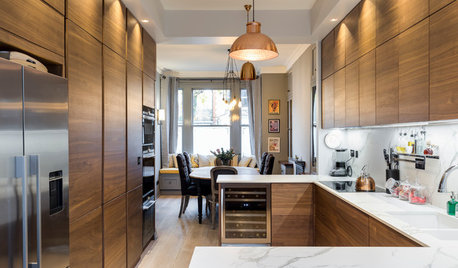
HOMES AROUND THE WORLDHouzz Tour: Smart Space Planning Enhances a London House
This family home gains space from moving a few walls and relocating the kitchen
Full Story
HOUZZ TVAn Open Floor Plan Updates a Midcentury Home
Tension rods take the place of a load-bearing wall, allowing this Cincinnati family to open up their living areas
Full Story
KITCHEN DESIGNWhat to Know About Using Reclaimed Wood in the Kitchen
One-of-a-kind lumber warms a room and adds age and interest
Full Story




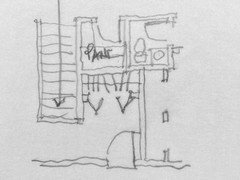
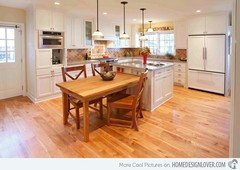
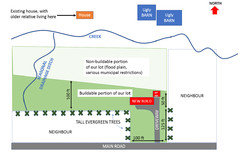
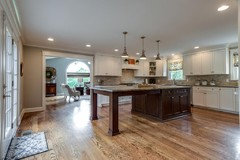

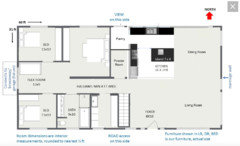
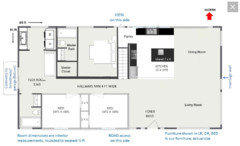



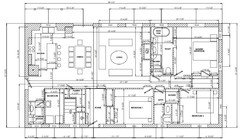
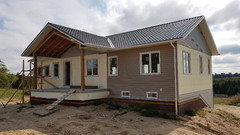
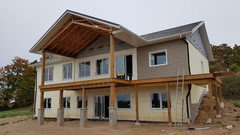
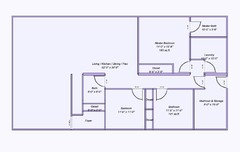

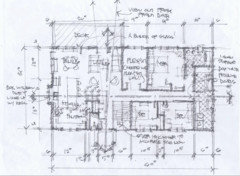
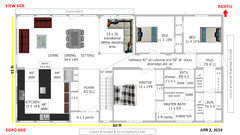
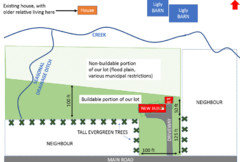



tatts