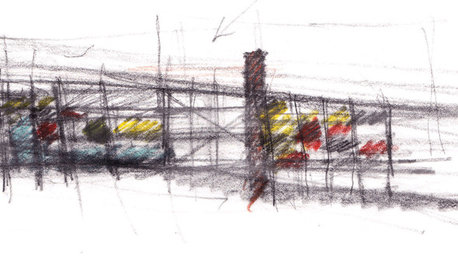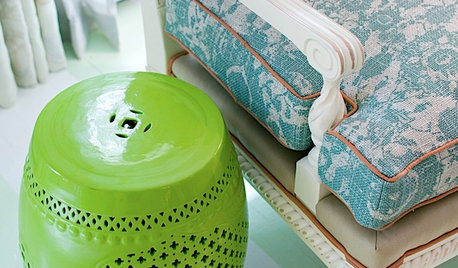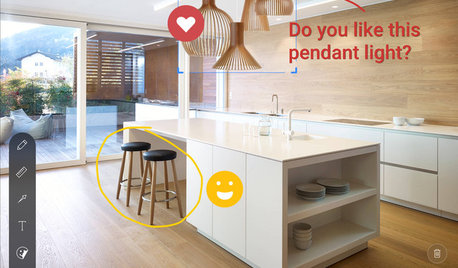Please help me sketch a floor plan
adreamhome
16 years ago
Related Stories

HOME OFFICESQuiet, Please! How to Cut Noise Pollution at Home
Leaf blowers, trucks or noisy neighbors driving you berserk? These sound-reduction strategies can help you hush things up
Full Story
ARCHITECTUREArchitect's Toolbox: The Sketches That Spark a Home
See why in a high-tech world, pen and paper are often still essential for communicating design ideas
Full Story
BATHROOM WORKBOOKStandard Fixture Dimensions and Measurements for a Primary Bath
Create a luxe bathroom that functions well with these key measurements and layout tips
Full Story
DECORATING GUIDESThe Most Helpful Furniture Piece You May Ever Own
Use it as a table, a seat, a display space, a footrest ... and indoors or out. Meet the ever-versatile Chinese garden stool
Full Story
COLORPick-a-Paint Help: How to Create a Whole-House Color Palette
Don't be daunted. With these strategies, building a cohesive palette for your entire home is less difficult than it seems
Full Story
REMODELING GUIDESWisdom to Help Your Relationship Survive a Remodel
Spend less time patching up partnerships and more time spackling and sanding with this insight from a Houzz remodeling survey
Full Story
INSIDE HOUZZInside Houzz: Explore Sketch, a New Way to Bring Design Ideas to Life
Update your Houzz app to get Sketch for iOS and Android
Full Story








adreamhomeOriginal Author
dixiedoodle
Related Discussions
Please Look at This Floor Plan!! Help Me Make it Smaller!
Q
Remodel floor plan help, with sketches (cross-post)
Q
Please help me find this floor plan!
Q
Need kitchen remodel layout help, please. Sketches and pics included!
Q
adreamhomeOriginal Author
woodswell
lazypup
punchhelpers
DYH
adreamhomeOriginal Author
DYH
DYH
owl_at_home
adreamhomeOriginal Author
pinktoes
DYH
adreamhomeOriginal Author
pinktoes
DYH
OllieJane
DYH
OllieJane
DYH
DYH
adreamhomeOriginal Author
dixiedoodle
adreamhomeOriginal Author