floor plan questionaire, for fun and giving your insight
cjtx
15 years ago
Related Stories

REMODELING GUIDESBathroom Remodel Insight: A Houzz Survey Reveals Homeowners’ Plans
Tub or shower? What finish for your fixtures? Find out what bathroom features are popular — and the differences by age group
Full Story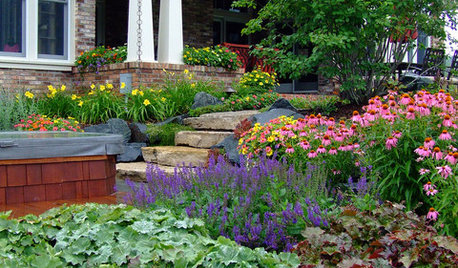
INSIDE HOUZZInside Houzz: New Data Offer Insights on Landscaping Trends
Homeowners are looking to manage water and add more enjoyment to their landscapes, according to a new Houzz survey
Full Story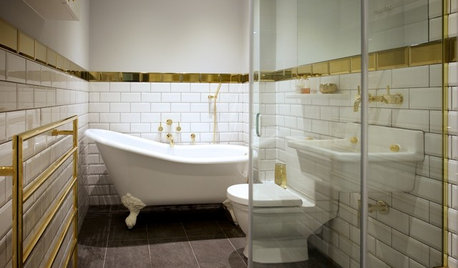
BATHROOM MAKEOVERSRoom of the Day: Gold Gives This Bathroom a Warm Glow
The metallic finish combines with subway tile and a gray floor in a streamlined space
Full Story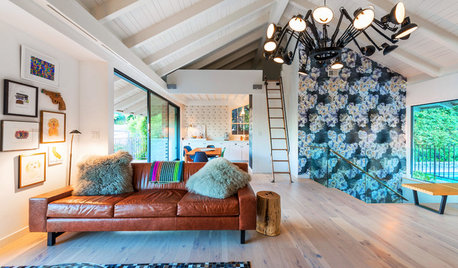
ROOM OF THE DAYRoom of the Day: More Fun for a Los Angeles Living Room
Bright furnishings and a newly open floor plan give a 1964 living room suffering from an identity crisis a new look
Full Story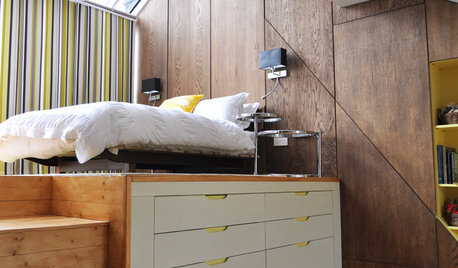
BEDROOMSLoft Beds Give Rooms a Lift
Make more space for storage, eating or just plain living when you elevate your sleeping quarters with a loft bed
Full Story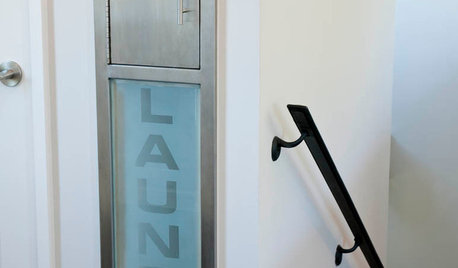
GREAT HOME PROJECTSHate Hauling Laundry? Give Dirty Clothes the Chute
New project for a new year: Install a quick route to the laundry room
Full Story
CHRISTMASGift Giving the Simple-ish Way
If buying holiday gifts drives you to the spiked holiday punch, try these easier but still rewarding traditions
Full Story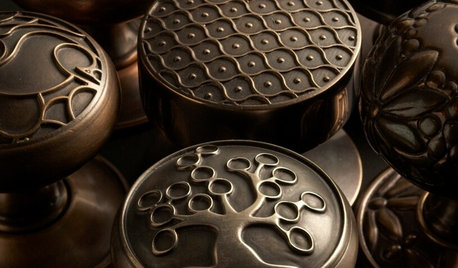
GREAT HOME PROJECTSNew Hardware Gives Doors a Turn for the Better
New project for a new year: Get a handle on how to find the knobs, levers or pulls that will make your doors memorable
Full Story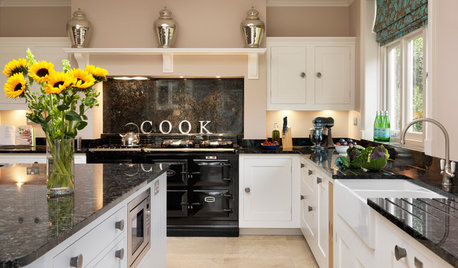
KITCHEN DESIGNA Stylist’s Secrets for Giving Your Kitchen the Wow Factor
There’s more to getting a fabulous kitchen than designing and installing it. It's the little details that elevate its look
Full Story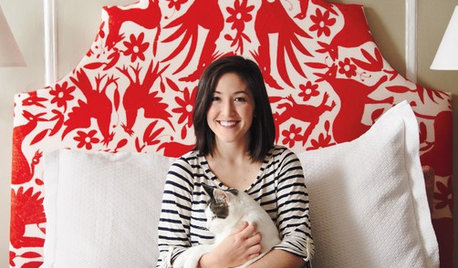
DECORATING GUIDES15 Ways to Give Your Home Personal Polish
Let your home sing your praises with decorating touches that reflect your unique personality
Full Story





justmeinsd
chisue
Related Discussions
Slightly OT fun: post your dream floor plan!
Q
Need Your Opinions & Advice on Custom Home Floor Plan, Please!
Q
Please give me advice on this floor plan
Q
Do you have any fun, interesting, exciting, different plans for 2019?
Q
logista
nanny2a
rosefolly
persnicketydesign
dixiedoodle
sue36
kateskouros
bevangel_i_h8_h0uzz
carolyn53562
che1sea
solie
charliedawg
carolyn53562
meldy_nva
jaynees
mikeyvon
teach2007
jaymielo
cjtxOriginal Author
divadeva
jimandanne_mi
bobbioh
texasun
valleymagpie
terrypy
kateskouros
kateskouros