Building an easy-to-clean bathroom
mrspete
10 years ago
Featured Answer
Sort by:Oldest
Comments (33)
worthy
10 years agolast modified: 9 years agopalimpsest
10 years agolast modified: 9 years agoRelated Discussions
Elegant and easy to clean bathroom
Comments (14)Hi abwhitney: In lieu of an expensive frameless shower door, many people on this forum have opted for a shower curtain instead. You can get a curved shower curtain rod or a straight one and then a liner and the actual shower curtain. There are a lot of nice shower curtains with large grommets that will give a modern look and are machine washable. I saw a nice, clean white shower curtain with the big grommets at Lowes this weekend. In terms of a bathtub, I think Kohler has quite a few to choose from. If you have the room, I suggest you look at the Kohler expanse tub. It's acrylic and easy to clean. I agree with pricklypearcactus in that large ceramic 10 x 13 or porcelain tiles will be easier to clean and much more low maintenance than marble or natural stone. Many tile manufacturers make ceramic and porcelain tile that mimic the natural stones quite nicely. For ventilation purposes, many on this forum recommend the Panasonic Whisper vent fan. I'm not where the intersection of modern versus contemporary lies for you, but Duravit and IKEA make wonderful vanities for space constrained areas. Take a look at the IKEA Godmorgan vanity and medicine cabinet. Good luck! Here is a link that might be useful: Kohler Expanse Tub...See Morebathroom fiasco or easy fix?
Comments (1)When they finished I asked my builder about sealing the grout and he told me to caulk the corner seams but sealing it wasn't necessary. That didn't seem right, but "he knows better than I do" I agree with your builder. I don't care to seal the grout, as well. See the link below. At the very least, I would want to contact the builder and ask him SPECIFICALLY what products he used, both in flattening out the shower walls, and the thinset used to install the tiles. I'd also like to know if there was any kind of vapor barrier behind the cement board. (He DID use cement board, right?) Here is a link that might be useful: Building a Home Forum Tile FAQ...See MoreBest bathroom wall product for girls bathroom who uses hairspray
Comments (13)Yes it’s kind of narrow when in front of sink and mirror. It is the wall across from the vanity that gets the misjudged overspray. It’s not aerosol spray it’s a spritz. So it has larger droplets. Haha. The wall is not wall papered, it’s painted right now with a eggshell Paint. Ps. It has nothing to do with cheap or expensive hairspray. It has to do with the ingredients that causes destruction of my wall. Thanks to females in the family. Haha....See MoreChanging bathroom faucets not easy. Need plumbers advice.
Comments (12)"When you say "trim pieces" are you referring to the visible faucet and handles?" Yes, here are the American Standard Roman Tub Deck Mount trims on build.com. Each trim requires an American Standard rough-in valve. There are many trims but only a few valves. If the new trim requires the same rough-in valve as the old, you can switch it out without changing the valve. For example, the Studio S and Delancy trims require the same R900 rough-in valve (click the linked Specifications document for each trim) even though they look nothing alike. But you cannot change trim brands without changing the rough-in valve....See Morejennybc
10 years agolast modified: 9 years agoDLM2000-GW
10 years agolast modified: 9 years agoAnnie Deighnaugh
10 years agolast modified: 9 years agomommyto4boys
10 years agolast modified: 9 years agopalimpsest
10 years agolast modified: 9 years agomrspete
10 years agolast modified: 9 years agopalimpsest
10 years agolast modified: 9 years agochicagoans
10 years agolast modified: 9 years agopalimpsest
10 years agolast modified: 9 years agodebrak2008
10 years agolast modified: 9 years agocardinal94
10 years agolast modified: 9 years agoAnnie Deighnaugh
10 years agolast modified: 9 years agoontariomom
10 years agolast modified: 9 years agopalimpsest
10 years agolast modified: 9 years agopalimpsest
10 years agolast modified: 9 years agomrspete
10 years agolast modified: 9 years agoilmbg
10 years agolast modified: 9 years agoontariomom
10 years agolast modified: 9 years agorosefolly
10 years agolast modified: 9 years agoUser
10 years agolast modified: 9 years agoice1
10 years agolast modified: 9 years agodivotdiva2
10 years agolast modified: 9 years agobpath
10 years agolast modified: 9 years agoNaf_Naf
10 years agolast modified: 9 years agocardinal94
10 years agolast modified: 9 years agomommyto4boys
10 years agolast modified: 9 years agomrspete
10 years agolast modified: 9 years agocarrie9142
10 years agolast modified: 9 years agoview_west
10 years agolast modified: 9 years agoarch123
10 years agolast modified: 9 years ago
Related Stories
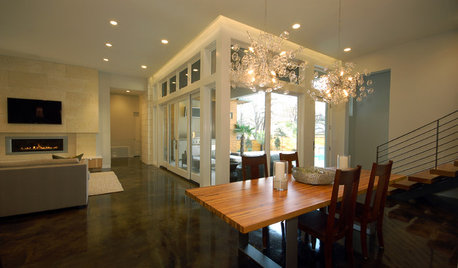
REMODELING GUIDES15 Ways to Design an Easy-Clean Home
Spend more time doing what you love with these pointers for minimizing cleaning needs throughout the entire house
Full Story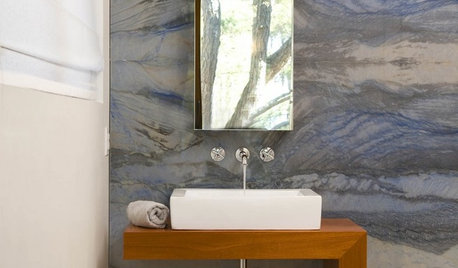
BATHROOM DESIGNDesign an Easy-Clean Bathroom
These ingenious strategies and sleek designs for the sink, tub, shower and toilet help your bathroom practically clean itself
Full Story
KITCHEN DESIGNKitchen Counters: Durable, Easy-Clean Soapstone
Give bacteria the boot and say sayonara to stains with this long-lasting material that's a great choice for kitchen and bath countertops
Full Story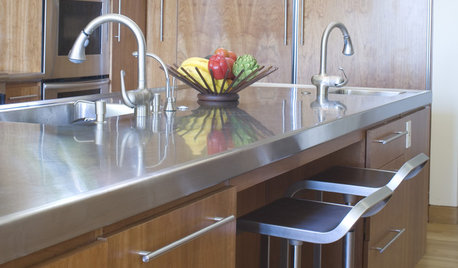
KITCHEN DESIGNDesign an Easy-Clean Kitchen
"You cook and I'll clean" might no longer be a fair trade with these ideas for low-maintenance kitchen countertops, cabinets and floors
Full Story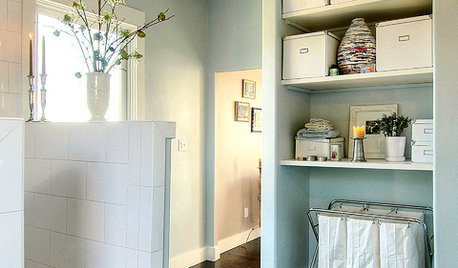
BATHROOM DESIGNThe Family Home: 8 Easy Tips for an Organized Bathroom
If your bathroom has that hit-by-a-hurricane look that tends to come with kids, sort things out with these tried and true ideas
Full Story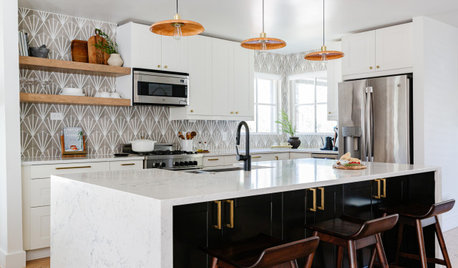
HOUSEKEEPINGThe Quick and Easy Way to Clean a Microwave
All you need is water and a couple of other natural ingredients to get your appliance sparkling and smelling fresh again
Full Story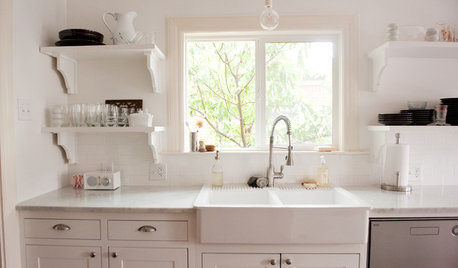
KITCHEN DESIGNKitchen Sinks: Easy-Clean, Surprisingly Affordable Ceramic
You get a lot for the price with ceramic sinks, and they're available everywhere. See the pros and cons here
Full Story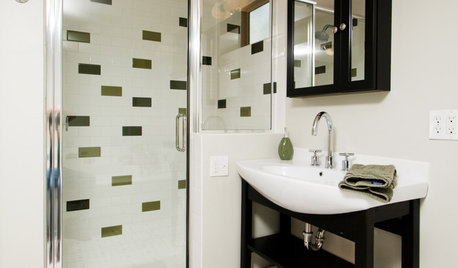
REMODELING GUIDESContractor Tips: 5 Easy Ways to Get a Greener Home
Forget a fleet of solar panels (for now). These ideas can make your home a whole lot greener when money or time is in short supply
Full Story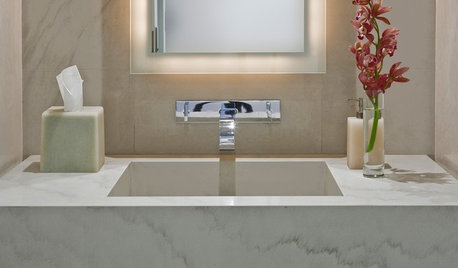
BATHROOM DESIGNGreen and Clean: Sleek Water-Wise Bathroom Fixtures
By choosing ecofriendly faucets, showerheads and even toilets, you can save loads of water and money without sacrificing style
Full Story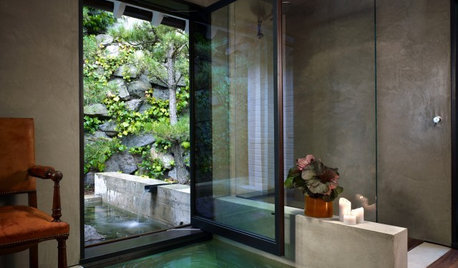
BATHROOM DESIGNGreen and Clean: Ecofriendly Tub and Shower Surrounds
Keep your bathroom beautiful and your footprint green with long-lasting, ecofriendly surface materials
Full StorySponsored









worthy