Master bath/closet layout?
CamG
11 years ago
Related Stories

BEFORE AND AFTERSA Makeover Turns Wasted Space Into a Dream Master Bath
This master suite's layout was a head scratcher until an architect redid the plan with a bathtub, hallway and closet
Full Story
BATHROOM DESIGNRoom of the Day: New Layout, More Light Let Master Bathroom Breathe
A clever rearrangement, a new skylight and some borrowed space make all the difference in this room
Full Story
BATHROOM WORKBOOKStandard Fixture Dimensions and Measurements for a Primary Bath
Create a luxe bathroom that functions well with these key measurements and layout tips
Full Story
HOUZZ TOURSHouzz Tour: Pros Solve a Head-Scratching Layout in Boulder
A haphazardly planned and built 1905 Colorado home gets a major overhaul to gain more bedrooms, bathrooms and a chef's dream kitchen
Full Story
HOUZZ TOURSHouzz Tour: Stellar Views Spark a Loft's New Layout
A fantastic vista of the city skyline, along with the need for better efficiency and storage, lead to a Houston loft's renovation
Full Story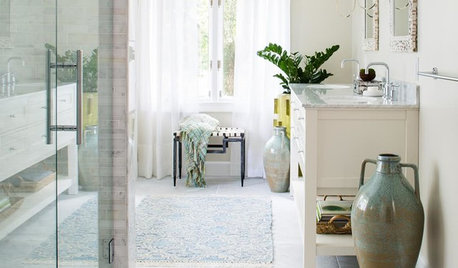
WHITERoom of the Day: Bye-Bye, Black Bidet — Hello, Classic Carrara
Neutral-colored materials combine with eclectic accessories to prepare a master bath for resale while adding personal style
Full Story
BATHROOM DESIGNSweet Retreats: The Latest Looks for the Bath
You asked for it; you got it: Here’s how designers are incorporating the latest looks into smaller master-bath designs
Full Story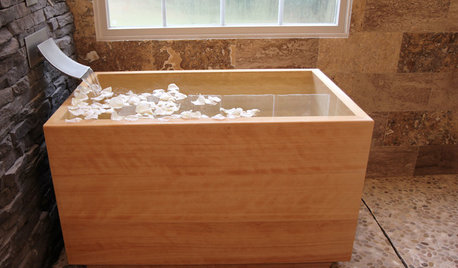
BATHTUBSRoom of the Day: Restorative Power of a Japanese Soaking Tub
A traditional tub made of hinoki wood sets a calming tone in this master bath renovation
Full Story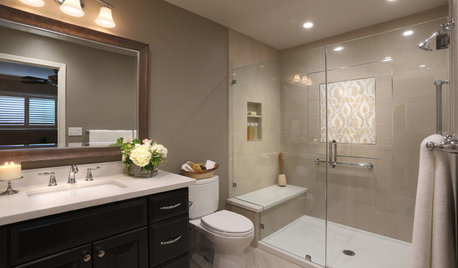
BATHROOM DESIGNRoom of the Day: A Bathroom Remodel to Celebrate a 50th Anniversary
A Northern California couple removes obstructions to create a soothing, spa-like master bath
Full Story
BATHROOM DESIGNRoom of the Day: Master Bath Gets the Luxe Treatment
A Texas couple’s long-awaited master bathroom renovation adds square footage and elegance
Full Story


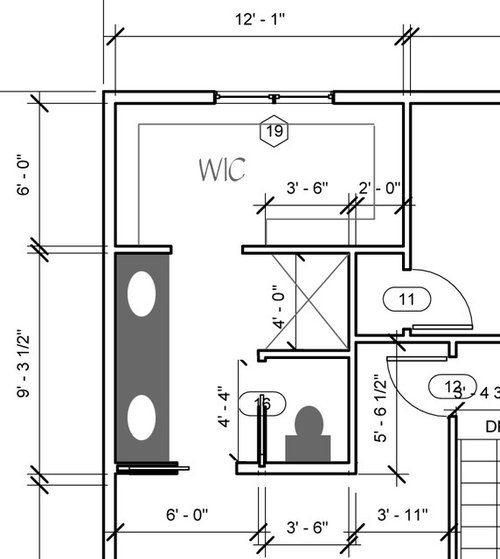
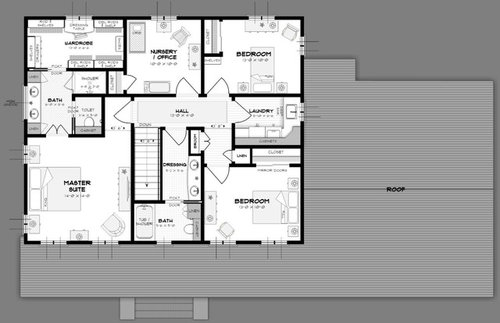




phiwwy
MGDawg
Related Discussions
Master bathroom/closet layout
Q
Challenging Master Bath Closet Layout
Q
Need help with a master bath and closet layout.
Q
Master bath/closet renovation layout
Q
CamGOriginal Author
CamGOriginal Author
kirkhall
CamGOriginal Author
kirkhall
CamGOriginal Author
kirkhall
CamGOriginal Author
williamsem
kirkhall
lyvia
terezosa / terriks
CamGOriginal Author
MongoCT
hilltop_gw