Challenging Master Bath Closet Layout
123ag
5 years ago
Featured Answer
Comments (20)
Karenseb
5 years ago123ag
5 years agoRelated Discussions
Master bath/closet layout?
Comments (17)It's not terribly different from what you have, but I swapped the toilet and shower locations and rotated the toilet. The toilet and shower locations didn't have to be swapped, but this puts the toilet deeper into the bathroom. I see your current toilet wall is a wet wall, so I'm not sure if moving it messes up your plumbing stacks or not. By rotating the toilet, you get rid of the 60" requirement for water closet depth if you were heading in that direction. If not, it at least eliminates the knee room restrictions for non-closet toilet installations. Now the toilet space only needs to be 30" wide to meet code, but certainly if you can spare six more inches, a 36" wide space would afford more elbow room. Though you changed the closet door to a pocket door, opening the hinged closet door does offer a bit of fake water closet privacy. Rotating the toilet and making the toilet space 36" wide gives you 12 more inches in the shower. A 60" shower instead of a 48" shower. "T" is for towel/robe hooks. "V" is the shower valve so you can turn on the shower without stepping in to the shower. "S" is the shower head. If the toilet did need to stay within the original space, just flip-flop the shower and toilet locations....See MoreNeed help with a master bath and closet layout.
Comments (8)I agree but I never want to walk through the bathroom to get to the closet, closet design is all about what you have to store in the closet . I have 100+ pairs of shoes so need a spot for them. I love my window in my walk in closet the natural light is great for putting outfits together and I also have LED lighting in daylight bulbs for the same reason. You can easily have a moveable island in the center but first change the way to enter the closet.That freestanding tub seems very close to the wall you need at least 12” there to be able to clean behind the tub....See MoreLayout advice - Master bath & closet
Comments (14)I, personally, don't like walking through a bathroom to get to a shower. could you take the second layout and put a door to the closet in the bedroom? then you could turn the toilet to back against the closet door (half wall between toilet and tub?) and stretch your shower along more of the back wall....See MoreMaster bath/closet renovation layout
Comments (7)It's a lot of closet! Do you need that much closet? I honestly wouldn't even know how to fill that much closet. You have hallway access to that room. I see you already have a craft room but don't know the rest of your floor plan. Could you use half the space for a study? Office? School room? Library? It would just be an overwhelming amount of closet space for me, but maybe I just don't live the kind of life that knows what do do with that much closet space!...See More123ag
5 years agosuzanne_m
5 years agolast modified: 5 years agoKarenseb
5 years ago123ag
5 years agosuzanne_m
5 years agolast modified: 5 years agosuzanne_m
5 years agolast modified: 5 years agosuzanne_m
5 years agolast modified: 5 years ago123ag
5 years agosuzanne_m
5 years agolast modified: 5 years agoHal Braswell Consulting
5 years ago123ag
5 years agosuzanne_m
5 years agolast modified: 5 years ago123ag
5 years agosuzanne_m
5 years agolast modified: 5 years agosuzanne_m
5 years agolast modified: 5 years ago123ag
5 years agosuzanne_m
5 years agolast modified: 5 years ago
Related Stories
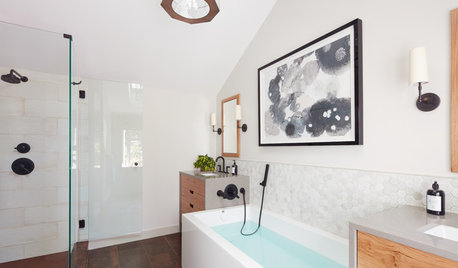
BEFORE AND AFTERSNew Layout Takes Master Bath From Awkward to Awesome
A freestanding bathtub, textured tile and natural wood make design waves in this coastal Massachusetts bathroom
Full Story
BATHROOM MAKEOVERSA Master Bath With a Checkered Past Is Now Bathed in Elegance
The overhaul of a Chicago-area bathroom ditches the room’s 1980s look to reclaim its Victorian roots
Full Story
BEFORE AND AFTERSA Makeover Turns Wasted Space Into a Dream Master Bath
This master suite's layout was a head scratcher until an architect redid the plan with a bathtub, hallway and closet
Full Story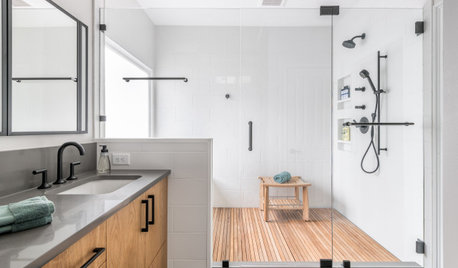
BATHROOM DESIGNBathroom of the Week: Clean Modern Style for a Master Bath
Designers transform a dated bathroom into a spa-like space with a better layout and new fixtures, finishes and storage
Full Story
BATHROOM DESIGNBathroom of the Week: Light, Airy and Elegant Master Bath Update
A designer and homeowner rethink an awkward layout and create a spa-like retreat with stylish tile and a curbless shower
Full Story
BATHROOM WORKBOOKStandard Fixture Dimensions and Measurements for a Primary Bath
Create a luxe bathroom that functions well with these key measurements and layout tips
Full Story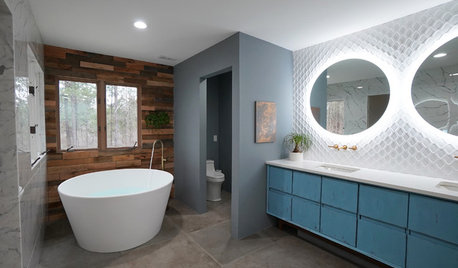
BATHROOM DESIGNBathroom of the Week: Wood Walls Warm Up an Eclectic Master Bath
An Atlanta designer tackles her most challenging remodel: her own master bathroom
Full Story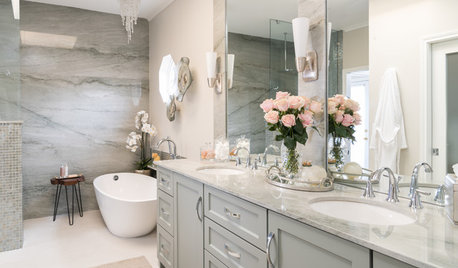
BATHROOM MAKEOVERSBathroom of the Week: Luxe Spa-Like Feel for a Master Bath
A designer found on Houzz updates a bathroom with a wall of quartzite, a water closet and glamorous touches
Full Story
BATHROOM DESIGNRoom of the Day: A Closet Helps a Master Bathroom Grow
Dividing a master bath between two rooms conquers morning congestion and lack of storage in a century-old Minneapolis home
Full Story
BATHROOM MAKEOVERSFamily Tackles a Modern Farmhouse-Style Master Bath Remodel
Construction company owners design their dream bath with lots of storage. A barn door with a full mirror hides a closet
Full StorySponsored
More Discussions



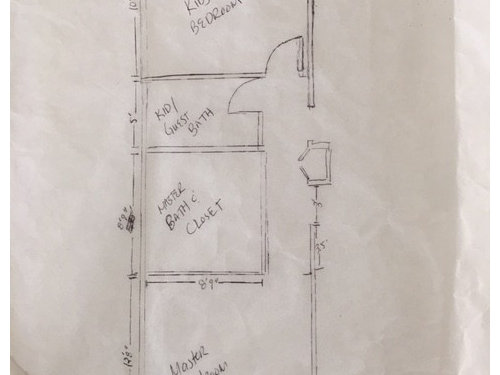
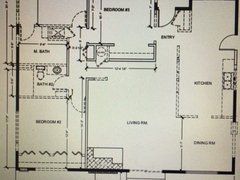
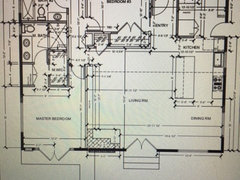
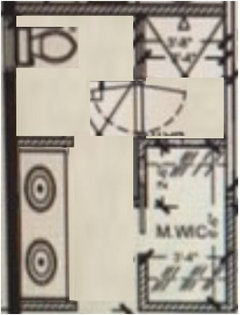
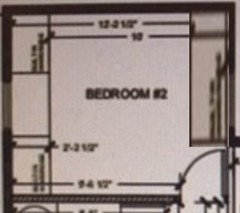
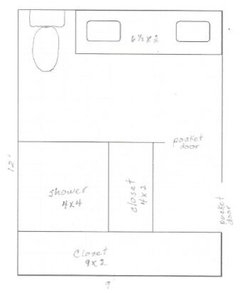
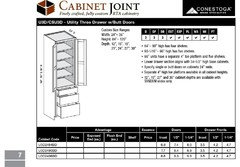
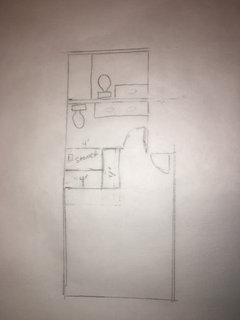
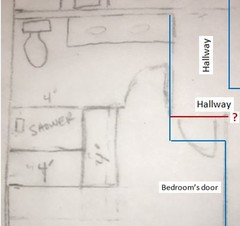

Karenseb