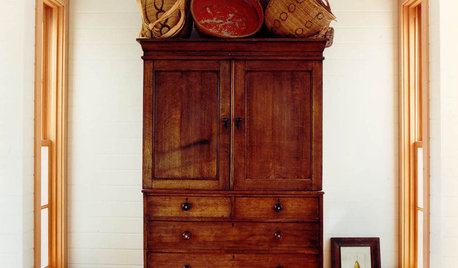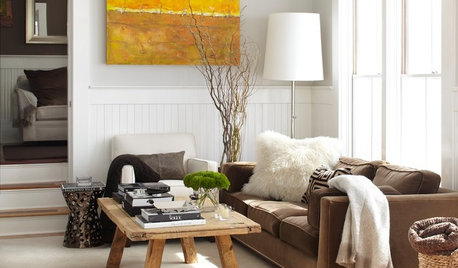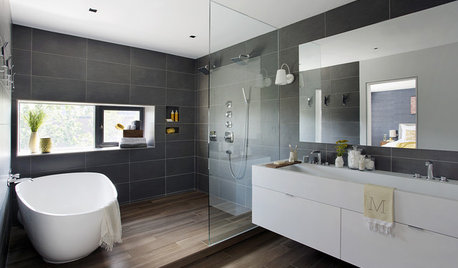Existing home price as guide to new construction
rob63
15 years ago
Related Stories

WORKING WITH PROSYour Guide to a Smooth-Running Construction Project
Find out how to save time, money and your sanity when building new or remodeling
Full Story
MOST POPULARPros and Cons of 5 Popular Kitchen Flooring Materials
Which kitchen flooring is right for you? An expert gives us the rundown
Full Story
DECLUTTERINGClutter vs. Keepers: A Guide to New Year's Purging
Simple questions to get in touch with your clutter comfort level — and figure out what needs to go
Full Story
DECORATING GUIDESA Beginner's Mini Guide to Buying Antiques
Experience the thrill of the hunt without ignorance ruining the spoils, with this guide to antiquing for novice buyers
Full Story
Replace Your Windows and Save Money — a How-to Guide
Reduce drafts to lower heating bills by swapping out old panes for new, in this DIY project for handy homeowners
Full Story
CONTRACTOR TIPSYour Complete Guide to Building Permits
Learn about permit requirements, the submittal process, final inspection and more
Full Story
LIGHTINGYour Guide to Common Light Fixtures and How to Use Them
Get to know pot lights, track lights, pendants and more to help you create an organized, layered lighting plan
Full Story
CITY GUIDESTravel Guide: The Hague for Design Lovers
You'll find plenty to marvel at in the Netherlands' political capital, from centuries-old facades to modern shops and outdoor art
Full Story
ARCHITECTUREMust-Have Book: ‘A Field Guide to American Houses’
Be the architectural historian of your neighborhood with this invaluable updated version of a well-researched classic
Full Story
SHOWERSYour Guide to Shower Floor Materials
Discover the pros and cons of marble, travertine, porcelain and more
Full Story






sierraeast
tnkcfan
Related Discussions
The new EarthTainer III Rev 3.2 Construction Guide is now availab
Q
Evaluating & Pricing An Existing Home
Q
Install new construction windows on stucco home1
Q
New Construction Homes - Home Building Options
Q
jaymielo
sniffdog
chisue
plh71
worthy
rob63Original Author
anthem
meldy_nva
sniffdog
rob63Original Author
chisue
jnjmom
anthem
meldy_nva
dalcolli
rob63Original Author
garymunson-2008
jnjmom
anthem
rob63Original Author
worthy
rob63Original Author
worthy
anthem
jnjmom
rob63Original Author
worthy
anthem
dalcolli