Single drawer dishwasher UNDER a prep sink?
lalithar
12 years ago
Featured Answer
Sort by:Oldest
Comments (22)
davidro1
12 years agolast modified: 9 years agoUser
12 years agolast modified: 9 years agoRelated Discussions
single drawer integrated dishwasher brands?
Comments (5)Just wanted to chime in on this one. Fisher Paykel I believe still holds the patent on the dish drawers. Any other brand you find that has drawers will be a relabel FP. Also I have the double stacked drawer model. I bought it about three years ago due to a fridge and DW issue. If these units are installed correctly they tend to have no issues. Ours was taken out of the kitchen and then reinstalled recently with our kitchen remodel. It works flawlessly everytime. You can put just about anything in it and it cleans extremely well. I was the one to install the DW both times. The second time was due to the plumber and contractor not being familiar with them....See MoreSingle bowl sink with no other prep sink--your thoughts
Comments (18)In reference to your 30 inch base question... I have a 23 inch SS single-bowl in a 30 inch base and opted for this size because I have a small kitchen and preferred counter space instead of a larger sink (no prep sink either). I measured and found that the sink depth (mine comes to a bit over 9 inches including countertop) - and my choice of a high-arc faucet with a pull-down - was just as important as the width of the sink. I cook daily - and bake often - and wanted to be able to clean pots/pans/cookie sheets easily - which I can do with my 23 inch. I quickly move DW items into the DW so don't use my sink to stack/store so much. Like artemis above, I also have over-sink colanders that I love to use as I do lots of veggie rinsing/prepping and moving the over-sink items around on a single-bowl is super easy. I think it all comes down to use and personal preference. Note how you use your current sink - if you love it - keep it! Perhaps a change in faucet - or some new sink colanders/cutting boards - might make all the difference....See MoreSingle vs double kitchen sink - no dishwasher at home - ?
Comments (16)I'm assuming the 16" is front-to-back measurement. I would definitely go with the single sink, and I have only one sink in my kitchen. My last sink was double and I hated it. I absolutely love being able to lay bigger pans flat to wash, being able to wash cookie sheets without tippping them back and forth. I love that I don't have to try to move soggy plates that have been placed in the side WITHOUT the garbage disposal over to the other side, without spilling the food scraps in the side without the garbage disposal. There are also fewer surfaces to clean---just all 4 sides and the bottom. I love, love, love my single sink. However, you will hear from many others who love their double sinks. So you just have to think about how you use your sink....See Morecabinet for single drawer dishwasher
Comments (6)Yes, they do, but it's just 'a box' -- nothing 'custom'. They need to be bolted into place. Mine have wood fronts to match the doors and drawers in the kitchen. If you want to do that, order w/out the FP doors -- cheaper, but of course you then have to pay for the overlays. LOL At first, I wanted to flank my sink with these drawers, but I wanted a pull-out for garbage/recycling too, so that went left of sink and the stack is to the right. Very pleased. I don't like disposals, so having the pull-out right there is convenient....See Morekaseki
12 years agolast modified: 9 years agolalithar
12 years agolast modified: 9 years agodavidro1
12 years agolast modified: 9 years agokaseki
12 years agolast modified: 9 years agorococogurl
12 years agolast modified: 9 years agoUser
12 years agolast modified: 9 years agodavidro1
12 years agolast modified: 9 years agoD J
5 years agoMichelle and Bob
4 years agoUser
4 years agolast modified: 4 years agokaseki
4 years agoevdryst
3 years agoMichelle and Bob
3 years agolast modified: 3 years agocjohansen333
3 years agoevdryst
3 years agolast modified: 3 years agocjohansen333
3 years agolast modified: 3 years agodadoes
3 years agolast modified: 3 years agocjohansen333
3 years agobaomin
last month
Related Stories

KITCHEN DESIGNA Single-Wall Kitchen May Be the Single Best Choice
Are your kitchen walls just getting in the way? See how these one-wall kitchens boost efficiency, share light and look amazing
Full Story
HOUSEKEEPINGDishwasher vs. Hand-Washing Debate Finally Solved — Sort Of
Readers in 8 countries weigh in on whether an appliance saves time, water and sanity or if washing by hand is the only saving grace
Full Story
SELLING YOUR HOUSEKitchen Ideas: 8 Ways to Prep for Resale
Some key updates to your kitchen will help you sell your house. Here’s what you need to know
Full Story
KITCHEN DESIGNDouble Islands Put Pep in Kitchen Prep
With all that extra space for slicing and dicing, dual islands make even unsavory kitchen tasks palatable
Full Story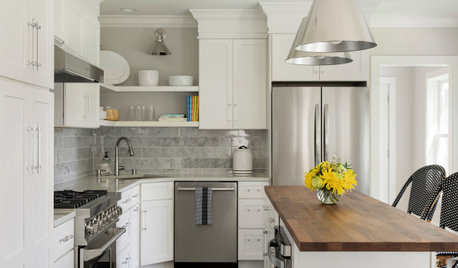
HOUSEKEEPINGTackle Big Messes Better With a Sparkling-Clean Dishwasher
You might think it’s self-cleaning, but your dishwasher needs regular upkeep to keep it working hard for you
Full Story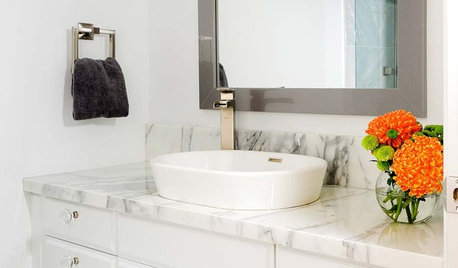
BATHROOM VANITIESAll the Details on 3 Single-Sink Vanities
Experts reveal what products, materials and paint colors went into and around these three lovely sink cabinets
Full Story
KITCHEN DESIGNSingle-Wall Galley Kitchens Catch the 'I'
I-shape kitchen layouts take a streamlined, flexible approach and can be easy on the wallet too
Full Story
KITCHEN DESIGNWhere Should You Put the Kitchen Sink?
Facing a window or your guests? In a corner or near the dishwasher? Here’s how to find the right location for your sink
Full Story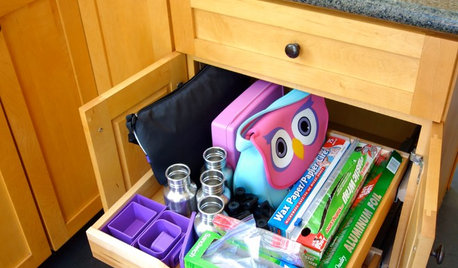
KITCHEN STORAGEEnd the School-Lunch-Prep Chaos
Make mornings less hectic with kitchen drawers and baskets dedicated to kids' lunch boxes and accessories
Full Story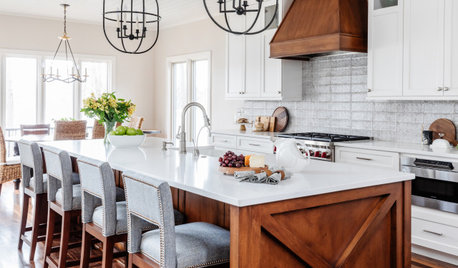
KITCHEN WORKBOOK4 Steps to Get Ready for Kitchen Construction
Keep your project running smoothly from day one by following these guidelines
Full Story


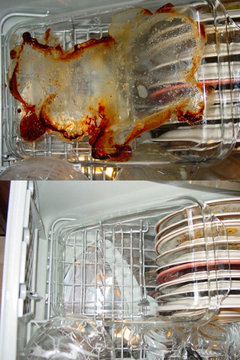
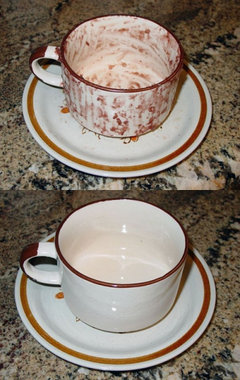
D J