Front Entry Design
16 years ago
Related Stories
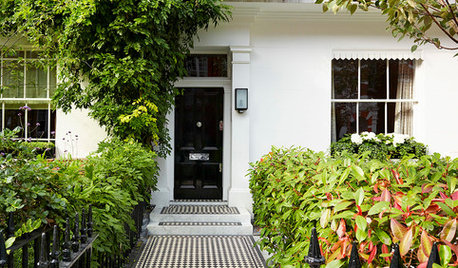
ENTRYWAYSHaving a Design Moment: The Front Entry
Here are 10 ways to show off your personal style and help your home make a positive first impression
Full Story
ENTRYWAYSPut On a Good Face: Design Principles for Home Fronts
Set the right tone from the get-go with an entry that impresses and matches the overall design of your home
Full Story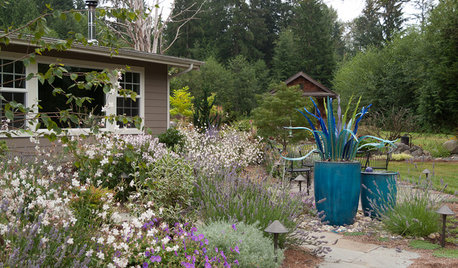
GARDENING GUIDES5 Easy Plants for a Romantic Entry Garden
Abundant flowers, a heady fragrance and striking foliage combine for a romantic front-yard garden that's deceptively low maintenance
Full Story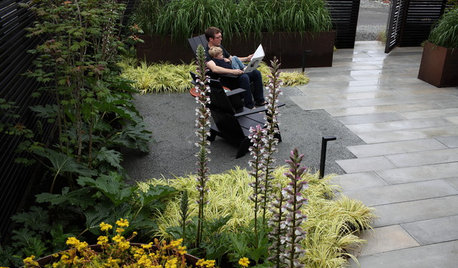
LANDSCAPE DESIGNNodding to the Coast in a Bainbridge Island Entry Garden
Puget Sound inspired this front yard, but modern touches — not coastal clichés — fill it
Full Story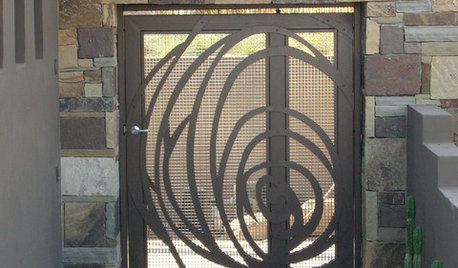
CURB APPEALGive Your Garden a Gate Mate
Keep pests at bay and boost privacy and protection on the home front with a stylish gate for your backyard, driveway or entry
Full Story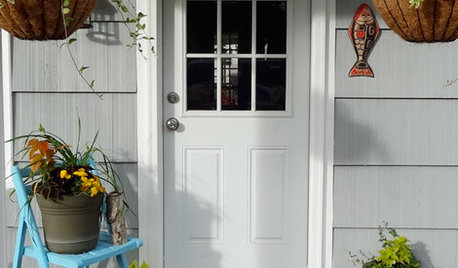
LANDSCAPE DESIGN10 Simple Ways to Personalize Your Front Entry
Set a welcoming tone for your home with stylish updates to your doorway, pathway and porch
Full Story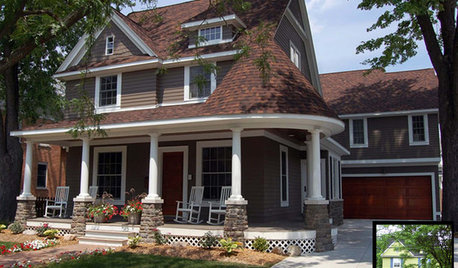
ENTRYWAYS7 Ways to Make the Front Entry Matter Again
Curb appeal: See how designers play down the garage and celebrate the front door
Full Story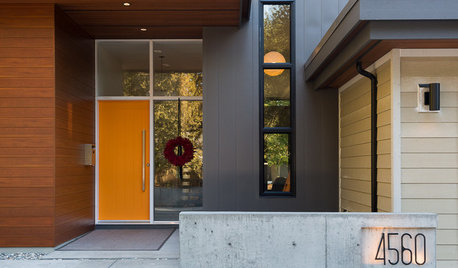
CURB APPEALEntry Recipe: Low-Maintenance Meets Contemporary Curb Appeal in Canada
A neighborhood-appropriate mix of textures and colors invites visitors to linger as they approach
Full Story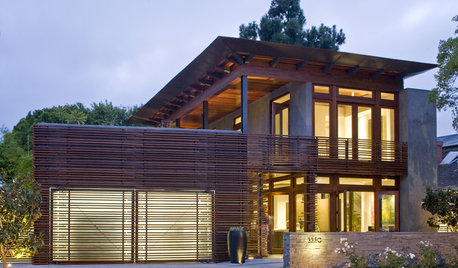
GARAGESDesign Workshop: The Many Ways to Conceal a Garage
Car storage doesn’t have to dominate your home's entry. Consider these designs that subtly hide the garage while keeping it convenient
Full Story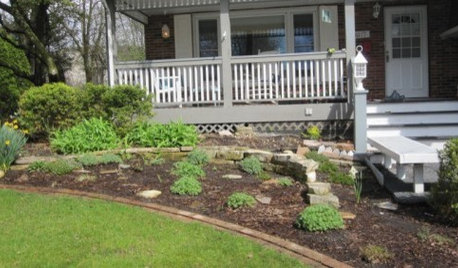
Design Dilemma: How to Fix Up My Front Yard?
4 Questions From the Houzz Community. How Many Can You Answer?
Full Story


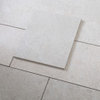
bellamay
dixiedoodle
Related Discussions
Front entrance design ideas
Q
Any front entrance design/architectural suggestions?
Q
Front entry design
Q
Front entry design help
Q