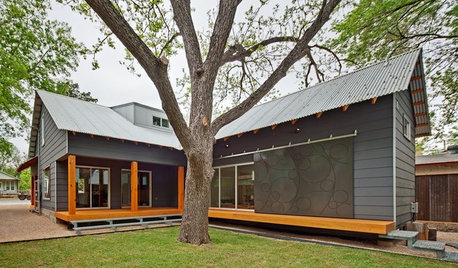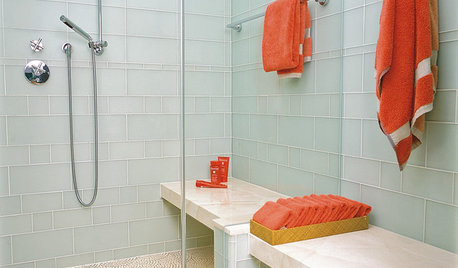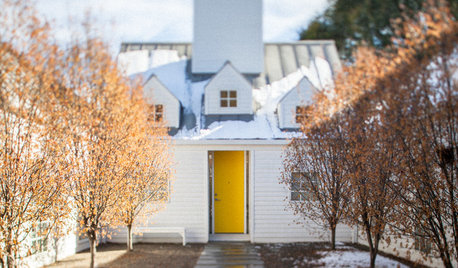Our house plans
kelntx
16 years ago
Related Stories

ARCHITECTUREOpen Plan Not Your Thing? Try ‘Broken Plan’
This modern spin on open-plan living offers greater privacy while retaining a sense of flow
Full Story
REMODELING GUIDESHome Designs: The U-Shaped House Plan
For outdoor living spaces and privacy, consider wings around a garden room
Full Story
REMODELING GUIDESGreat Compositions: The L-Shaped House Plan
Wings embracing an outdoor room give home and landscape a clear sense of purpose
Full Story
REMODELING GUIDESHouse Planning: When You Want to Open Up a Space
With a pro's help, you may be able remove a load-bearing wall to turn two small rooms into one bigger one
Full Story
BATHROOM DESIGNHouse Planning: 6 Elements of a Pretty Powder Room
How to Go Whole-Hog When Designing Your Half-Bath
Full Story
KITCHEN DESIGNHouse Planning: How to Set Up Your Kitchen
Where to Put All Those Pots, Plates, Silverware, Utensils, Casseroles...
Full Story
REMODELING GUIDESHouse Planning: How to Choose Tile
Glass, Ceramic, Porcelain...? Three Basic Questions Will Help You Make the Right Pick
Full Story
CONTEMPORARY HOMESHouzz Tour: Sonoma Home Maximizes Space With a Clever and Flexible Plan
A second house on a lot integrates with its downtown neighborhood and makes the most of its location and views
Full Story
REMODELING GUIDESPlan Your Home Remodel: The Design and Drawing Phase
Renovation Diary, Part 2: A couple has found the right house, a ranch in Florida. Now it's time for the design and drawings
Full Story
HOUZZ TOURSMy Houzz: A Master’s Design Goes Green and Universal
Adapting $500 house plans in Pittsburgh leads to planned Platinum LEED certification and better accessibility for one of the owners
Full Story





allison0704
kelntxOriginal Author
Related Discussions
Critique our house plans so far...
Q
Have our house plans that we are not using--anywhere to sell?
Q
Critique our house plans
Q
Building and would love any input on our house plans so far...
Q
lindybarts
badin
kelntxOriginal Author
amyks
kelntxOriginal Author
amyks
pinktoes
okwriter
kelntxOriginal Author
lindybarts
kellyeng
sweeby
okwriter
pinktoes
okwriter
pinktoes
dadaoy
kelntxOriginal Author
bungeeii
dadaoy
kelntxOriginal Author
kellyeng
dadaoy
pinktoes
okwriter
kelntxOriginal Author
kelntxOriginal Author
pinktoes
jan_in_wisconsin
kelntxOriginal Author
pinktoes
charliedawg
kelntxOriginal Author
kelntxOriginal Author
kelntxOriginal Author
pinktoes
kelntxOriginal Author
pinktoes
kelntxOriginal Author
piasano