BR almost finished; pls help with shower enclosure decision
marisany
15 years ago
Related Stories
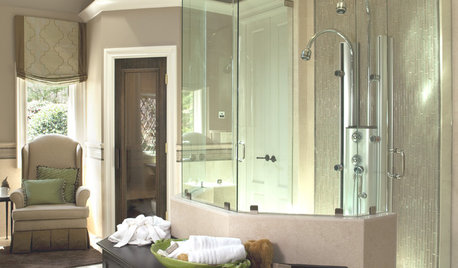
SHOWERS10 Stylish Options for Shower Enclosures
One look at these showers with glass block, frameless glass, tile and more, and you may never settle for a basic brass frame again
Full Story
REMODELING GUIDESWisdom to Help Your Relationship Survive a Remodel
Spend less time patching up partnerships and more time spackling and sanding with this insight from a Houzz remodeling survey
Full Story
LIFE12 House-Hunting Tips to Help You Make the Right Choice
Stay organized and focused on your quest for a new home, to make the search easier and avoid surprises later
Full Story
BATHROOM DESIGNKey Measurements to Help You Design a Powder Room
Clearances, codes and coordination are critical in small spaces such as a powder room. Here’s what you should know
Full Story
REMODELING GUIDESBathroom Remodel Insight: A Houzz Survey Reveals Homeowners’ Plans
Tub or shower? What finish for your fixtures? Find out what bathroom features are popular — and the differences by age group
Full Story
BATHROOM DESIGNShower Curtain or Shower Door?
Find out which option is the ideal partner for your shower-bath combo
Full Story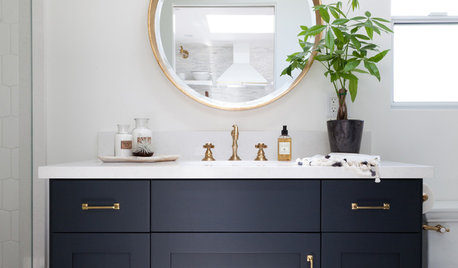
BATHROOM DESIGNA Crash Course in Bathroom Faucet Finishes
Learn the pros and cons of 9 popular faucet finishes
Full Story
BATHROOM DESIGNHow to Pick a Shower Niche That's Not Stuck in a Rut
Forget "standard." When you're designing a niche, the shelves and spacing have to work for your individual needs
Full Story
BATHROOM DESIGNThe Case for a Curbless Shower
A Streamlined, Open Look is a First Thing to Explore When Renovating a Bath
Full Story


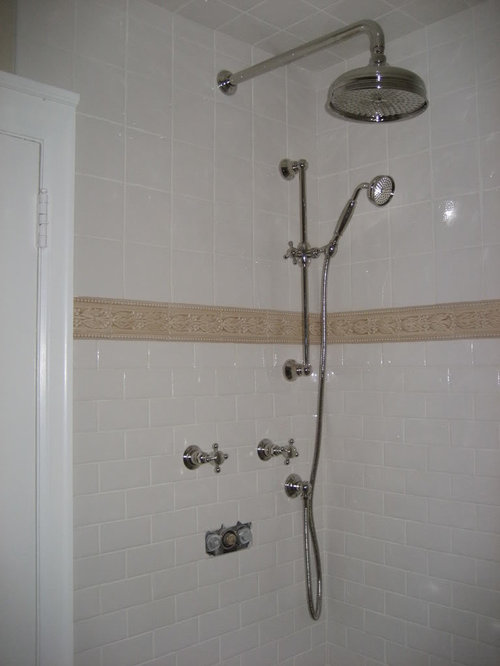
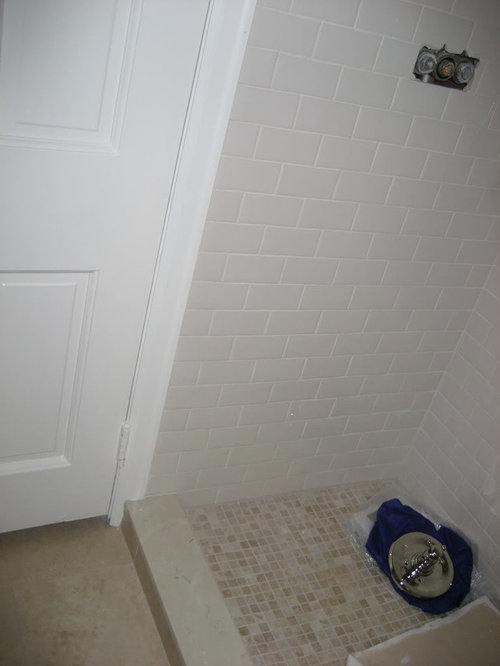


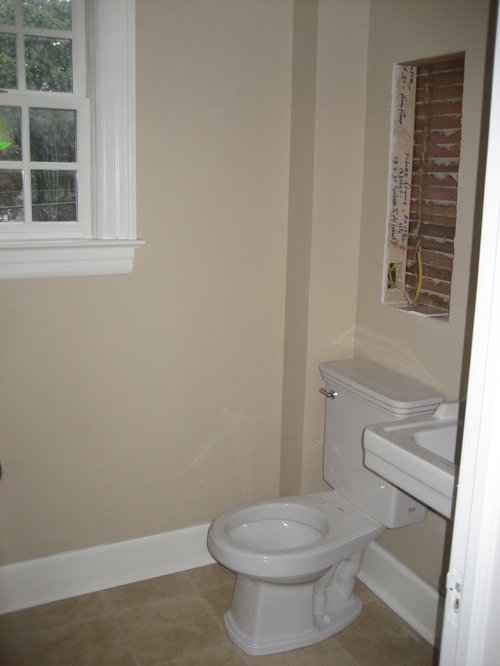

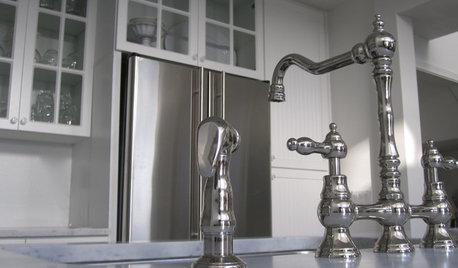


lauren674
luluk
Related Discussions
My GC will kill me if I don't decide soon-Pls help!
Q
Ensuite tile and finish help pls! Decision overload
Q
Please help me figure this out! Is it worth making a 3rd BR?
Q
Fireplace..eyesore or asset? counter/color scheme/ design help pl
Q
jomama517
marisanyOriginal Author
house_vixen
marisanyOriginal Author
house_vixen
lauren674
marisanyOriginal Author
marisanyOriginal Author
house_vixen
lauren674
house_vixen
suero
marisanyOriginal Author
suero
lauren674
marisanyOriginal Author
lauren674
house_vixen
lauren674
house_vixen