Floor plan review please
MNTwins
11 years ago
Featured Answer
Sort by:Oldest
Comments (43)
okpokesfan
11 years agojamnich314
11 years agoRelated Discussions
Floor plan review please - Almost finalized - Yippee!
Comments (22)Hi everyone. Momto3 - This floor plan is indeed beautiful, as the pictures of the finished house show. And some of the suggestions given by others were little nuggets of gold to keep in mind! MyDreamHome, I love your laundry room - I have not come across one that is in that small a space and yet works as efficiently as yours does. The garbage bins for laundry are a wonderful idea! I too fold in my laundry in the laundry room as soon as items come out of the dryer - otherwise they need ironing, and I am not into that (unless it is part of my quilting - that is a different story). For those many people who were enquiring about how to make this large house smaller (I believe it is 5,000 square feet, give or take a couple hundred): some great suggestions were made about making some rooms smaller (ie - do you need a 30+ by 15+ playroom, and a 16+ by 14+ breakfast area? We would all like it, but...). However I have two other suggestions as well. This house, built as a single-story home, has a huge footprint. That means a huge basement or slab, and a huge roof surface. Furthermore, the roof will be quite high, simply because of the area it has to cover. So... You could consider moving some or all of the bedrooms upstairs, and while this may not reduce the square footage of the home, it will reduce the cost of building significantly (the cost per square foot will go down significantly because this area does not need its own basement/slab or roof). For example, if you put 1500 square feet of bedrooms/bathrooms upstairs, you will reduce your footprint and roof area by that amount - the size of a small-mid size house! With some interesting jut-outs, dormers and some sloped ceilings, you can make a very interesting as well as a light and airy second floor. In fact, a friend of mine did just this - they planned a large single-level house, and the architect suggested that with almost no changes to the roof other than a couple of dormers, they could put in a large master suite and two additional bedrooms and another bath on the second floor. They agreed, and then re-envisioned the main floor to keep the footprint the same size as before, giving them about 1/3 more living space for very little extra money. Just one word of warning: it will impact the layout of the roof trusses, and perhaps even the type of truss used, so that you have full use of the available height. So include this in the plan before you start building - even if you plan to finish the space later (another advantage of reducing the footprint - you can finish off the other levels later if money is an issue and yet you expect your family to grow). Similarly if you build the house with a basement and your land has just a bit of a slope to it, with some forethought you can have a walk-out basement with large windows and French or sliding doors...or at worst, finished rooms with large windows. Then you can put some of the bedrooms and the play room downstairs and still have them bright and airy. If you live where you have to do a basement anyway, you double the size of your (single story) house by utilizing the basement. A current trend in my area is for builders to use 9-10 foot ceilings in the basement to ensure that the area is not claustrophobic (and it allows for bigger windows if the house sits a bit higher). Often with a bit of landscape planning, enough of a slope can be created when the footings and the basement are laid down. Again here, if you plan to finish the basement (now or later), give it some thought so that you do not limit your options when you do finish it. For example, you may want to use longer or different types of beams to support the main floor to reduce the number of posts in the basement. And you may want to ensure that your posts are no closer that 12 or 15 feet apart - so that you likely won't have a post in the middle of where you would like to have a bedroom. It is also important to have a plan so that you can make the best use of windows, and put larger ones in if possible. Every bedroom must have an egress window (which is not very big), so don't plan on sticking a bedroom in the front of the house unless you are prepared to have windows at the front, etc. Plumbing is easier if it is roughed in now as well, although if you change your mind, it can be moved easily enough (but it costs $$). Has anyone tried either of these options? I would draw out a sample, but I don't currently have a couple of free hours - sorry... PS - sorry for the length of this post......See MoreWorking on floor plan... review please?
Comments (8)Hi everyone, Thanks for the responses. Sorry I'm delayed, but I was away all weekend. I'll try and clear up some of the questions... -mvjc, Thanks for the comment about lovely spaces, thats one of my goals. The FP and door aligning. Good call. I love the look from the door when I render in 3d. Would simply sliding the door over to center on the FP be enough, or do you think the door off-center of entry would be weird then? Hmm. That living room wall. I don't really think I ever noticed that, but you are absolutely right. It really is in the way. What if it were just a post? I'd love a more private half bath entrance.... thoughts? Lots of comments on dark stairs. See below. I need to think more about it. Garage. Hmmm... I actually moved it up more because my wife didn't want people parking in the back and coming in through the service area. Detached could work. I'd like to hear more thoughts on garages and making sure people use the front door of your house. We plan to have a second 2car (minimum) in the future. -nini804, Thanks for the compliment on the plan. I originally was thinking master on the first floor, but we have decided against it (I think). My thought on this plan is that the clutter area could be a bedroom and the rear entry bath has a shower. Then other consideration is that the alcove the rear stairs creates should be enough to house an elevator should we decide on it later. -pixie_lou, The coat closet is under the main stairs. I can't get it to hide half of the stairs like I see in so many plans (anyone know how to do this in chief architect?). Hmmm one large open space. I'll have to think about it. I was trying to keep part of the house very open, maybe I went too far? Doors on the LR... yeah, I think I may nix some or all of them. I've noticed several comments above them. From a design standpoint I think they are cool, but I'm seeing them as way too impractical. Oooh. French doors taking over the front entry. I need to work on that- Great catch! (though I think getting rid of them may be the option). Extra porch access? Where were you thinking? Yes, Stairs above the laundry go to the basement. As far as the stairs tucked away.... I certainly understand the desire to keep them grand and well lit. But, I also feel like you give up some of the best views and such to do so. How much time do we all spend actually on the steps? I think I'd rather dedicate those areas to rooms we live in. I'll have to think about this some more.... -MrsPete, Ah Living areas :) My Wife and I have been waffling about what we need and what we want, over and over :) Living and Family rooms are important. The playroom upstairs is VERY important as we'd like to keep the clutter that is currently in out family room out of the main entertaining areas as it is in our current house. My Wife is very excited about having a clutter/craft room. The Study is to actually be my office, but I'd like to have it be available for large parties and shut off (with that 5' pocket door) for smaller gatherings. The Lounge is just a cozy mingling area. a couple chairs, fireplace, and bar window (pantry will double as a serving bar). I'm a home brewer so having an area to serve my beer from without running down to the basement is one of my few wants :) As above, I hear ya on the french doors. While I think they would make for a gorgeous picture in a magazine, I think their function is questionable after reading all the comments. I think I'll dump them. Windows will be nice. Two powder rooms. I just put that one by the study in! LOL. Yes the sink is under the steps. I thought it helped to get one in the 'public' portion of the house. Do you think it would be weird to have people go through the hall to go to the bathroom? They have to go through the mudroom which I can tell you from experience sometimes isn't pretty with two kids :) Hmm. the two dark staircases thing again. I really have to think more about this. Thanks for bringing it up. Dining room to kitchen distance... I've played around with this a lot. And I measured the distance in our current house (an 1896 victorian with a butler pantry). It is shorter in our current house for certain. About 11' in our current house from DR to Kitchen and about 15.5' in the current plan. The downside is that to the sink/dw in the current house is another 5-6' whereas in the new plan it is another 18' to the sink/dw. I tried to minimize this by placing sink/dw in pantry as well. Thoughts on this idea? Having a second dw will certainly help for the bigger parties. I'd love to improve the kitchen region dining. Either getting the bar seats more facing each other, or perhaps a banquette. I have to see where I can steal some room. The Porches are drawn at 8' deep. I thought that was reasonable? Should they be deeper? Thanks everyone for commenting. I hope to see more comments! I really appreciate input from the differing viewpoints. It is very easy to fall in love with what you are drawing thus overlooking some flaws. Keep 'em coming, Quinn...See MoreFloor plan review please!
Comments (27)I recently joined GW and while searching past threads for feedback on ranch floor plans I came across several of your posts. I see you have uploaded two different ranch floor plans to âÂÂmy clippingsâ and was wondering which one you decided to go with and why? Have you started building and if so, did you find keeping all the jig-jags in the floor plan to be expensive? Both of your submitted plans have some of the things IâÂÂve been looking for in a home design. My husband and I are in the beginning stages of working with our architect and I donâÂÂt think he quiet understands my vision yet. My specific list of must haves that went into the design of this first draft follows: A split bedroom ranch floor plan with 10 foot ceilings and 8 foot door openings totaling a maximum of 3500 sq. feet. A formal entryway foyer. The master bedroom will be on the right side of the home. I would like a layout that allows for moving from the master bedroom to the master bathroom to the closet and then laundry room. I would prefer not to pass through the entire bathroom just to get to the closet. The guest bedrooms would be on the left side of the home with each having their own bathroom. The garage and kitchen would need to be on the left side of the home. I would like a 3 car garage and would be open to a 2 and 1 configuration. I would like a friend entrance located somewhere around the garage on the front or side of the home. We are looking to have a screened in porch on the backside of the breakfast area. The elevation of the home will be craftsman with a covered front porch and door. By the way, how do you get people to respond to your questions? I posted requesting feedback on my ranch plan and had a few give their point of view. When I typed in my response to them, they never answered back. Is it that once you post, they only visit your question once and tend not to return? Thank you for your time and look forward to hearing from you soon. Switchback...See MoreFloor Plan Review Please
Comments (52)IMO, any break-up of the long, continuous ridge and gable roof line is an improvement. Making the garage roof smaller does tend to visually downplay the importance of the garage. Another option is to have a higher ridge line over the house, a lower "connector" ridge between the house and garage, and then a somewhat higher ridge (compared to the "connector" link) for the garage. To achieve this approach, it's common to have to tinker with the floor plan....See Morekirkhall
11 years agokrycek1984
11 years agookpokesfan
11 years agoMNTwins
11 years agoMNTwins
11 years agoandreak100
11 years agoCamG
11 years agoMNTwins
11 years agoauroraborelis
11 years agokirkhall
11 years agoscrapbookheaven
11 years agoMNTwins
11 years agoMNTwins
11 years agoNick
11 years agoMNTwins
11 years agoCamG
11 years agolavender_lass
11 years agoNick
11 years agoHouseofsticks
11 years agodekeoboe
11 years agosuero
11 years agoMNTwins
11 years agoMNTwins
11 years agoMNTwins
11 years agoNick
11 years agoMNTwins
11 years agoMNTwins
11 years agoMNTwins
11 years agorosie
11 years agoMNTwins
11 years agoMNTwins
11 years agoDreamHomeDreamer
11 years agoMNTwins
11 years agoMNTwins
11 years agogaonmymind
11 years agogaonmymind
11 years agokirkhall
11 years agoMNTwins
11 years agoMNTwins
11 years agomarcregan
7 years ago
Related Stories

ARCHITECTUREThink Like an Architect: How to Pass a Design Review
Up the chances a review board will approve your design with these time-tested strategies from an architect
Full Story
HOME OFFICESQuiet, Please! How to Cut Noise Pollution at Home
Leaf blowers, trucks or noisy neighbors driving you berserk? These sound-reduction strategies can help you hush things up
Full Story
HOUZZ TOURSMy Houzz: Hold the (Freight) Elevator, Please!
Industrial style for this artist's live-work loft in Pittsburgh starts before you even walk through the door
Full Story
BATHROOM DESIGNUpload of the Day: A Mini Fridge in the Master Bathroom? Yes, Please!
Talk about convenience. Better yet, get it yourself after being inspired by this Texas bath
Full Story
DECORATING GUIDESPlease Touch: Texture Makes Rooms Spring to Life
Great design stimulates all the senses, including touch. Check out these great uses of texture, then let your fingers do the walking
Full Story
REMODELING GUIDESHow to Read a Floor Plan
If a floor plan's myriad lines and arcs have you seeing spots, this easy-to-understand guide is right up your alley
Full Story
ARCHITECTUREOpen Plan Not Your Thing? Try ‘Broken Plan’
This modern spin on open-plan living offers greater privacy while retaining a sense of flow
Full Story
GARDENING GUIDESGet a Head Start on Planning Your Garden Even if It’s Snowing
Reviewing what you grew last year now will pay off when it’s time to head outside
Full Story


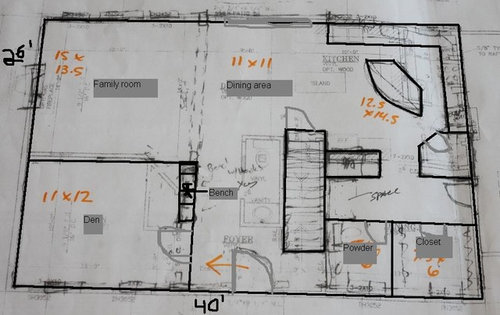



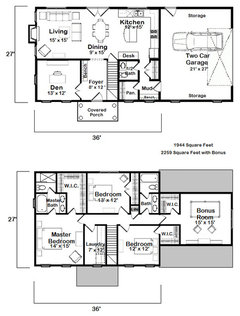
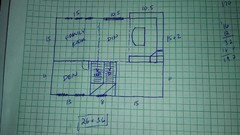






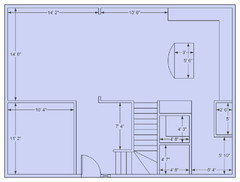
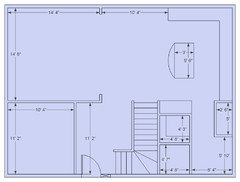
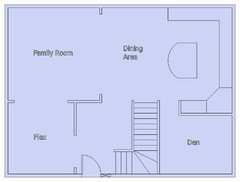

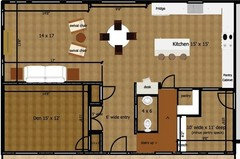
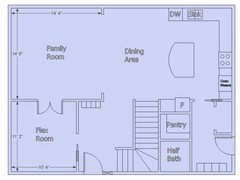

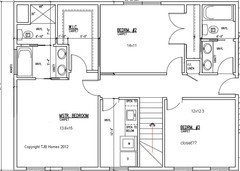






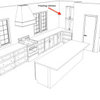

DreamHomeDreamer