Master Bathroom Blank Slate Layout Ideas
lromelhardt
10 years ago
Related Stories
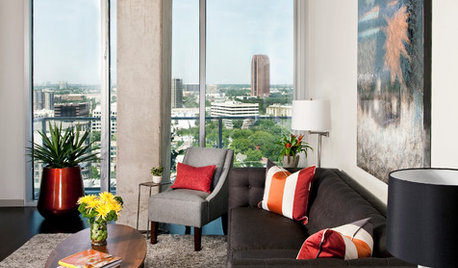
DECORATING GUIDESMission Possible: A Designer Decorates a Blank Apartment in 4 Days
Four days and $10,000 take an apartment from bare to all-there. Get the designer's daily play-by-play
Full Story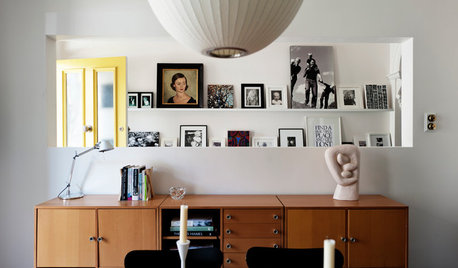
DECORATING GUIDESConquer That Blank Wall With a Versatile Picture Ledge
Turn a dull spot into your own personal art gallery with shallow shelves displaying artwork you can swap out on a whim
Full Story
BATHROOM DESIGNRoom of the Day: New Layout, More Light Let Master Bathroom Breathe
A clever rearrangement, a new skylight and some borrowed space make all the difference in this room
Full Story
HOUZZ TOURSHouzz Tour: Pros Solve a Head-Scratching Layout in Boulder
A haphazardly planned and built 1905 Colorado home gets a major overhaul to gain more bedrooms, bathrooms and a chef's dream kitchen
Full Story
BATHROOM WORKBOOKStandard Fixture Dimensions and Measurements for a Primary Bath
Create a luxe bathroom that functions well with these key measurements and layout tips
Full Story
TILEHow to Choose the Right Tile Layout
Brick, stacked, mosaic and more — get to know the most popular tile layouts and see which one is best for your room
Full Story
HOUZZ TOURSHouzz Tour: Stellar Views Spark a Loft's New Layout
A fantastic vista of the city skyline, along with the need for better efficiency and storage, lead to a Houston loft's renovation
Full Story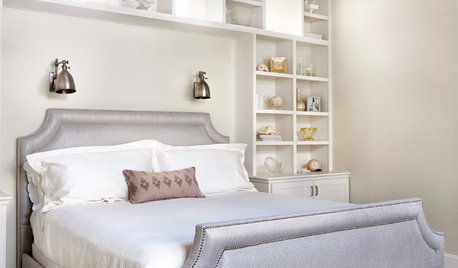
COLOR PALETTESCrisp, Clean White Interiors to Start the New Year Right
Beginning with a blank-slate backdrop gives you infinite design freedom with accent colors, furniture styles and finishes
Full Story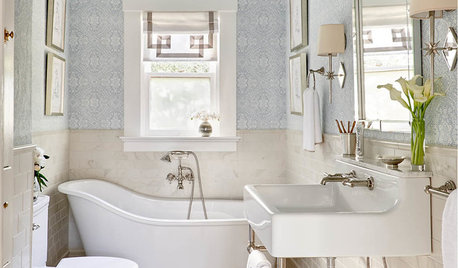
BATHROOM MAKEOVERSRoom of the Day: A Luxury Master Bathroom With a Historic Feel
A Napa, California, couple overhaul the only bathroom in their first home to replace a clunky layout and unwelcoming finishes
Full Story
BATHROOM DESIGNSee the Clever Tricks That Opened Up This Master Bathroom
A recessed toilet paper holder and cabinets, diagonal large-format tiles, frameless glass and more helped maximize every inch of the space
Full Story


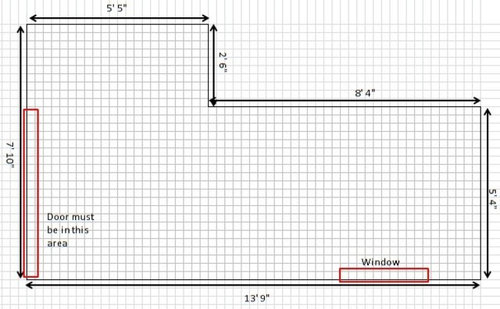


lotteryticket
lromelhardtOriginal Author
Related Discussions
Kitchen Layout Ideas - Blank Slate Ideas
Q
Master bathroom layout design ideas
Q
Need feedback on master bathroom layout -- Soffits? Mirrors?
Q
blank slate bathroom. what to do? shelf
Q
lotteryticket
williamsem
Karenseb
lromelhardtOriginal Author
williamsem
lotteryticket