tiny 2nd floor hall bath layout dilemma - appreciate additional h
southerngalinnyc
13 years ago
Related Stories

KITCHEN DESIGNDesign Dilemma: My Kitchen Needs Help!
See how you can update a kitchen with new countertops, light fixtures, paint and hardware
Full Story
BATHROOM DESIGN9 Big Space-Saving Ideas for Tiny Bathrooms
Look to these layouts and features to fit everything you need in the bath without feeling crammed in
Full Story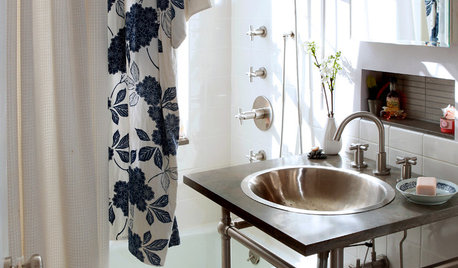
BATHROOM DESIGN8 Tiny Bathrooms With Big Personalities
Small wonders are challenging to pull off in bathroom design, but these 8 complete baths do it with as much grace as practicality
Full Story
SMALL SPACES11 Design Ideas for Splendid Small Living Rooms
Boost a tiny living room's social skills with an appropriate furniture layout — and the right mind-set
Full Story
LIVING ROOMSLay Out Your Living Room: Floor Plan Ideas for Rooms Small to Large
Take the guesswork — and backbreaking experimenting — out of furniture arranging with these living room layout concepts
Full Story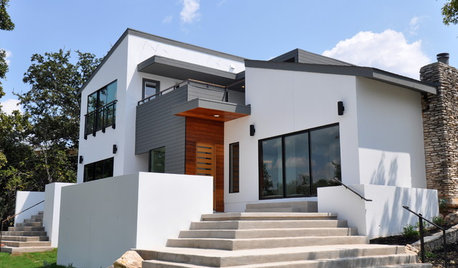
HOUZZ TOURSHouzz Tour: Modern Renewal for a Tired Texas Ranch
This major makeover involved additions, layout changes and a new facade. See the stunning results here
Full Story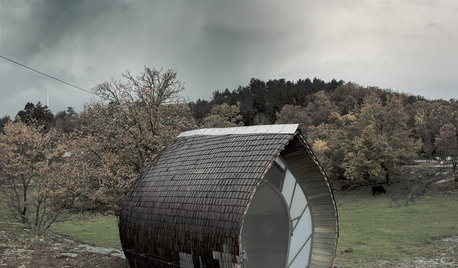
HOUZZ TOURSHouzz Tour: A Rare Tiny-Home Specimen in Sweden
With a reptilian skin and unusual architecture, this small home focuses on nature and simple living
Full Story
HOUZZ TOURSHouzz Tour: Pros Solve a Head-Scratching Layout in Boulder
A haphazardly planned and built 1905 Colorado home gets a major overhaul to gain more bedrooms, bathrooms and a chef's dream kitchen
Full Story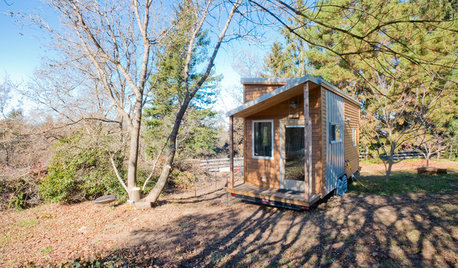
SMALL HOMESHouzz Tour: Rolling With Simplicity in a Tiny House on Wheels
Just 240 square feet, this California home encourages efficient living — but there’s still room for yoga
Full Story
KITCHEN DESIGNKitchen Layouts: A Vote for the Good Old Galley
Less popular now, the galley kitchen is still a great layout for cooking
Full Story



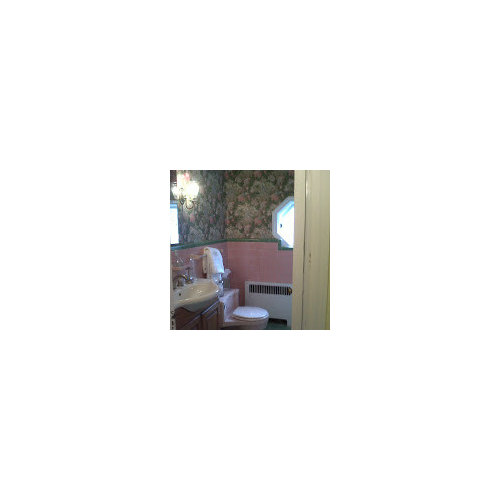

User
southerngalinnycOriginal Author
Related Discussions
Need insight on our 2nd floor layout, specifically the bathroom
Q
Which would you do, back door or 2nd full bath?
Q
2nd layout attempt: what kind/size windows, flooring, lighting?
Q
Small, shot gun house addition- layout dilemma
Q