Floorplan Comments Requested - 2900 sq. ft
burbmomoftwo_gw
9 years ago
Related Stories
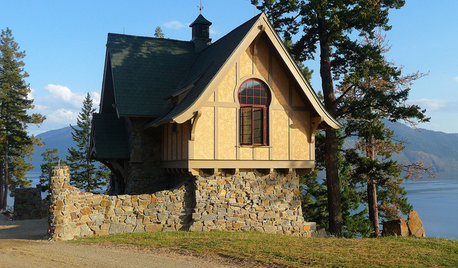
ARCHITECTUREHow to Design a Storybook Cottage
A client’s request: “Build me a house where Disney meets Tudor.” The architect explores the details that make the style
Full Story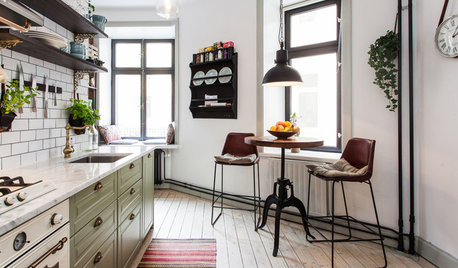
KITCHEN DESIGNFind Your Dining Style: 9 Strategies for Eat-In Kitchens
What kind of seating do you request at a restaurant? It may hold the key to setting up your kitchen table
Full Story
REMODELING GUIDESHouzz Tour: Turning a ’50s Ranch Into a Craftsman Bungalow
With a new second story and remodeled rooms, this Maryland home has plenty of space for family and friends
Full Story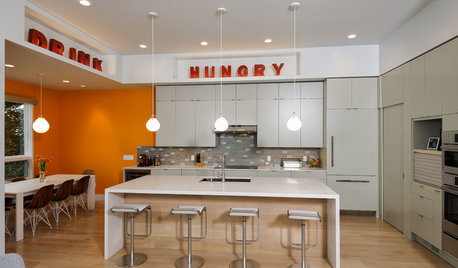
HOUZZ CALLShow Us the Best Kitchen in the Land
The Hardworking Home: We want to see why the kitchen is the heart of the home
Full Story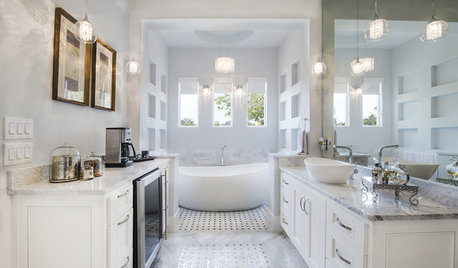
BATHROOM DESIGNSpotted: Refrigerators in the Bathroom
You read that right. Before you protest, here are seven good reasons why people are chilling in the bath
Full Story
MOST POPULARWhat to Know About Adding a Deck
Want to increase your living space outside? Learn the requirements, costs and other considerations for building a deck
Full Story
FLOORSWhat to Ask When Considering Heated Floors
These questions can help you decide if radiant floor heating is right for you — and what your options are
Full Story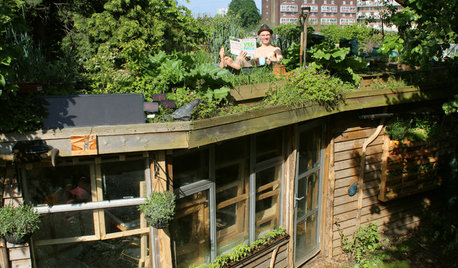
STUDIOS AND WORKSHOPSVisit London’s Shed of the Year
A modern Renaissance man carves out a multifunctional green oasis amid London’s urban whirl
Full Story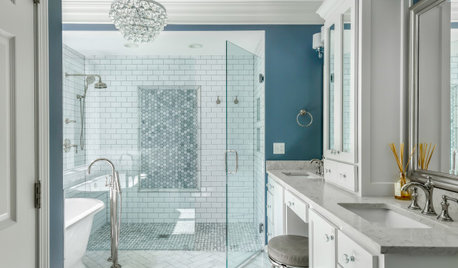
HOUSEKEEPINGHow to Clean a Glass Shower Door
See which tools and methods will keep those glass shower walls and doors sparkling clean
Full Story
WORKING WITH PROSWorking With Pros: When You Just Need a Little Design Guidance
Save money with a design consultation for the big picture or specific details
Full Story


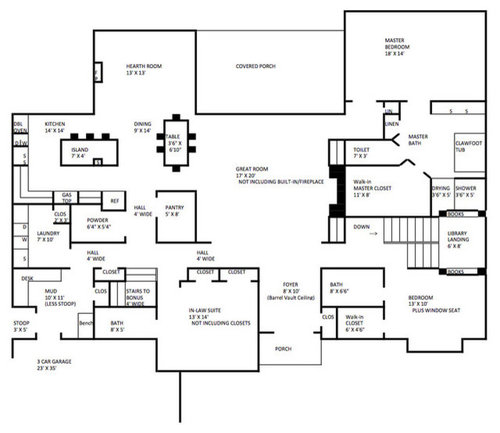



guitarman502
mrspete
Related Discussions
Need FloorPlan Suggestions - Desperate
Q
Floorplan Feedback Request - Round 2
Q
Floorplan Feedback Request - Round 3
Q
Help Requested - Floor Plan Review
Q
Annie Deighnaugh
pixie_lou
bird_lover66
burbmomoftwo_gwOriginal Author
mrspete
burbmomoftwo_gwOriginal Author
annkh_nd
burbmomoftwo_gwOriginal Author
pixie_lou
burbmomoftwo_gwOriginal Author
burbmomoftwo_gwOriginal Author
littlebug5