Frameless Shower Glass Mounting Options?
candibarr
16 years ago
Featured Answer
Sort by:Oldest
Comments (40)
tom_p_pa
16 years agoRelated Discussions
Frameless Glass Shower Door Swing Dilemma - Please Look and Help
Comments (38)with 3 young boys I really wanted a urinal in my house, space doesn't allow it and my husband thinks it's a terrible idea. When I dream about installing one I think of all the clean up it would save. Though my boys are being trained to clean up after themselves - I think my 89 yr old is pretty good at it but my 5 yr old and training 2 yr old are not nearly as efficient as necessary. I am one woman who thinks it's a great idea! Rachel...See MoreFrameless shower glass
Comments (5)we have 1/2"x 44"x 80" panel siliconed to a narrow return; door is hinged to the wall (similar set up as in the link that pharoah posted. No clips at the junction of the 2 pieces, which I think I would have preferred. The large panel is set to the curb and wall, but the return wall is just set to the curb, and the "free" end of the large panel. It's beautiful. I must say that watching them install it, and now looking at it, it makes me nervous, but they are very reputable, got multiple references for this company, and the guy was so meticulous, watching him work made me smile. We have bumped it a bit just to make sure it's ok, while still warrantied, so to speak. g_hgray- the setup you mention I believe leaves a bit of a "lever arm" with the outside corner just sitting out there, which would make me even more nervous than I am about my set-up. Can you see if that is a reasonable install, if a good company would do the same?...See MoreFrameless glass shower with U channel hidden between tiles?
Comments (7)There was a discussion about this in earlier -- I finally found the thread. Scroll down to where Chays starts posting. There you'll find some discussion of the "embedding" options + pictures of what Chays did. A truly beautiful bathroom. While it's not a steam shower, I don't see why there would be any problems. When our glass walls were being installed (with clips + silicone), I asked about the embedding option. The only issue the installer said he might have would be identifying leaks when they occurred. But he did not see that as a big issue. Hope this helps....See MoreAdvice needed for options where shower glass meets tile/glass.
Comments (16)This is a pic of our shower using clips and silicone. The shower door is open. The silicone is along the wall and the bottom, where the glass meets the Torreon travertine. It is nearly invisible. The clips are drilled directly into the stone tile. There is framing behind it. (edit to say there are wood studs behind the tile) We initially did not have the rubber seal on the glass where it meets the door because the water did not splash out during the "test". The shower head is in the center of the shower but from this photo angle, it looks like it is close to the door. But once a body was in the shower, the water was deflected and came through the crack. Not a ton, but enough to need to wipe up instead of letting sit on the travertine floor. Hope that gives you a visual how clips will hold your glass....See MoreMongoCT
16 years agomahatmacat1
16 years agocandibarr
16 years agoMongoCT
16 years agomahatmacat1
16 years agoMongoCT
16 years agomahatmacat1
16 years agoMongoCT
16 years agomahatmacat1
16 years agoMongoCT
16 years agomahatmacat1
16 years agopete_p_ny
16 years agomahatmacat1
16 years agopkirkha1
16 years agomahatmacat1
16 years agopkirkha1
16 years agomahatmacat1
16 years agoMongoCT
16 years agomahatmacat1
16 years agoembroiderybee
16 years agoGarydick_comcast_net
16 years agonapagirl
16 years agoladycfp
16 years agoBarbara Nowicki
8 years agoSusan Sukup
8 years agomillworkman
8 years agoJim Smith
8 years agomillworkman
8 years agoJim Smith
8 years agomillworkman
8 years agoJim Smith
8 years agoP M
5 years agoR Z
4 years agoP M
4 years agoP M
4 years agomillworkman
4 years agoSteven Anderson
2 years agoJon Chan
6 months ago
Related Stories
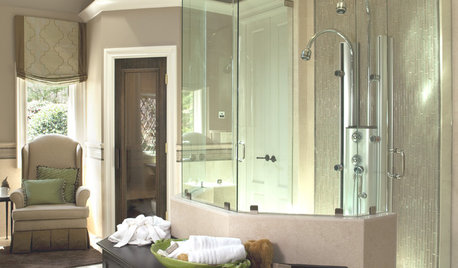
SHOWERS10 Stylish Options for Shower Enclosures
One look at these showers with glass block, frameless glass, tile and more, and you may never settle for a basic brass frame again
Full Story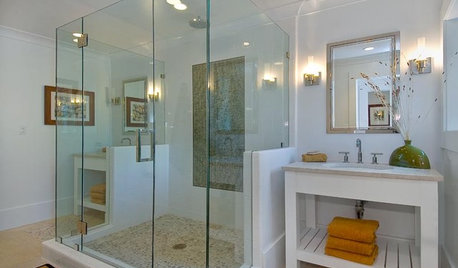
BATHROOM DESIGNExpert Talk: Frameless Showers Get Show of Support
Professional designers explain how frameless shower doors boosted the look or function of 12 bathrooms
Full Story
DECORATING GUIDESFrameless Art Bares Its Soul
Have you no frame? Then your artwork will fit right in with the minimalist style of today's home interiors
Full Story
BATHROOM DESIGNShould You Get a Recessed or Wall-Mounted Medicine Cabinet?
Here’s what you need to know to pick the right bathroom medicine cabinet and get it installed
Full Story
BATHROOM DESIGNShower Curtain or Shower Door?
Find out which option is the ideal partner for your shower-bath combo
Full Story
BATHROOM DESIGNSee the Clever Tricks That Opened Up This Master Bathroom
A recessed toilet paper holder and cabinets, diagonal large-format tiles, frameless glass and more helped maximize every inch of the space
Full Story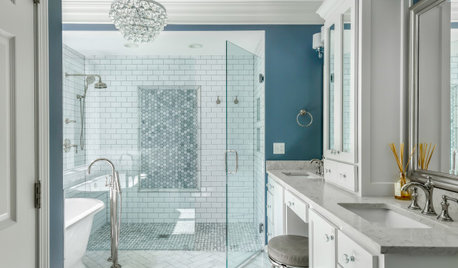
HOUSEKEEPINGHow to Clean a Glass Shower Door
See which tools and methods will keep those glass shower walls and doors sparkling clean
Full Story
BATHROOM DESIGNSmall-Bathroom Secret: Free Up Space With a Wall-Mounted Sink
Make a tiny bath or powder room feel more spacious by swapping a clunky vanity for a pared-down basin off the floor
Full Story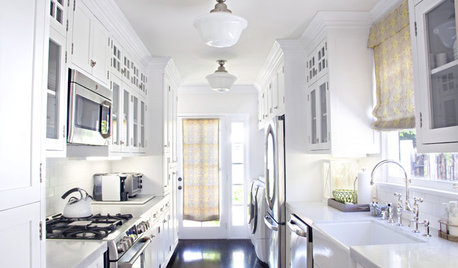
LIGHTINGWhy It’s High Time to Reconsider Flush-Mount Lights
Look past your negative perceptions and see how versatile these lights can be
Full Story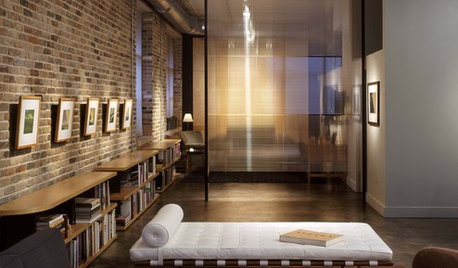
MATERIALSMaterials Workshop: Polycarbonate — a Low-Cost Alternative to Glass
Looking for something lighter, stronger and less expensive than glass? Multiwall polycarbonate may be a good option
Full Story


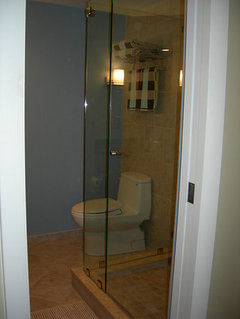
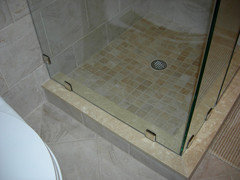
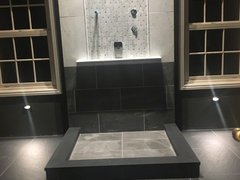
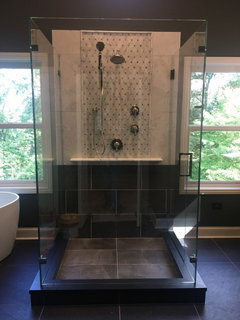
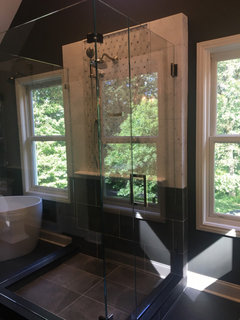
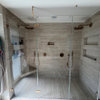
mahatmacat1