Check out my Plan
mwtuck
15 years ago
Related Stories
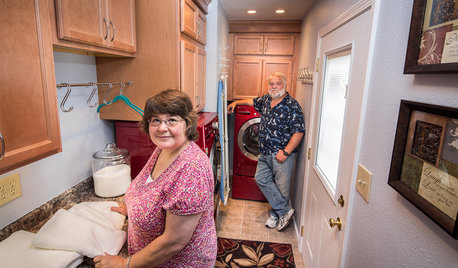
REMODELING GUIDESCheck Out Our Sweepstakes Winners' 2-Room Makeover
The laundry room's organization needed ironing out. The guest bath didn't make a splash. See the makeovers a Kentucky couple won
Full Story
PATTERNCheck Out Plaid Prints
Classic and comforting, plaid can go traditional, modern or any direction in between. Here, 12 inspiring ways to work it into your home
Full Story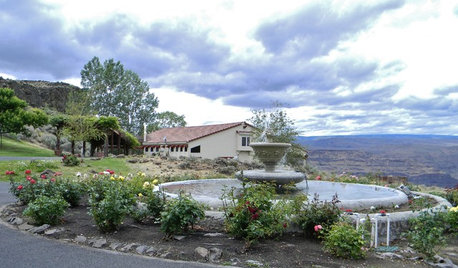
CONTEMPORARY HOMESMy Houzz: Check Out the Curves on This Cliffside Home
Circular forms star in a home on a Washington gorge, from the boulder pile downstairs to an exterior side with nary a straight line
Full Story
REMODELING GUIDESFinish Your Remodel Right: 10 Tasks to Check Off
Nail down these key details to ensure that everything works properly and you’re all set for the future
Full Story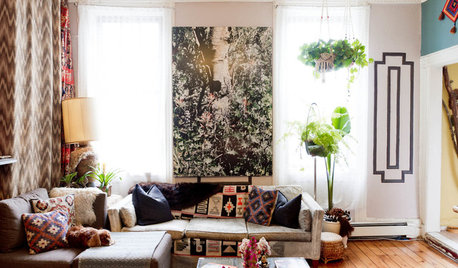
HOUZZ TOURSMy Houzz: Check Out a 'Project Runway' Winner's Brooklyn Studio
Does success in clothing design translate to a fashionable apartment? See for yourself in Gretchen Jones' New York City rental
Full Story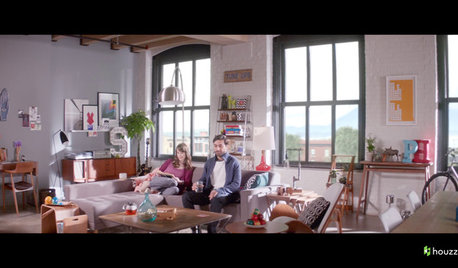
INSIDE HOUZZInside Houzz: Check Out Our ‘From Dream to Home’ TV Spots
Get a first look at Houzz’s new TV ads, which highlight the power of inspiration and endless possibilities
Full Story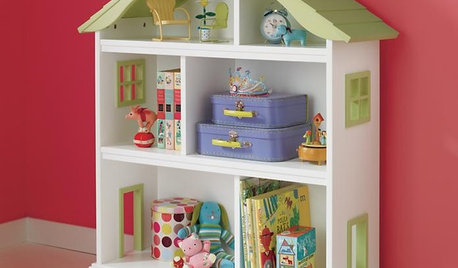
PRODUCT PICKSGuest Picks: Kids' Book Storage You've Got to Check Out
Keep little readers interested and books organized with 18 appealing ways to house all their favorite reads
Full Story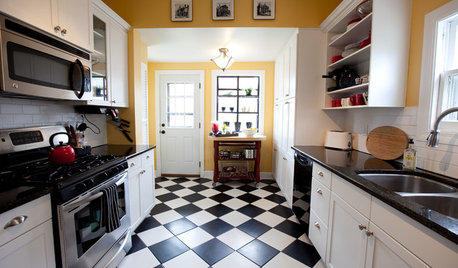
FLOORSChecks, Please! 13 Choices for Checkered Floors
Checkerboard Patterns Go From Casual to Ritzy, From Marble to Grass
Full Story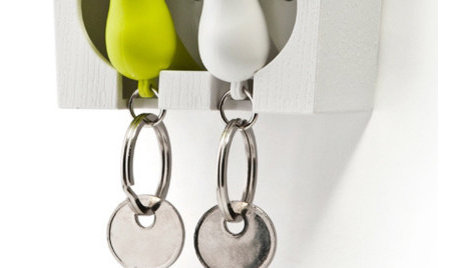
Unlock the Secret to Keeping Keys in Check
Say goodbye to frenetic searching with key storage that suits your needs and matches your home's style
Full Story


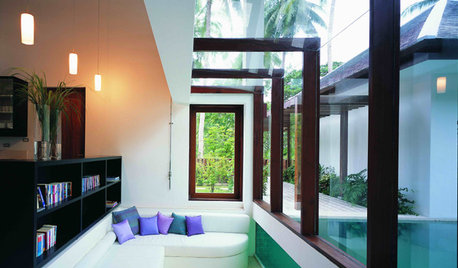



frog_hopper
che1sea
Related Discussions
Please check out my floor plans!
Q
Check out my plan.....
Q
Plan Opinions
Q
Check out my house plan
Q
che1sea
meldy_nva
mwtuckOriginal Author
frog_hopper
frog_hopper
sierraeast
che1sea
brutuses
meldy_nva
salena
mwtuckOriginal Author