Check out my plan.....
marshallv
12 years ago
Featured Answer
Sort by:Oldest
Comments (12)
scrapbookheaven
12 years agomarshallv
12 years agoRelated Discussions
Please check out my floor plans!
Comments (10)Sorry about the picture quality - I'll try and upload some better ones tonight. Thank you for taking time to try and look at them anyway! Dyno - i'm not sure where the mechanical room will go, I'm assuming somewhere in the unfinished area of the basement? the architect never mentioned it... Thanks for the tip on the fridge. I have been contemplating moving the fridge to the end of the cabinet line as I'm afraid that it will stick out too far at that spot. We have a bottom freezer w/french doors picked out but including handles it's like 35" deep. I'm also considering just picking a different fridge all together. aa62579 - I definitely get what you mean, but there is a method to my madness. Only two people would be living in the house. the first floor has the master bath and the powder room. there is also a "second bedroom" on the first floor (that will probably actually be used for the office or something like that, it's just labeled as bedroom on the plans) in the basement there are two full baths and then two bedrooms (it didn't seem important enough for me to have the architect change the label in the draw up the plans?) the one full bath in the unfinished area is actually a bathroom/laundry room for my husband. He owns a custom fabrication shop and I want to keep all the dirt from that contained in that bathroom. So he will be the only one using that bathroom. The other full bath in the finished side would be the bathroom used by anyone staying over....See MoreCheck out my Plan
Comments (13)Frog Hopper: Sorry about the lack of dimensions right now, you are correct, the dots are on 12" I like your idea for the pocket door for the MasterBath. I will incorporate that! As far as the closets go, we were trying to keep closet space on the main floor to a mininum. With the big kitchen pantry and a coat rack, thought we should be ok. Will consider adding another closet. I agree with you on your criticism of the half bath, i'm still trying to figure out a better design and open to any ideas. As far as the laundry tub, what do you need that for? We were just planning on having washer/dryer and pet shower/boot wash area in the laundry room. I am drawing with AutoCad, which works pretty well for what i need. As far as drawing the first floor first, i wanted to get it pretty well finished first, so I can see exactly where I will need the supports, etc for the next floors. I'm not as picky about the layout for the 2nd floor and basement. Che1sea Do you think i could move the fridge to the upper wall, by either the sink or dishwasher to make it work better? We are a young couple, expecting our first child in December, probably a few more after that :) My wife likes to cook and we love to entertain! Thanks for the help with inserting of pictures! Please let me know what I can do to improve!...See MoreKitchen Layout Help
Comments (8)Beekeeperswife - nice to see someone local on the board! I lived in Newark for a time and then Wilmington before moving back to Dover to be close to my family. There is beautiful country up there just over the state line! Thank you for your thoughts on my zones. The area between the island and cooktop will be my main prep and cook area - I had originally oriented the island facing the sink, but I really wanted more counter space directly across from the cooktop. I had hoped that there were two other ways to get to from great room to other side of the kitchen (by the refrig for example) would help mitigate passing through my work zone, but I'm going to chew on this some more. I'm also going to think about the beverage area because that would really be helpful too. Rosie - you make a great point about the veritical storage. I don't have any vertical storage right now and my pans are on roll-out shelves, but storing them vertically would be much easier. I will make a note about that for when I begin planning out my cabinets....See MoreCheck out my floor plan! :)
Comments (20)I think I agree with you, just making it a bit lighter in style, not as heavy. Something that could be very similar I would say is a ladie's secretary/desk, the kind with the fold down writing surface, and then the upper "hutch" area would be glass paned doors. I think the secret would be to make sure the piece has open legs, and does not block the space across the bottom. I've noticed that having the floor tile go all the way to the wall beneath cabs in a kitchen gives it a much more open and "clean" look. And so I'd love to try that when we do our kitchen. You know, if you like a lot of makeup in your bath, having a fold-up spot like a secretary's slanted lid, that would let you hide things from view without really putting them away. And I like the basket weave tiles on the floor of that pink bathroom. I'm not too fond of the pink since I had a MCM pink bath--tile, fixtures, all were pink, but that picture you uploaded shows a gorgeous bath. I notice that the British telephone set plumbing on the tub is freestanding, not mounted through holes in the tub rim. It gives the tub a very clean appearance. When we did our clawfoot tub, our British telephone set was rim mounted at the tub, but it went through the floor. I wanted to make sure the hand held shower wand did not drip on the floor, so it is mostly INSIDE the tub. With me, that is not a problem. But when DH was bathing the other day, OH BOY, he turned on the shower control while the wand was still in the cradle, effectively spraying down the wall and floor of the bath. Lovely......But not a problem unless he does it ever more. My tub is the clawfoot slipper tub. That bath picture is gorgeous....See Morepps7
12 years agochicagoans
12 years agochisue
12 years agomy2sons
12 years agolavender_lass
12 years agomydreamhome
12 years agochisue
12 years agomydreamhome
12 years agokaismom
12 years ago
Related Stories
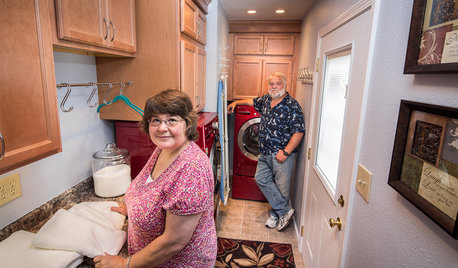
REMODELING GUIDESCheck Out Our Sweepstakes Winners' 2-Room Makeover
The laundry room's organization needed ironing out. The guest bath didn't make a splash. See the makeovers a Kentucky couple won
Full Story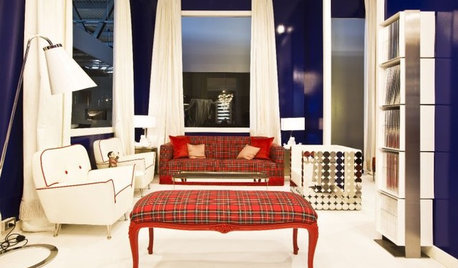
PATTERNCheck Out Plaid Prints
Classic and comforting, plaid can go traditional, modern or any direction in between. Here, 12 inspiring ways to work it into your home
Full Story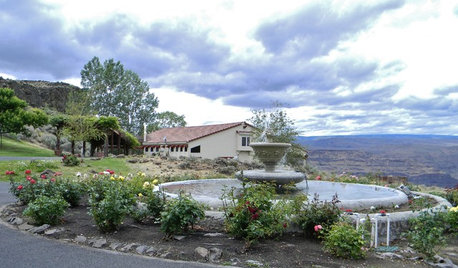
CONTEMPORARY HOMESMy Houzz: Check Out the Curves on This Cliffside Home
Circular forms star in a home on a Washington gorge, from the boulder pile downstairs to an exterior side with nary a straight line
Full Story
REMODELING GUIDESFinish Your Remodel Right: 10 Tasks to Check Off
Nail down these key details to ensure that everything works properly and you’re all set for the future
Full Story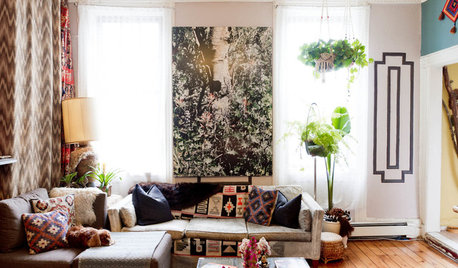
HOUZZ TOURSMy Houzz: Check Out a 'Project Runway' Winner's Brooklyn Studio
Does success in clothing design translate to a fashionable apartment? See for yourself in Gretchen Jones' New York City rental
Full Story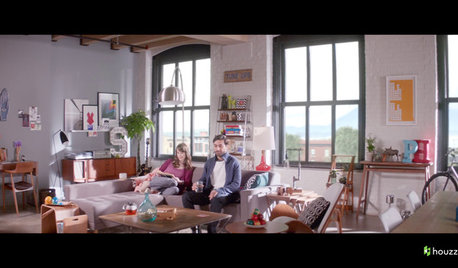
INSIDE HOUZZInside Houzz: Check Out Our ‘From Dream to Home’ TV Spots
Get a first look at Houzz’s new TV ads, which highlight the power of inspiration and endless possibilities
Full Story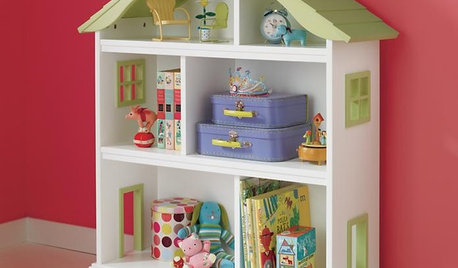
PRODUCT PICKSGuest Picks: Kids' Book Storage You've Got to Check Out
Keep little readers interested and books organized with 18 appealing ways to house all their favorite reads
Full Story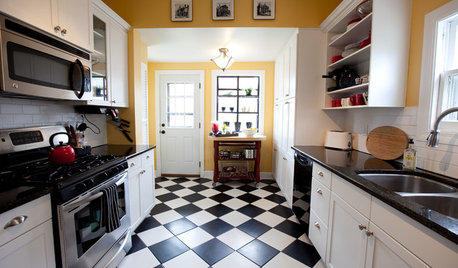
FLOORSChecks, Please! 13 Choices for Checkered Floors
Checkerboard Patterns Go From Casual to Ritzy, From Marble to Grass
Full Story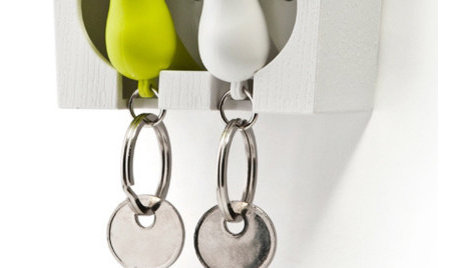
Unlock the Secret to Keeping Keys in Check
Say goodbye to frenetic searching with key storage that suits your needs and matches your home's style
Full Story


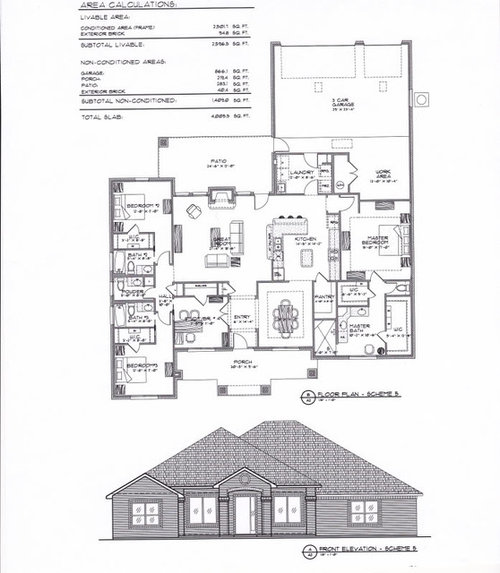

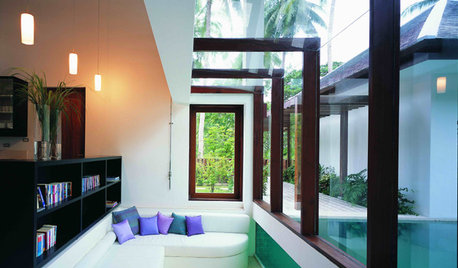


ncamy