Who puts in Shower Pan
keepitunder20
15 years ago
Featured Answer
Sort by:Oldest
Comments (18)
bill_vincent
15 years agolast modified: 9 years agoRelated Discussions
Frameless Shower Door & Shower Pan Size
Comments (5)@Lazygardens - I mentioned above we want to enlarge it to 36" W x 48"D or Deeper, but anything above a 36" Wide shower will make the closet in the bedroom we are taking the space away from not work. We are taking the large closet away from this room, and need to replace it with a smaller 48" W x 24" D Closet. As mentioned above does anyone know where I can find quality shower pans with the 36" side that has the entrance? I looked into having the pan be custom tiled, but I am worried about having long term maintenance issues regarding leaking and mold....See MoreWho Installs Shower Pans
Comments (1)Look in the yellow pages under shower pans. There are companies that specialize in them....See MoreCan a shower curtain be used w/ a Kohler shower pan?
Comments (44)I keep revisiting this thread, hoping for a Sign. :) Is it ever acceptable to use a shower pan and create a tile threshold over it, thereby making it higher? As for cleaning the nonskid elements of a shower or tub. I have some wonderful nonskid strips in my otherwise very slippery acrylic tub where I take my showers. Yes, they pick up and hold grime a little too well and you can't just go gangbusters cleaning acrylic. The other day I used some Softscrub and a curved nail brush that fits around a couple of fingers. With very little elbow grease ALL the grime was removed and the shape of the nail brush is very ergonomic....See MoreInstall a prefab shower pan over concrete shower pan?
Comments (3)What Verbo said. Go down to the subfloor--you already know there are issues with the waterproofing of the existing shower, so putting a new pan in top will just magnify that....See Morekeepitunder20
15 years agolast modified: 9 years agoterezosa / terriks
15 years agolast modified: 9 years agoMongoCT
15 years agolast modified: 9 years agoallexc
15 years agolast modified: 9 years agokeepitunder20
15 years agolast modified: 9 years agobill_vincent
15 years agolast modified: 9 years agobill_vincent
15 years agolast modified: 9 years agokeepitunder20
15 years agolast modified: 9 years agoMongoCT
15 years agolast modified: 9 years agokeepitunder20
15 years agolast modified: 9 years agobill_vincent
15 years agolast modified: 9 years agoMongoCT
15 years agolast modified: 9 years agobill_vincent
15 years agolast modified: 9 years agoMongoCT
15 years agolast modified: 9 years agokeepitunder20
15 years agolast modified: 9 years agobill_vincent
15 years agolast modified: 9 years ago
Related Stories

BATHROOM DESIGNWhy You Might Want to Put Your Tub in the Shower
Save space, cleanup time and maybe even a little money with a shower-bathtub combo. These examples show how to do it right
Full Story
THE HARDWORKING HOMEWhere to Put the Laundry Room
The Hardworking Home: We weigh the pros and cons of washing your clothes in the basement, kitchen, bathroom and more
Full Story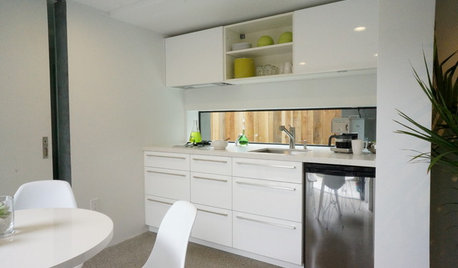
KITCHEN DESIGNPut Your Kitchen in a Good Light With a Window Backsplash
Get a view or just more sunshine while you're prepping and cooking, with a glass backsplash front and center
Full Story
BATHROOM DESIGNBath Remodeling: So, Where to Put the Toilet?
There's a lot to consider: paneling, baseboards, shower door. Before you install the toilet, get situated with these tips
Full Story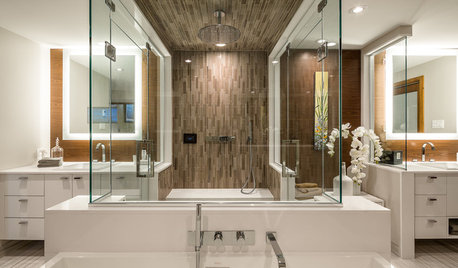
BATHROOM MAKEOVERSWasted Space Put to Better Use in a Large Contemporary Bath
Bad remodels had managed to leave this couple cramped in an expansive bath. A redesign gave the room a luxe hotel feel
Full Story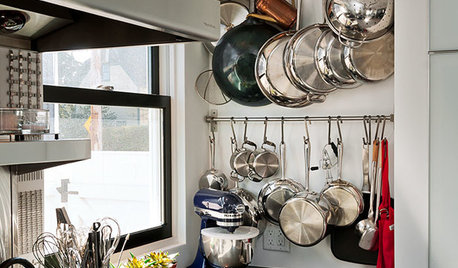
KITCHEN DESIGNHang 'Em or Hide 'Em: 10 Stylish Ways to Store Pots and Pans
Keep cookware neat and at the ready with racks, drawers and creative storage solutions
Full Story
KITCHEN DESIGNWhere Should You Put the Kitchen Sink?
Facing a window or your guests? In a corner or near the dishwasher? Here’s how to find the right location for your sink
Full Story
KITCHEN APPLIANCES9 Places to Put the Microwave in Your Kitchen
See the pros and cons of locating your microwave above, below and beyond the counter
Full Story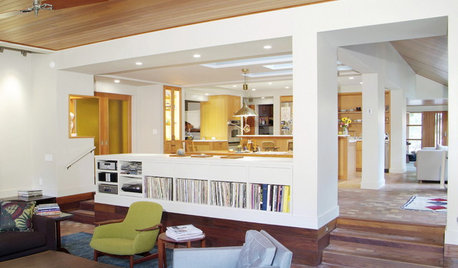
LIFESimple Pleasures: Put Your Records On
It’s cool to just relax on a recliner, delving deeply into tunes? Now that’s music to our ears
Full Story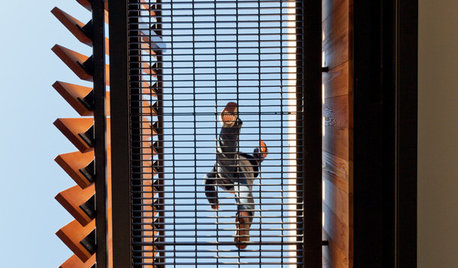
THE ART OF ARCHITECTUREDesign Workshop: Put Industrial Mesh to Work Around the Home
From open gratings to fine weaves, commercial metal mesh is a durable and beautiful choice for residences too
Full Story






MongoCT