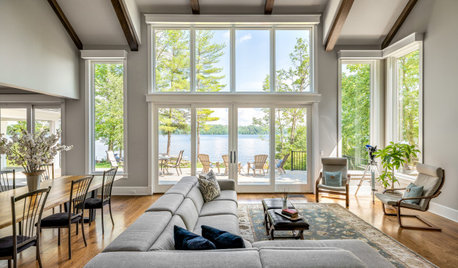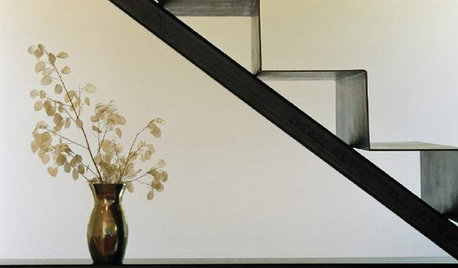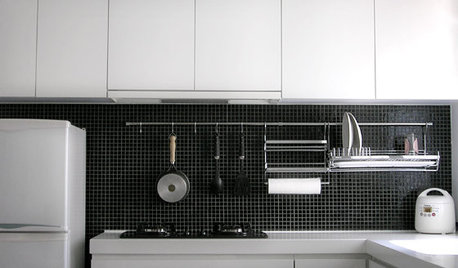help with an open riser 'floating' stairs
mcassel
17 years ago
Related Stories

STANDARD MEASUREMENTSKey Measurements to Help You Design Your Home
Architect Steven Randel has taken the measure of each room of the house and its contents. You’ll find everything here
Full Story
STANDARD MEASUREMENTSThe Right Dimensions for Your Porch
Depth, width, proportion and detailing all contribute to the comfort and functionality of this transitional space
Full Story
STORAGEDownsizing Help: Shelve Your Storage Woes
Look to built-in, freestanding and hanging shelves for all the display and storage space you need in your smaller home
Full Story
LIVING ROOMSA Living Room Miracle With $1,000 and a Little Help From Houzzers
Frustrated with competing focal points, Kimberlee Dray took her dilemma to the people and got her problem solved
Full Story
DECORATING GUIDESCould a Mission Statement Help Your House?
Identify your home’s purpose and style to make everything from choosing paint colors to buying a new home easier
Full Story
REMODELING GUIDESArtful Stairs: Continuity in Steel
Ribbonlike Stairs of Steel Seem to Nearly Float on Air
Full Story
PRODUCT PICKSGuest Picks: Hot Air Balloons Help Decor Soar
Flying onto wallpaper, pillows, lighting and more, hot air balloons lift rooms up, up and away
Full Story
REMODELING GUIDESTile Floors Help a Hot Home Chill Out
Replace your hot-weather woes with a cool feel for toes when you treat your floors to deliciously refreshing tile
Full Story
SMALL SPACESLift Off! Floating Features for Small Spaces
Take Furniture Off the Floor to Maximize a Home's Available Space
Full Story



sierraeast
iliya1
Related Discussions
how to shim angled stair risers?
Q
Ideas for Open Stairs (no risers)
Q
Wallpapered Stair risers - Part II
Q
Clear stair risers
Q
woodswell
mcasselOriginal Author
anthem
chazas
raymontgomery