breakfast nook help (pic)
ehoops
16 years ago
Related Stories
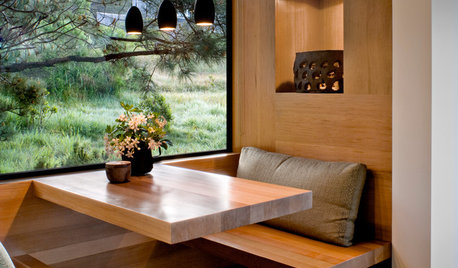
DINING ROOMS12 Breakfast Nooks Cool Enough for a Dinner Party
The banquette where you sip your morning coffee can also make a cozy corner for an intimate supper or a game night
Full Story
KITCHEN DESIGNKey Measurements to Help You Design Your Kitchen
Get the ideal kitchen setup by understanding spatial relationships, building dimensions and work zones
Full Story
REMODELING GUIDESKey Measurements to Help You Design the Perfect Home Office
Fit all your work surfaces, equipment and storage with comfortable clearances by keeping these dimensions in mind
Full Story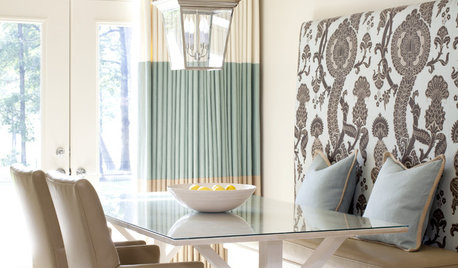
11 Ways to Dress Up Your Breakfast Nook
A dash of formalwear can help your kitchen nook work from croissant to cocktails. These 11 tips get you started
Full Story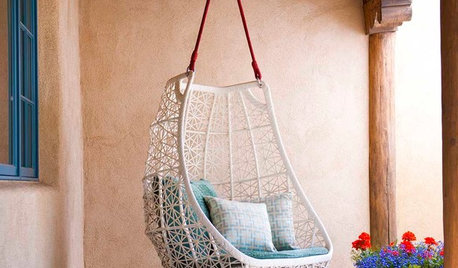
LIFEMorning Nook Tips for Sleepyheads to Get-Up-and-Goers
Whether you whack the snooze button or spring out of bed, these ideas can help you create a refreshing space that helps you on your way
Full Story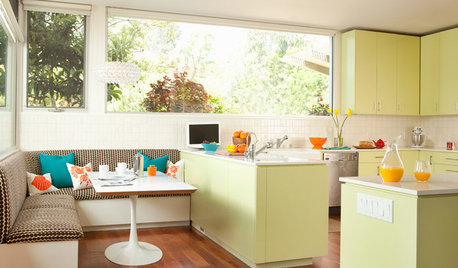
KITCHEN DESIGNBreakfast Nooks, Sunny Side Up
Banish early-morning darkness with a bright breakfast nook — even if a window is only in your dreams
Full Story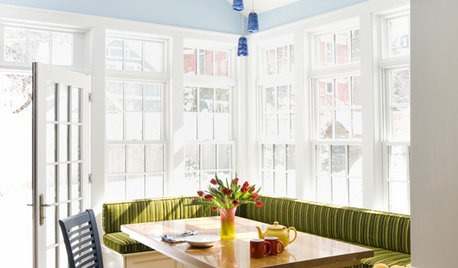
KITCHEN DESIGNRenovation Detail: The Built-In Breakfast Nook
On the menu: one order of cozy seating with plentiful sides of storage. For the kitchen or any other room, built-ins fit the bill
Full Story
MIDCENTURY STYLERoom of the Day: Modern Cottage Style for a Sunny Breakfast Nook
A new banquette and colorful trimmings boost a kitchen corner’s appeal in Massachusetts
Full Story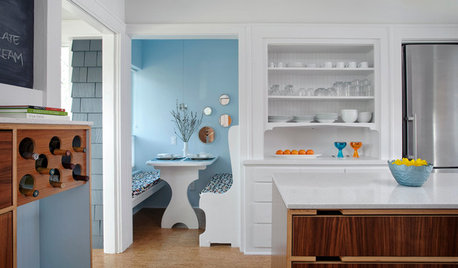
COLOR PALETTES10 Rise-and-Shine Color Combos for Breakfast Nooks
Brighten up your mornings with these welcoming and upbeat colors for your breakfast dining area
Full Story
KITCHEN DESIGN19 Ways to Create a Cozy Breakfast Nook
No rude awakenings here. Start your day the gentle way, with a snuggly corner for noshing
Full StorySponsored
Columbus Design-Build, Kitchen & Bath Remodeling, Historic Renovations







dragonfly_
charliedawg
Related Discussions
Opinions: these prints in breakfast nook? (Pics)
Q
pic attached for breakfast nook seating ideas
Q
Please help me choose the right size chandelier for breakfast nook
Q
Need help with breakfast nook coming together! Option 1 or Option 2?
Q
kats
charliedawg
ehoopsOriginal Author
chisue
ehoopsOriginal Author