How did you treat the openings between rooms?
polkadots
13 years ago
Related Stories

REMODELING GUIDESTearing Down a Wall? 6 Ways to Treat the Opening
Whether you want a focal point or an invisible transition, these ideas will help your wall opening look great
Full Story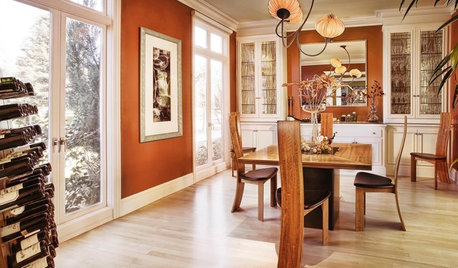
ORANGETreat Your Rooms to Pumpkin Pie Orange
Stir some pumpkin colors into your interiors for design deliciousness that lasts well beyond Thanksgiving
Full Story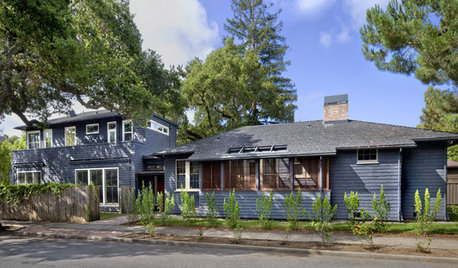
ARCHITECTUREStyle Divide: How to Treat Additions to Old Homes?
One side says re-create the past; the other wants unabashedly modern. Weigh in on additions style here
Full Story
DECORATING GUIDESTreat Yourself to Spring Blooms in Winter
Get a jump on spring with a fragrant pot of paperwhites and other bulbs indoors
Full Story
FEEL-GOOD HOMEHow to Treat Your Home to a January Health Kick
Your house is an extension of you, so give it a reboot this month to ensure that it’s fit, happy and ready for the year ahead
Full Story
WALL TREATMENTSDouble Take: How Did They Make That Mondrian-Inspired Wall?
Bright colors and wood grains create an artful midcentury modern feature in this Southern California living room
Full Story
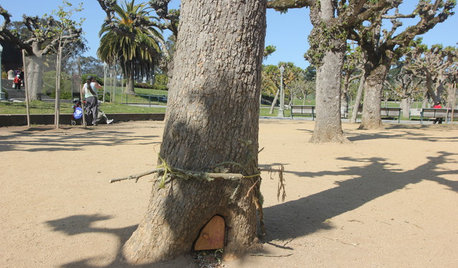
FUN HOUZZDid Elves Make a Home in a San Francisco Park?
Speculation has swirled around a Lilliputian doorway in Golden Gate Park. We give you the true story — and a design dilemma
Full Story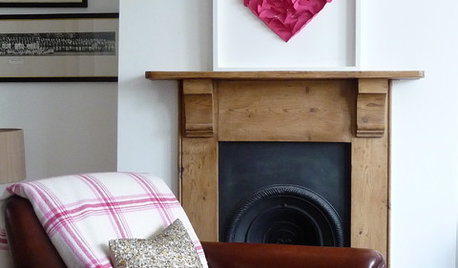
VALENTINE’S DAYTell Us: Why Did You Fall in Love With Your House?
What was it about your house that made your heart flutter? Share your photo, and it could make the Houzz homepage
Full Story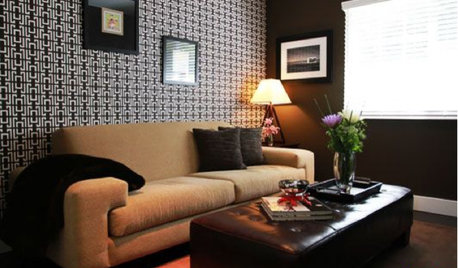
Let's Dish! Did You Watch the Flipping Out Premiere?
Contemporary Remodel Kicks off Design Show's New Season. What Did You Think?
Full StorySponsored
Industry Leading Interior Designers & Decorators in Franklin County






User
phillipeh
Related Discussions
Help with size of opening between living room and den
Q
Pocket doors between kitchen and dining room or open concept?
Q
Design Help: Opening Between Kitchen and Dining Room
Q
open up wall between kitchen and living room
Q
home4shore
polkadotsOriginal Author
fish7577
polkadotsOriginal Author
pps7
athensmomof3
polkadotsOriginal Author
chrisk327
athensmomof3
pps7
homeagain
polkadotsOriginal Author