Mistakes, Mistakes, Mistakes.... oh my
tinker_2006
15 years ago
Related Stories
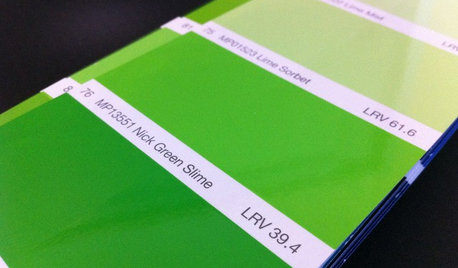
DECORATING GUIDESFrom Queasy Colors to Killer Tables: Your Worst Decorating Mistakes
Houzzers spill the beans about buying blunders, painting problems and DIY disasters
Full Story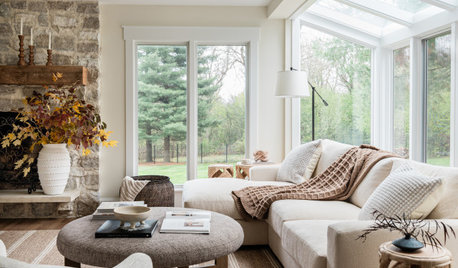
DECORATING GUIDES7 Major Decorating Mistakes and How to Avoid Them
Gain confidence to start your interior design project with this advice from a professional designer
Full Story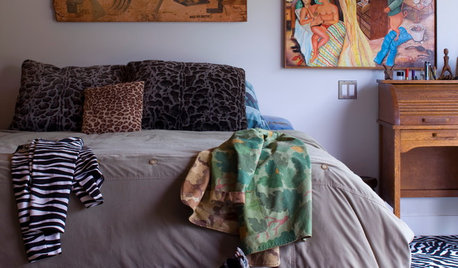
DECORATING GUIDESFix Those 'Whoopsies': 9 Fast Solutions for Decorating Mistakes
Don't suffer in silence over a paint, furniture or rug snafu — these affordable workarounds can help
Full Story
BATHROOM DESIGN5 Common Bathroom Design Mistakes to Avoid
Get your bath right for the long haul by dodging these blunders in toilet placement, shower type and more
Full Story
MOST POPULARSo You Say: 30 Design Mistakes You Should Never Make
Drop the paint can, step away from the brick and read this remodeling advice from people who’ve been there
Full Story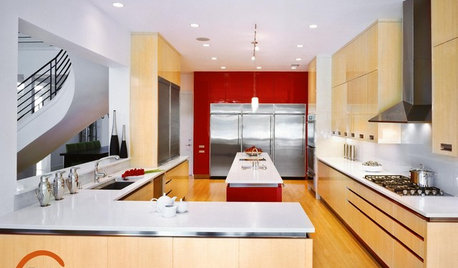
REMODELING GUIDESGet the Lighting Right: 8 Mistakes to Avoid
See How These Great Interiors Found the Right Lighting Solutions
Full Story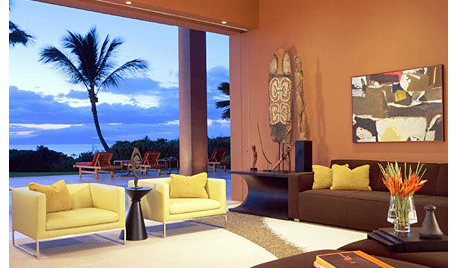
MORE ROOMSGetting the Room Right: Part II
Great spaces show how to avoid the Top 10 decorating mistakes
Full Story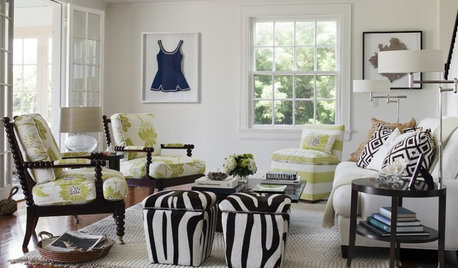
DECORATING GUIDESHere's How to Steer Clear of 10 Top Design Don'ts
Get interiors that look professionally styled even if you're taking the DIY route, by avoiding these common mistakes
Full Story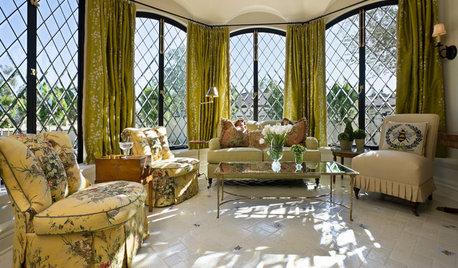
DECORATING GUIDESGetting the Room Right: Part I
Great Spaces Show How to Avoid the Top 10 Decorating Mistakes
Full Story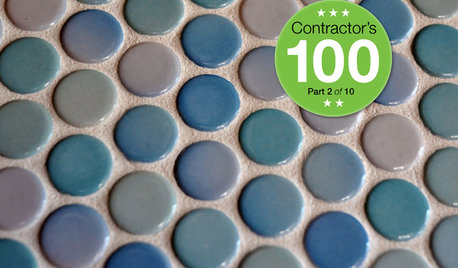
CONTRACTOR TIPSContractor Tips: How to Shop for Your Remodel
Small mistakes in buying remodeling materials can add up to huge cost overruns. Here's how to get things right the first time
Full StorySponsored
Your Industry Leading Flooring Refinishers & Installers in Columbus







cork2win
lsst
Related Discussions
Uh-oh . . . . . Did I make a fatal mistake?
Q
Uh oh ... I think I better correct a mistake
Q
My mistakes, my triumphs & my thanks!
Q
Oh my.,,, just made a big mistake
Q
klabio
rusty105
jaymielo
meldy_nva
marthaelena
tinker_2006Original Author
sierraeast
lavenderblues
bdpeck-charlotte
tinker_2006Original Author
cork2win
tinker_2006Original Author
cork2win
meldy_nva
ccoombs1
tinker_2006Original Author
rollie
krislrob
tinker_2006Original Author