One Story Plan Critique
tammyte
10 years ago
Related Stories

HOUZZ TOURSHouzz Tour: A Three-Story Barn Becomes a Modern-Home Beauty
With more than 9,000 square feet, an expansive courtyard and a few previous uses, this modern Chicago home isn't short on space — or history
Full Story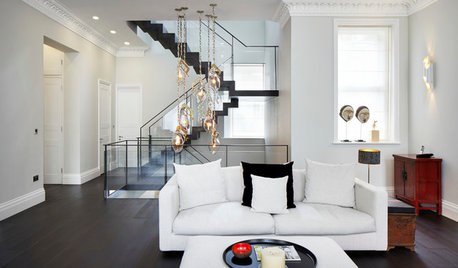
MODERN STYLEHouzz Tour: Three Apartments Now a Three-Story Home
A grand new staircase unifies a sophisticated, industrial-tinged London townhouse
Full Story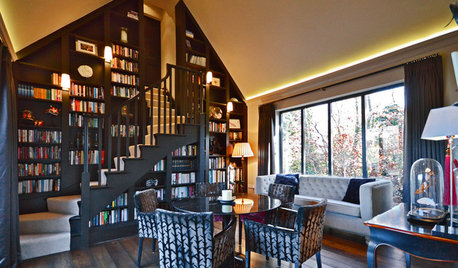
TRANSITIONAL HOMESHouzz Tour: 3-Story Design Extends a Bungalow’s Living Space
A couple stays within an approved footprint and gets more room by adding a basement and a loft to a new home’s design
Full Story
FALL GARDENINGA Garden With a Love Story
Over 23 years, a North Carolina couple has created an inviting, magical garden that harmonizes with its woodland setting
Full Story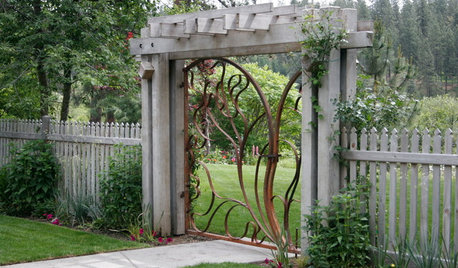
LANDSCAPE DESIGNThe Garden Gate: A Preface to the Story Your Garden Wants to Tell
Setting the tone for your garden starts with the right entry
Full Story
KITCHEN DESIGNSoapstone Counters: A Love Story
Love means accepting — maybe even celebrating — imperfections. See if soapstone’s assets and imperfections will work for you
Full Story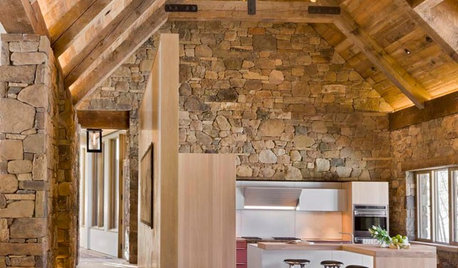
ARCHITECTUREDesign Workshop: Materials That Tell a Story
See how wood, concrete and stone convey ideas about history, personal taste and much more
Full Story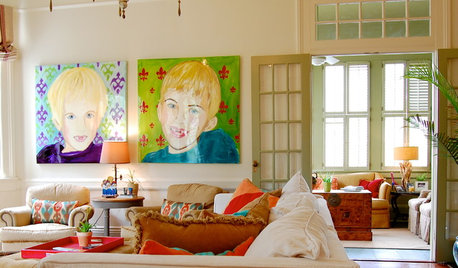
LIFEGive Your Home a History by Telling Your Story
Share your family's epic saga — or even just kiddie doodles — for a home that's personal, meaningful and inspiring
Full Story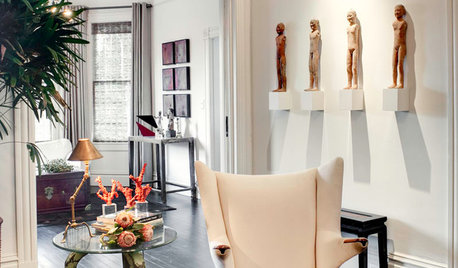
ECLECTIC HOMESHouzz Tour: Ancient and New Tell a Story in San Francisco
Chinese artifacts join 1970s art and much more in a highly personal, lovingly reincarnated 1896 home
Full Story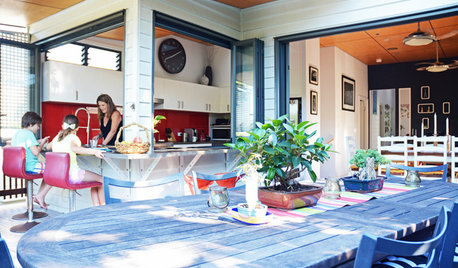
HOUZZ TOURSMy Houzz: Neighbors, a Love Story
Australian neighbors find each other a perfect match. Now the 1940s home they share is a family haven
Full StorySponsored
Zanesville's Most Skilled & Knowledgeable Home Improvement Specialists






tammyteOriginal Author
tammyteOriginal Author
Related Discussions
One more plan for your critique?
Q
Please critique my small 1.5 story island house plans
Q
Bring it On! Additional Floor Plan Options Open to Critique! Help Me!
Q
Please Critique One Bedroom Floor Plan
Q
bpath
tammyteOriginal Author
bpath
autumn.4
tammyteOriginal Author
kirkhall
tammyteOriginal Author
tammyteOriginal Author
bpath
tammyteOriginal Author
mrspete
tammyteOriginal Author
tammyteOriginal Author
tammyteOriginal Author
tammyteOriginal Author
bpath
tammyteOriginal Author
tammyteOriginal Author
bpath
tammyteOriginal Author
lavender_lass
tammyteOriginal Author
mrspete
Oaktown
tammyteOriginal Author
tammyteOriginal Author
bpath
mrspete
lavender_lass
tammyteOriginal Author
lavender_lass
tammyteOriginal Author
bpath