Bring it On! Additional Floor Plan Options Open to Critique! Help Me!
BenjiBoi
6 years ago
last modified: 6 years ago
Featured Answer
Sort by:Oldest
Comments (26)
Sativa McGee Designs
6 years agoKathi Steele
6 years agoRelated Discussions
Help me critique my plan! (long)
Comments (10)I'm not sure what you mean by "design efficiency" but, as has already been pointed out, this plan has loads of bump-outs that will make it more expensive to build than a house that is more rectangular in shape. On the other hand, all those bump-outs allow for those lovely bay windows (which I happen to adore) and make for a much more interesting design than one fitted into a rectangular box would probably be. So, if you can afford to build it, go for it. One thing I notice tho is that all the bedrooms are on the second floor. You're still young so you're probably not thinking about how creaky knees and bad backs can make staircases hard to manage. And anyone at anytime can wind up in a wheelchair or on crutches at least temporarily. Thus, most people building a two-story home to "grow old" in want at least one bedroom and a full bath on the entry level. Alternatively, if like me, you really perfer having all your bedrooms on the second level, you might want to look into incorporating a home elevator or at least designing a place where one can be put in at a later date if/when it becomes necessary. You might also want to try and figure out a way to get that laundry room moved upstairs. At least 95% of laundry is generated in the bedrooms and bathrooms - and that is where the clean laundry must be returned once it is washed. Consider the tons of laundry you are going to deal with every week once you have a baby or two! I lived in a two story house with all the bedrooms upstairs and the laundry room downstairs for twenty five years. Carrying laundry up and down stairs was a major hassle that got harder and harder the older I got! My new home has the laundry upstairs and I absolutely LOVE it. Plus, if you can find room upstairs for your laundry, you can use the freed up space in the mud room for mud-room cubbies which will also make your life much easier once you have kids. Overall I think the downstairs if fairly well designed tho there are some tweaks I would try to make. For example, the dining room is a bit long and bit narrow to actually fit a typical dining table. Unless you plan on using that space as more of a family room with, maybe, a small round dining table in front of the bay windows, I would try to make the room a bit shorter and deeper, especially since you plan to have a patio door opening off one side. In the kitchen, I can see where the sink and fridge go but it isn't clear where you plan to have your range. IMHO, it is better to position a range so that it is OUT of the the flow of traffic through the kitchen... especially when you have small children. So, you would not want to put it on the cabinets that are against the staircase wall. Too much traffic going past. Plus, that is not a good location for venting purposes. That only leaves having the range on the counter in front of the bar... which is also a bit problematic. Who wants to sit at a bar and converse with the cook while steam from a pot of boiling pasta rises right in front of their face? Consider moving your fridge to the wall beside the staircase and putting the range on the wall where the fride is now. That would make it easier for folks sitting at the bar to get to the fridge (which is what non-cooks access the most anyway) and it would get your range out of the main traffic flow. I also don't like that one can stand in the foyer of the house, and if someone has left the door to the powder-room open, look right at the toilet. Just a silly fetish of mine. But you were going to revise the mudroom anyway so probably that is going to change. Upstairs, I was a bit confused at first by the "loft." Am I understanding correctly that the loft floor is actually about 5 or 6 feet HIGHER than the second floor level and that the loft can ONLY be accessed via a sort of closet off the master bedroom? If so, how do you envision using the loft area? If I'm reading the plan correctly, it appears that the loft is designed merely as a very private walkway overlooking the great hall below. Is that correct? If so, for multiple reasons, I have grave doubts that you'll ever use it. How tall is the ceiling of the Great Hall? Since the loft is raised ABOVE the second floor level by at least 5 feet and it appears to be open to the Great Hall, I'm guessing that the Great Hall ceiling soars to around 25 feet. Architects often use soaring ceilings to create a "wow" factor but before you let "wow" overrule common sense, remember that warm air rises. In a cold climate like New England, you will waste a LOT of heating energy heating the air above your great room. Plus, unless you install fans to keep the air circulating, whenever the Great Hall is at a comfortable temperature, the loft will be uncomfortably warm. Besides, your Great Hall is less than 20 x 20. I almost never like rooms where the ceiling is higher than the longest dimension of the room because, due to the way sound moves around in such room, one nearly always winds up feeling like one is sitting at the bottom of a well. Personally, I would ditch the whole loft idea and make the Great Room ceiling no more than 12 to 14 feet high. If you have 8 or 9 ft ceilings in the rest of the house, the additional 3 to 6 feet would be more than enough to provide "wow" factor for the great room... particularly if you coffer the ceiling or use some other special treatment. Then, depending on the actual roof height, I would use the space above the great room to enlarge the bedrooms, make room for an upstairs laundry, and for additional storage. Of course now I'm proposing a complete redesign of the entire second floor so I'll sign off. LOL!...See MoreCritique my lighting layout for open floor plan kitchen
Comments (17)The Cree 5" retrofit is already out. I've been using it with my customers. It's not inexpensive, but it really is great. I did get my hands on an LED module for low voltage halogen cans. It's bigger than an MR16, but that's fine, as there is room in the can. This one puts out about 60 lumens per watts- with a total of 8 watts of LED. So that's only 480 watts. The next generation, sometime in November, will be putting out at least 80 lumens per watt. If not 100 lumens per watt. Color temperature will affect the light output. But that's all you'll need for a normal kitchen. The only drawback is the does CRI. I'm not sure what the module will ultimately be. But I know it's not as good as Cree's. As for where to get a housing, go to a local lighting store. They should be able to take care of you better than any warehouse store....See MorePlease critique this open-plan kitchen (Florida)
Comments (42)I guess it depends on what you consider the better view and the prime location? I have a window with a great view above my prep area which I only look out when I need to pause for a quick break from chopping or to figure out my next step. I don't like to talk much or gaze at views much while prepping after I almost lost the tip of a finer once while doing that. My brain can't handle visiting while prepping because then I either leave out ingredients or just plain keep forgetting where I'm at. It takes 2-3 times as long for me to prep if I'm visiting or window-gazing. I'd rather focus on the prep and get it done. Family knows to limit interactions with me while prepping beyond quick statements. That's simply not a good time for me to chat. If we're entertaining, I choose menus that don't require last minute prep/cooking just to avoid having to prep and visit at the same time. And, like cpartist, I prefer to wash, slide food to prep, then slide food to cook. I don't like carrying prepped food across the floor either Someday, my clean-up sink will be on my peninsula facing my dining table. This was the best place for me to be able to keep my DW open while cooking. Since I tend to plop things in when done with it while prepping and cooking, most dirty items will already be in the DW before sitting down to a meal. After eating, I'll be able to stand at the dining table and just pick up plates, turn and place them next to the clean-up sink without walking anywhere. Quick and easy. Then dishes will immediately be scraped and put in the DW. If the DW is full, it will be a quick scrape before setting them in my 32" wide, 9" deep sink. I figure this will hide them pretty well from any visitors until the DW is free. And I can scrape and load while visiting without losing a finger or trying to remember what needs to be done next. Clean-up is pretty much an auto-pilot activity. Prep is not. At least not for me. So I totally get what cpartist is saying and tend to agree with her. I also recognize that this is an YMMV thing....See MorePls help - Rework existing floor plan or addition?
Comments (25)We cannot specifically say an addition would cost less than reworking existing house, or expanding into garage. Good to know you have property to build new garage. The cost for a new garage would be part of your "total cost of ownership" because you would need garage in your climate. With a current appraisal, and your assessment of your area, it sounds like you could spend this level of money and still ultimately recover your investment. These facts, say to me an addition that reworks the current kitchen and decks to an open kitchen/family room a viable, good option. The only limiting factor is the requirements for your septic field and percolating ability. So, I would get a septic company to come out and assess your situation and give you input on where and what limits you might have building in that direction. This is part of "due diligence" and data gathering in order to make a wise decision. It has nothing to do with saving money for changes. It has to be done to establish what the boundaries are to any modifications. Not getting facts is a sure way to get rushed when you jump into something without adequate knowledge and compounds problems. There may also be "property setback rules" that would affect doing a new garage. So I suggest you get a trusted septic tank company representative come to your home and ask them questions and gather info. Ask local building officials what restrictions you may have for expanding the footprint of your overall home on your property. Get that homework done and then you can dream of the ultimate solution. It will take a year to plan a project like this before one thing starts. Then, you will need a good architect to help develop plans and explore options. Good luck. I would explain to your husband that a lot of research has to be done before you do anything and that takes time. If he resists still, then you have a different problem to solve. ;)....See MoreWhitney
6 years agodecoenthusiaste
6 years agolast modified: 6 years agoUser
6 years agohoussaon
6 years agolisa_a
6 years agolisa_a
6 years agoBenjiBoi
6 years agolisa_a
6 years agoBenjiBoi
6 years agoUser
6 years agolast modified: 6 years agoSativa McGee Designs
6 years agolisa_a
6 years agolast modified: 6 years agoBenjiBoi
6 years agoUser
6 years agolisa_a
6 years agolast modified: 6 years agoBenjiBoi
6 years agoUser
6 years agoBenjiBoi
6 years agoUser
6 years agoBenjiBoi
6 years agolisa_a
6 years agolisa_a
6 years agoUser
6 years agolast modified: 6 years ago
Related Stories

DECORATING GUIDESHow to Create Quiet in Your Open Floor Plan
When the noise level rises, these architectural details and design tricks will help soften the racket
Full Story
REMODELING GUIDES10 Things to Consider When Creating an Open Floor Plan
A pro offers advice for designing a space that will be comfortable and functional
Full Story
ARCHITECTURE5 Questions to Ask Before Committing to an Open Floor Plan
Wide-open spaces are wonderful, but there are important functional issues to consider before taking down the walls
Full Story
ADDITIONSWhat an Open-Plan Addition Can Do for Your Old House
Don’t resort to demolition just yet. With a little imagination, older homes can easily be adapted for modern living
Full Story
BEFORE AND AFTERSKitchen of the Week: Saving What Works in a Wide-Open Floor Plan
A superstar room shows what a difference a few key changes can make
Full Story
ARCHITECTUREDesign Workshop: How to Separate Space in an Open Floor Plan
Rooms within a room, partial walls, fabric dividers and open shelves create privacy and intimacy while keeping the connection
Full Story
DECORATING GUIDES15 Ways to Create Separation in an Open Floor Plan
Use these pro tips to minimize noise, delineate space and establish personal boundaries in an open layout
Full Story
DECORATING GUIDESHow to Combine Area Rugs in an Open Floor Plan
Carpets can artfully define spaces and distinguish functions in a wide-open room — if you know how to avoid the dreaded clash
Full Story
DECORATING GUIDES9 Ways to Define Spaces in an Open Floor Plan
Look to groupings, color, angles and more to keep your open plan from feeling unstructured
Full Story
HOUZZ TVAn Open Floor Plan Updates a Midcentury Home
Tension rods take the place of a load-bearing wall, allowing this Cincinnati family to open up their living areas
Full Story


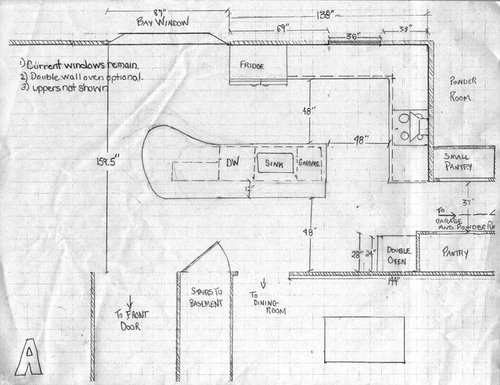

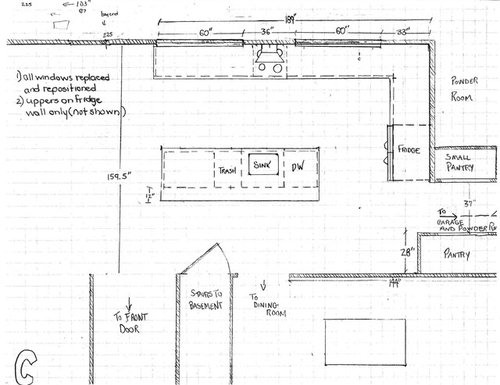

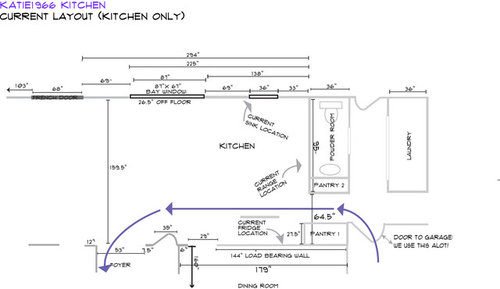
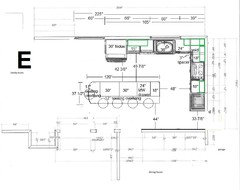



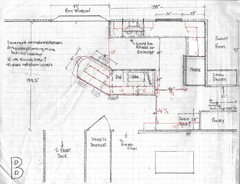


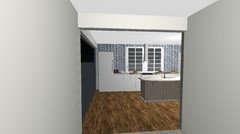
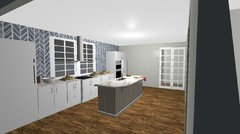
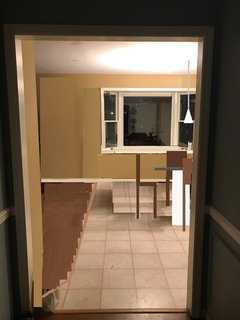


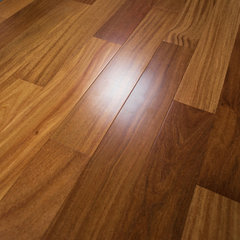

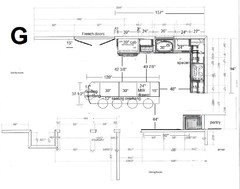
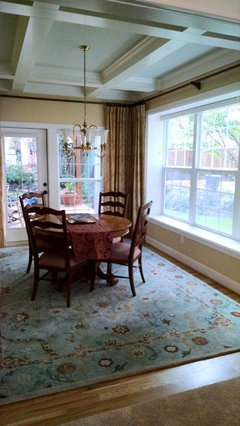


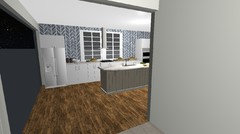

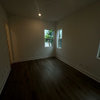


lisa_a