Teeny Tiny Powder Room - on a teenier budget
hunzi
13 years ago
Related Stories
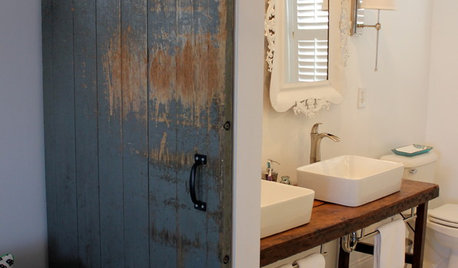
DIY PROJECTSReinvent It: Salvage Savvy Keeps an Urban-Farmhouse Bath on Budget
See how resourceful shopping and repurposing gave a homeowner the new bathroom she wanted at the right price
Full Story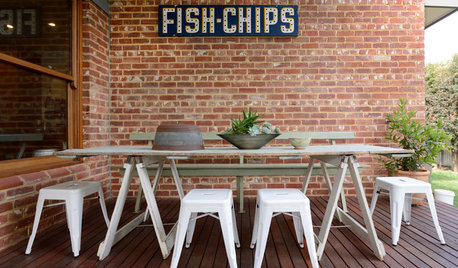
GARDENING AND LANDSCAPINGBudget Decorator: 10 Ways to Deck Out Your Patio
Hang a vintage sign here and some inexpensive curtains there, for a patio or deck that looks polished and pulled together
Full Story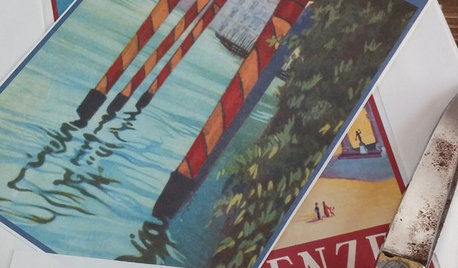
BUDGET DECORATINGBudget Decorator: A Most Affordable Gallery Wall
Need to fill a wall on the cheap? See how to make use of something pretty cool you may already have
Full Story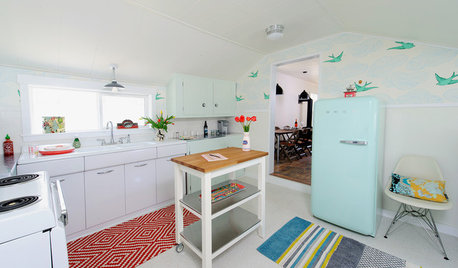
KITCHEN DESIGNKitchen of the Week: A Cottage-Chic Kitchen on a Budget
See how a designer transformed her vacation cottage kitchen with salvage materials, vintage accents, paint and a couple of splurges
Full Story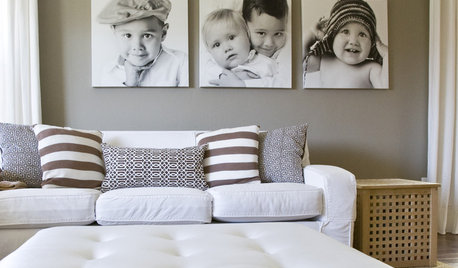
DECORATING PROJECTSFill a Blank Wall on a Beer Budget
Tap your fabric bin, photo box or any kid for art that’s easy, personal and hecka cheap
Full Story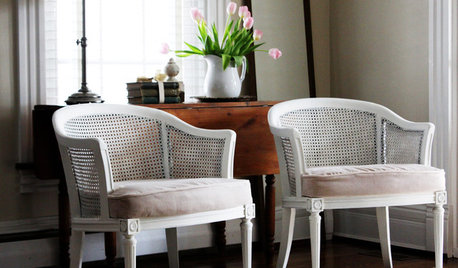
BUDGET DECORATINGBudget Decorator: 8 Ways to Make Old Furniture Look Brand New
Learn stripping, staining, painting and reupholstering basics to make bargain-basement furniture worthy of center stage at home
Full Story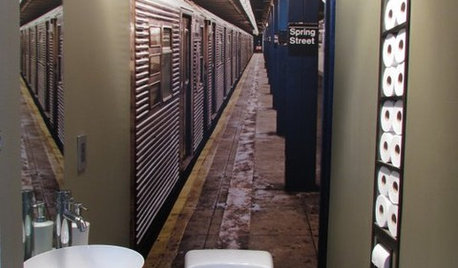
POWDER ROOMSNow Arriving on Platform 2, a Playful Powder Room
Subway graphics from a New York City station add unexpected depth and humor to a tiny half bath in California
Full Story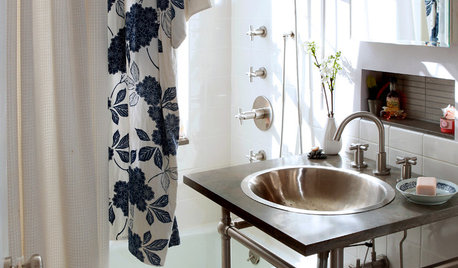
BATHROOM DESIGN8 Tiny Bathrooms With Big Personalities
Small wonders are challenging to pull off in bathroom design, but these 8 complete baths do it with as much grace as practicality
Full Story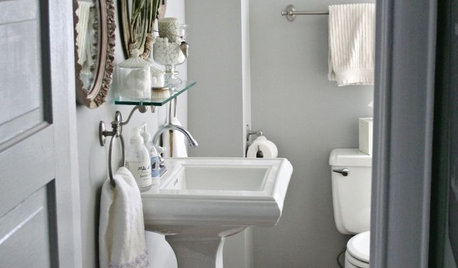
BATHROOM DESIGNPrimp Your Powder Room on a Shoestring
Small budgets and small powder rooms are made for each other, with inexpensive mirrors, wall coverings and accessories that flatter
Full Story


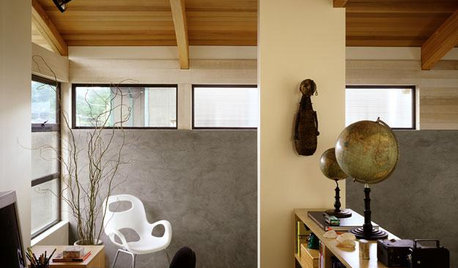



techiestar
User
Related Discussions
Teeny Tiny Powder Room Challenge
Q
Wwyd with teeny tiny powder room??
Q
Tiny powder room sink - which side does the faucet go on?
Q
Tiny Powder Room Before and After
Q
lazy_gardens
lazy_gardens
vampiressrn
palimpsest
Jbrig
hunziOriginal Author
vampiressrn
dedtired
User
vampiressrn
hunziOriginal Author
avaroberts
weedyacres
kudzu9
juliaop