Open staircase or wall?
nepool
10 years ago
Featured Answer
Sort by:Oldest
Comments (26)
renovator8
10 years agoRelated Discussions
help with an open riser 'floating' stairs
Comments (7)I would look at doing 1/4" steel plate similar to what brick masons use to re-inforce them along the length of the step. If you have to go more than few inches, you might as well go the entire way. You will probably have to go thicker than the standard tread thickness eventhough ipe is quite hard. Keep in mind the additional weight of the steel plate as well as the ipe tread as ipe and steel weight a lot when its that thick. Which leads me to the next thing - I'd consider a lot more than just 'blocking' to hold a freeform tread. My guess is that the weight of each treat could be 150lbs but thats not the big issue - its the dynamic load as people are bounding up the stairs. . . You may want to look at 2x12 continuous along the run of stairs or something sturdier than that. Ipe is available in larger pieces as the tree is quite large. You'll just have to find a good specialty lumber supplier that can get it for you. I've seen curved handrails cut out of ipe, so its definitely available. It's just very hard and very heavy....See Morestair opening wider than the stair width?
Comments (3)The opening in the floor only needs to be as wide as the stair. Making the opening wider allows the railing to continue all the way to the second floor railing, without ending into the first floor ceiling or a wall. What is your first floor ceiling height?...See MoreHow to address load bearing wall with vaulted ceiling?
Comments (23)One more quick comment and then I'll shut up. This is the kind of project you do if you can realistically expect to stay in that house the rest of your lives, or maybe 20 years. Much less than that, and you'll lose money. Possibly a lot of money. The TV shows and websites you're getting "inspiration" from are NOT there to serve you. Their purpose is to move money from your bank account to those of the owners and advertisers. That takes some effort, because most likely their accounts are a lot fuller than yours. (Kind of like what a heat pump does.) To move money from a smaller heap to a bigger one, they manufacture "needs" in your mind. Fertilized by the manure the hosts and writers spread around, these emotional "needs" grow so large that they eventually push out home-ownership reason. Those programs and websites should be used solely for entertainment (and barely that). Otherwise, you'll become yet another of their victims. And that's all I have to say about that....See MoreAdvice Needed: Is it worth opening up stair half/pony wall?
Comments (29)As for furniture placement, we aren’t tied to the sofa being there Not making any assumptions here, but you may want to make sure that if you do open it up, you don't really need to put anything here at all. I live in an area of old row houses with the steps down one side of the living room, and many people either have a big sofa or the TV backed up against the stair railing--and the back of the TV is even worse than the sofa. Just because you can and it may make things look more open, think hard about what the implications are of doing so with furniture arrangement and how that looks. To go back to the small houses here, lots of people take out the small entryway and other walls only to realize that once all the walls are gone there is no place to put anything. You can back a chair right up to the vestibule wall that has the front door 6" away from that chair on the other side of a wall, but take the wall down and nobody is going to back a chair up to the front door like that. You can do whatever you want, just make sure that you are really going to get what you want out of that $9000 spent....See Morehough2012
10 years agoLori Wagerman_Walker
10 years agonepool
10 years agodone_again_2
10 years agohough2012
10 years agonepool
10 years agonini804
10 years agoillinigirl
10 years agonepool
10 years agonepool
10 years agolavender_lass
10 years agoLori Billy
9 years agoamberm145_gw
9 years agoBridget19
9 years agoMichelle
9 years agomusicgal
9 years agovoila
9 years agomdln
9 years agonepool
9 years agonepool
9 years agomrspete
9 years agodekeoboe
9 years agolast modified: 9 years agonepool
9 years agostephanie_sara
9 years ago
Related Stories
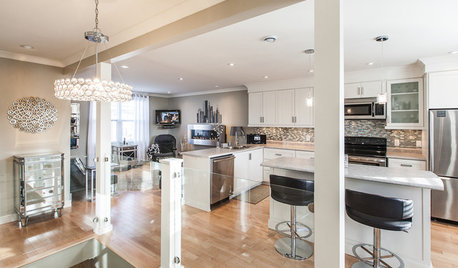
HOUZZ TOURSMy Houzz: Open-Concept Living Above a Salon
A staircase commute to work gives a Canadian hairstylist more time to enjoy her bright and open downtown apartment
Full Story
REMODELING GUIDESHouse Planning: When You Want to Open Up a Space
With a pro's help, you may be able remove a load-bearing wall to turn two small rooms into one bigger one
Full Story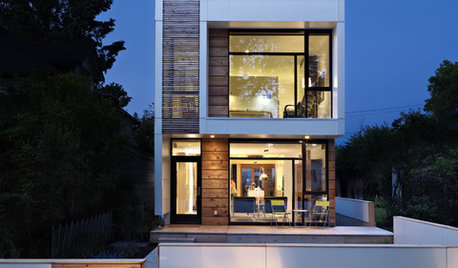
HOUZZ TOURSHouzz Tour: Wide-Open Views on a Narrow Canadian Lot
Expansive glass walls facing the street create openness, sun-filled rooms and closer relations with the neighbors
Full Story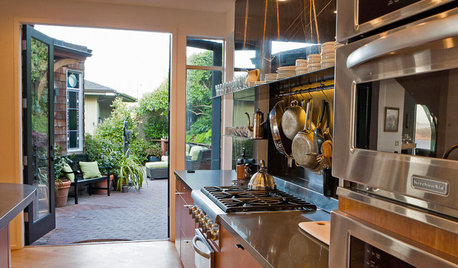
KITCHEN DESIGNKitchen of the Week: Former Galley Opens Up to Stunning Bay Views
A gloomy space goes from walled-off to party-friendly, better connecting with the home's other rooms and the outdoors
Full Story
DECORATING GUIDESMirrors, Mirrors on the Wall
Glam up a hall, staircase or wall with a mirror collection that reflects light and style
Full Story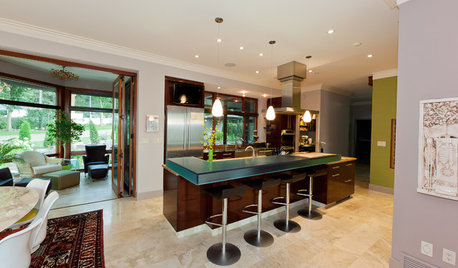
HOUZZ TOURSHouzz Tour: Open, Airy Canadian Bauhaus Home
Built for entertaining and maximizing natural light, an Edmonton home incorporates sunrooms, screens and easy access to the outdoors
Full Story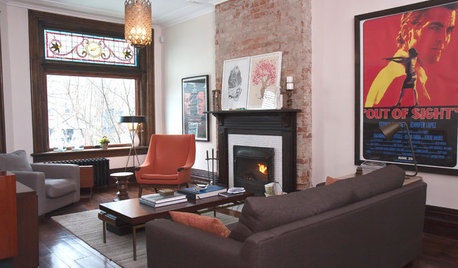
HOUZZ TOURSMy Houzz: An 1890s Victorian in Toronto Goes Modern and Open
Out went the closed-in vibe, but much stayed on in this Canadian home's renovation: stained glass, woodwork and a lot of personality
Full Story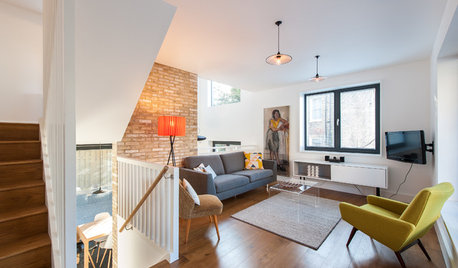
CONTEMPORARY HOMESHouzz Tour: Split-Level Home Uses Every Square Foot
A staircase connects levels that share views and light. The result is separate rooms with an open-plan feeling
Full Story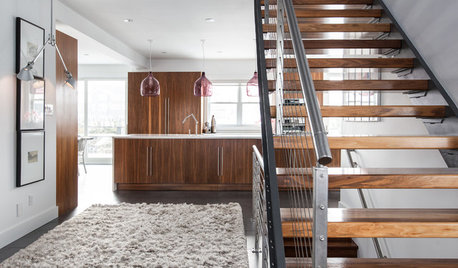
HOUZZ TOURSMy Houzz: Warm Walnut Rules in an Open-Concept Canadian Home
Traditional takes a turn for the modern in this remodeled St. John's home, newly focused on clean lines and sleek finishes
Full Story
KITCHEN DESIGNHave Your Open Kitchen and Close It Off Too
Get the best of both worlds with a kitchen that can hide or be in plain sight, thanks to doors, curtains and savvy design
Full Story


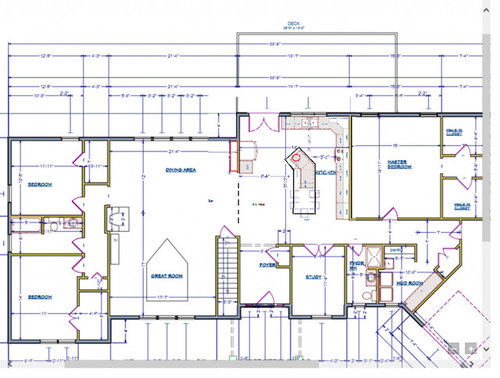
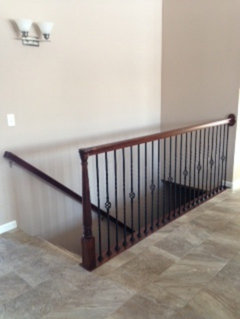
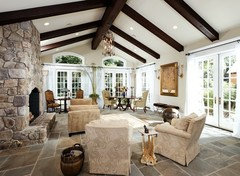
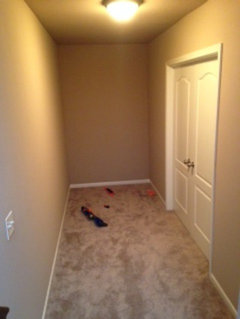
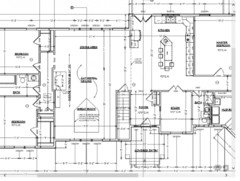
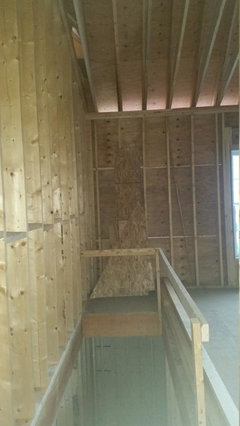
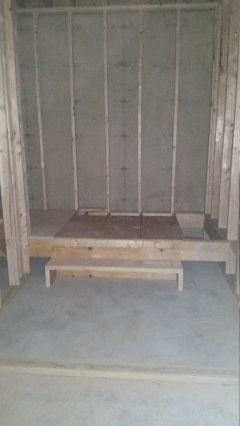
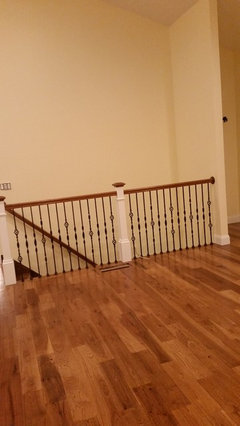
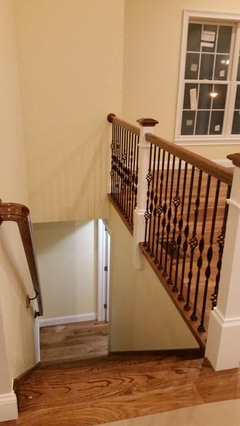





mrspete