Thoughts on my ranch floor plan?
CamG
12 years ago
Featured Answer
Sort by:Oldest
Comments (27)
gingerjenny
12 years agoCamG
12 years agoRelated Discussions
New member: floor plan thoughts please!!
Comments (4)This plan reminds me a lot of another plan we've worked on in the past year... The interior laundry is what reminds me of it. One of the things we had to work through on that, was how to vent the dryer. It is a LONG ways to anywhere to vent this one. Yes, it needs more windows. This has hardly any, and I am surprised the one shown for the front lower bedroom is even large enough to meet egress. I think the Master bath could be better laid out, and with a window. And, you MUST make sure you have pocket or out-swing toilet room doors (this applies to your master WC; they did it properly for the 1/2 bath in the hall by the pantry). I would try to stagger the location of the sink/stove in the kitchen so that you can have a person at each station there without bumping bums. And, I'd figure out how to get the fridge nearer to the eating area. I wouldn't want people walking through my work zone (stove/sink area) between table and fridge... best to keep them out of that flow of traffic....See MoreRevised Floor Plan for 60's Ranch!
Comments (9)Hi, Buildinva. I really like the layout of your island, which allows the area to right (on your picture) of the sink to be the scullery, leaving the nice large area on the left for your cooking prep. The back wall seems pretty nice, especially the way the stove is centered on the opposite media wall, but is there room for a little tweaking here and there, working toward improving the balance even further? My home-grown philosophy is normally more that good function will explain placement and make functional placements look right, but the rest of my philosophy is that being visually pleasing IS a very important function (not just "form" as in form vs. function). This is especially true for kitchens like yours, as it will be a major feature of that terrific room. Regarding room for tweaking, for instance, that doorway to the office/garage is very wide. I suspect there's something nice about its 6+ feet you specifically want to keep since you're not narrowing it even a foot or two to gain more width for that side of the stove, but...? (The other side is wider, although perhaps that already looks quite right looked at from within the whole?) On that other side, do you have a particular plan for that long stretch of counter? Would it be your main work space, or the island? If you plan mostly working on the island, I'm wondering if the mass of the refrigerator on the left could be balanced with a similar, not equal but similar, storage mass on the right, while still leaving good work and open visual space on each side of the stove. Still musing on the right, what's behind that wall? Could the refrigerator and/or other storage, such as pantry pull-outs or broom pullout take a foot or two from the area behind and be set flush into the run of cabinets? Or, for that matter on the left? If so, a built-in look could be accomplished with a regular refrigerator. Oh, and 45" between island and back counter? Some people really want and need it. I made mine 35" counter edge to counter edge and it was a very good decision for me. (No surprise--I laid the whole thing out with boxes and plywood first.) DH and I bump bottoms now and then, but mostly it's me there, with just a brisk step-pivot from one to the other. Just a way of saying, the only good "rules" in your kitchen are the ones you make for yourself. :)...See MoreFloor Plan Critique - Thoughts appreciated
Comments (13)Sir I cannot tell if you have an architect set of plans or not. I have built many homes and am building on for my wife and I now in the Texas hill country. I am sure many of the other people here can comment on this and that for appearance or convenience so I will not . However I might give you good advice since I have had many unpleasant experience with architects , engineers and framers in the past. here is my list 1, Make sure all trusses if used are made by the manufacturer exactly as the engineer asks for. 2. Make sure the return air and supply air ducts are plain on the drawing, then make sure framing accommodates them per drawing. 3. If you use trusses extra caution should taken when installing flex ac ducts as the connectors can tear plastic. 4.Visit site foundation construction, ensure the beams are properly done and will be under interior support walls and all exterior walls. If you are going to have site compaction done ask about the certification of the fill and the methods used to attain 97% compaction, do not allow fill like gravel tailings or other junk. 5. When framing starts ensure walls are over beans if load bearing. 6.Very important, when the framer starts to attach osb to frame inspect exterior in the beginning ensure the osb extends past the floor plate or it will leach water. Also INSIST that all osb panels are neat and butted properly to each other and seams are staggered. 7. Use only a quality membrane over the osb like TYVAK . 8. Check location of hot water heater, closer to bath the better. 9. If your wall studs are 12" or 16" on center make sure they are. You will have a much better sheetrock job. Also make sure there is a sheet rock nailer at every wall for the ceiling. Make sure all collar ties and purling braces are finished before the framer leaves 10. Double check all in foundation plumbing BEFORE pouring concrete. 11. Make sure the ac company does not sell you a unit too big, mold can result. 11, If you want special items in your house tell the builder. I find many times clients will want austere bids for completion to get financing and them want the best afterwards, It is the source of most conflicts. If you want 30,000 dollars of cabinets tell the builder, If you want a garden tub or expensive light fixtures tell him you will both be happy....See MoreThoughts on my kitchen & pantry floor plan?
Comments (20)1) Does the dish drawer open towards the dishwasher? I like the idea of the work flow, but how will the island look having drawers/cabinets on adjacent sides? I'm having a hard time visualizing that. The dish drawer opens toward the DW--sorry, I usually use arrows, but forgot. The side of the cabinet facing the great room would have a panel. If the island is 8' wide, there would be enough space for three seats (24" per seat) along the back. Similar to these, but with drawers: 2) Is my kitchen really big enough for 2 sinks? How big is the typical prep sink? To be honest, I always thought they were luxury items. The size of the kitchen has less to do with it than the number of cooks, and layout of the appliances. A kitchen with an island is a perfect place for a prep sink--the cook/prepper can face the living areas while prepping (and if you have kids sitting at the island, face them, rather than facing a wall, with your back to the kids.) It also gives you extra spaces for prep, when your husband and kids can help, or room for helpers when you are entertaining. I'd suggest at least an 18" prep sink, although the one I drew looks more like 24". I have a second sink, and it's nice for someone else to be able to use it for prepping or hand-washing when the main sink is in use. I also use it to thaw and rinse meat, since it's smaller and easier to clean, and while my kitchen is not kosher, I like that raw meat doesn't get rinsed in the same sink I use for dishes and sippy cups. I usually post this link for newcomers, too, but forgot: New to Kitchens? Read me first. One other thing--I would not recommend putting a countertop MW on a shelf in an island. Think about bending over to set the timer, and then reaching in to remove the hot food. It might not be so bad for you, but your husband would be uncomfortable. If you don't want a MW on the counter, the only alternative to a MW drawer is one in an upper cabinet, and I like the windows on the back wall the way I drew them. It's more convenient to locate a MW near the fridge, but maybe it could go on a shelf above the DW, on the short wall, since dishes would be kept in the drawers in the island. ETA, found a new pic, just posted on the Remodeling forum:...See MoreCamG
12 years agogingerjenny
12 years agolavender_lass
12 years agogingerjenny
12 years agogingerjenny
12 years agoCamG
12 years agogingerjenny
12 years agoaa62579
12 years agojoyce_6333
12 years agochicagoans
12 years agobevangel_i_h8_h0uzz
12 years agokirkhall
12 years agokrycek1984
12 years agolavender_lass
12 years agoCamG
12 years agobevangel_i_h8_h0uzz
12 years agolittlebug5
12 years agobevangel_i_h8_h0uzz
12 years agolavender_lass
12 years agogingerjenny
12 years agomydreamhome
12 years agoCamG
12 years agosummerfielddesigns
12 years agolavender_lass
12 years ago
Related Stories

CRAFTSMAN DESIGNHouzz Tour: Thoughtful Renovation Suits Home's Craftsman Neighborhood
A reconfigured floor plan opens up the downstairs in this Atlanta house, while a new second story adds a private oasis
Full Story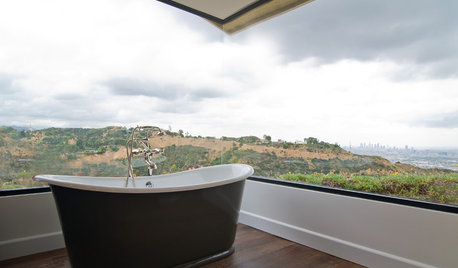
RANCH HOMESHouzz Tour: A Classic Ranch House Rises to the Location
A 1950s Hollywood Hills home with stunning L.A. views gets a thoughtful update
Full Story
ARCHITECTURERanch House Love: Inspiration From 13 Ranch Renovations
Kick-start a ranch remodel with tips based on lovingly renovated homes done up in all kinds of styles
Full Story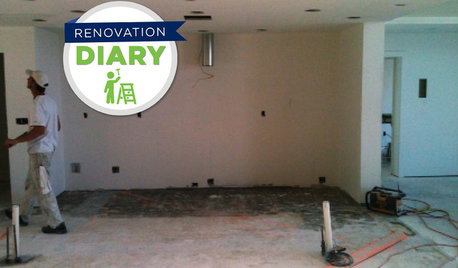
REMODELING GUIDESRanch House Remodel: Installing the Interior Finishes
Renovation Diary, Part 5: Check in on a Florida remodel as the bamboo flooring is laid, the bathroom tiles are set and more
Full Story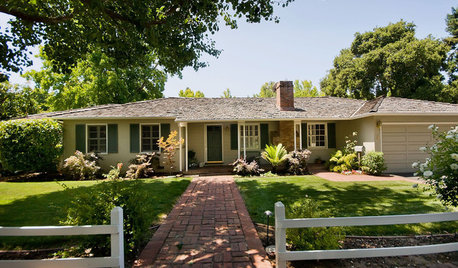
ARCHITECTURE10 Advantages of the Humble Ranch House
Boomer-friendly and not so big, the common ranch adapts to modern tastes for open plans, outdoor living and midcentury mojo
Full Story
SMALL HOMESHouzz Tour: Thoughtful Design Works Its Magic in a Narrow London Home
Determination and small-space design maneuvers create a bright three-story home in London
Full Story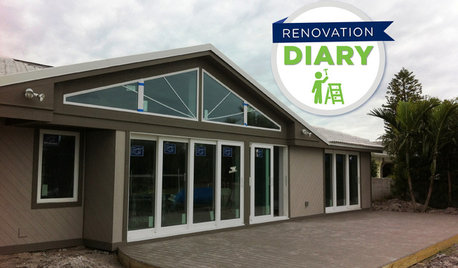
REMODELING GUIDESPlan Your Home Remodel: The Interior Renovation Phase
Renovation Diary, Part 4: Peek in as the team opens a '70s ranch home to a water view, experiments with paint and chooses tile
Full Story
HOUZZ TOURSMy Houzz: Thoughtful Updates to an Outdated 1900s Home
Handmade art and DIY touches bring a modern touch to a classic Boston-area home
Full Story
BATHROOM MAKEOVERSRoom of the Day: Bathroom Embraces an Unusual Floor Plan
This long and narrow master bathroom accentuates the positives
Full Story
CONTEMPORARY HOMESMy Houzz: Living Simply and Thoughtfully in Northern California
Togetherness and an earth-friendly home are high priorities for a Palo Alto family
Full StorySponsored



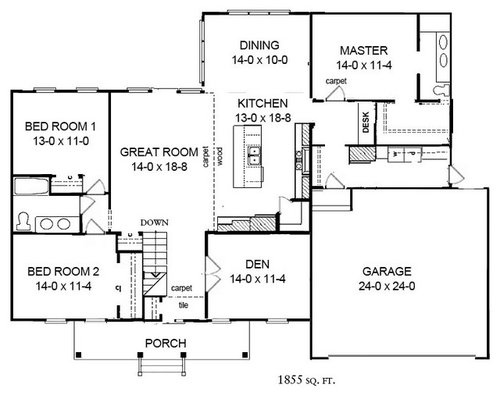

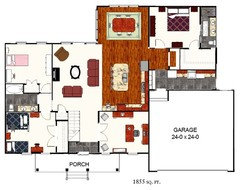




summerfielddesigns