Thoughts on my kitchen & pantry floor plan?
Becky
5 years ago
Featured Answer
Sort by:Oldest
Comments (20)
damiarain
5 years agodan1888
5 years agoRelated Discussions
Thoughts on a very early kitchen floor plan?
Comments (6)Welcome to Kitchens. Is this a remodel or new build? First, I can see why you've put the fridge in the bump-out--it makes sense from a floor-space perspective, but having the fridge on the other end, with the prep sink in the island seems to me to create a better work space. If you want to prep in front of the window, you can rinse produce at the prep sink, then step across the aisle. The trash pull-out can be located on the end of the island, shared by all zones. The fridge is not as close to the DR, but the trade-off is that there is a direct route between the incoming dirty dishes from the DR, and clean dishes can be stored in the drawers between the sink and cooktop. There is now a nice landing space on each side of the cooktop. Putting the clean-up sink in front of the bump-out window leaves a small space between the DW and the wall--depending on the width of the sink, that could be a 15" drawer base for silverware, utensils, and dish cloths, a door cabinet for cutting boards and baking sheets, or a pull-out. I moved the island toward the mudroom slightly, to provide some step-back space in front of the fridge. It looks as if the section with the island is ap. 12' wide, which leaves the minimum for aisles--you might want to consider making the island only 41" deep, which includes 1" overhang, 24" cabs, and 16" seating overhang. You could have a custom 15" deep cabinet on the back of the island, or use a standard 12" deep wall cabinet. New to Kitchens? Read me first....See Morelatest kitchen floor plan-thoughts?
Comments (6)The island will be installed. Not on wheels. I plan to use it for prep space and rolling dough for pies. Not sure I can put it on wheels-it would be pretty big and has legs at the corners. I am actually fine with the working aisle width. I have experienced the same aisle space on my friends kitchen and it bothers me not in the least. In the design showroom they had a 42" aisle on a kitchen display-and it felt too large to me! Go figure....See MoreThoughts on my modern cabin floor plan please....
Comments (28)It's a taste-specific design. Specific thoughts: - Your windows will be great ... though, as other posters have said, that can make indoor climate control difficult. Even with acreage, you'll also need window coverings ... or this place will feel very exposed, especially after dark. - I don't care for the very plain front or the double front doors. At the very least, I'd look into a stoop so guests could shelter from the weather as they wait for you to open the front door. - Where I would like double doors: on the office. Double glass doors lined up with a hallway window ... and also with double doors out to the deck. - In this looooong hall, things are a loooooong way from one another. Things that aren't convenient in such a lengthy house: walking out the door to work and remembering that you've left your phone on your bedside table ... coming home from work and wanting to drop your shoes in the closet ... turning on the hot water in the master and waiting for it to travel from its garage location. Personally, I'd consider making it into a "T" shape ... that is, keep the living areas as you've laid them out, but put the bedrooms onto the top portion of the "T" ... the master pushed towards the back and the secondary bedrooms pushed towards the front. - I'm iffy about a table on that deck ... it's fairly far from the kitchen, and convenience rules where people actually sit down to eat. - I'd look into a pass-through between the garage and the pantry ... it'd cut down on steps with groceries. - I'd flip the laundry and the two secondary bedrooms ... that is, place the laundry nearer the master bedroom. Perhaps you could open a pocket door between the laundry and the master closet. Even if you can't do that, it'll provide more privacy for the master. - I'd go with one nice-sized bathroom to be shared between the two secondary bedrooms instead of two minimal-sized bathrooms. - I agree with the above posters that the closets in the secondary bedrooms are lacking, as is storage throughout the rest of the house. I'd want to line the office with bookshelves /cabinets at the very least....See MoreRevised Kitchen. And Unique Pantry. thoughts please. deleted old post
Comments (29)I like the exteriors that PPF did for you on your last thread better :( Is there a reason why those don't work? Your new plan is growing on me because it provides a better route to the master bedroom and the garage is not as prominent on the front. You could do a "hidden pantry" door so that the cabinets look like they make the turn between the ovens and the fridge. One thing I'd do for sure is widen the doorway to the master hallway to at least 42". 36" is pretty tight and since you'll have plenty of cabinetry, you wouldn't miss the 6". 48" would be even better. Now, because you're gaining room in your pantry, you could get a full depth fridge and recess it into the wall/pantry area. That will save you money and get you more fridge space. Definitely put a spare fridge and/or freezer in the pantry. I'm not sure how big your family is but we are putting in second dishwasher. Maybe that's something to consider in your kitchen if you have lots of kids and entertain frequently....See MoreBecky
5 years agoBecky
5 years agoAnnKH
5 years agoBecky
5 years agoBecky
5 years agoBecky
5 years agoBecky
5 years agoBecky
5 years agoBecky
5 years agomama goose_gw zn6OH
5 years agolast modified: 5 years agomama goose_gw zn6OH
5 years agolast modified: 5 years agoBecky
5 years ago
Related Stories

BEFORE AND AFTERSKitchen of the Week: Saving What Works in a Wide-Open Floor Plan
A superstar room shows what a difference a few key changes can make
Full Story
KITCHEN DESIGN9 Questions to Ask When Planning a Kitchen Pantry
Avoid blunders and get the storage space and layout you need by asking these questions before you begin
Full Story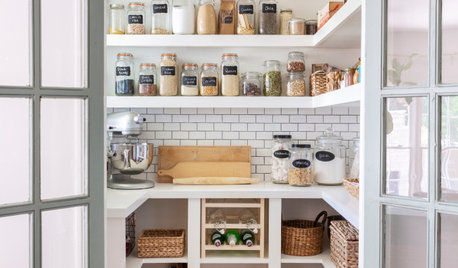
KITCHEN STORAGEWalk-In Pantries vs. Cabinet Pantries
We explore the pros and cons of these popular kitchen storage options
Full Story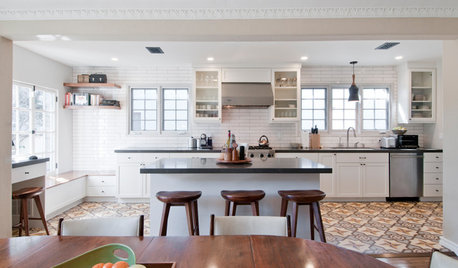
KITCHEN OF THE WEEKKitchen of the Week: Graphic Floor Tiles Accent a White Kitchen
Walls come down to open up the room and create better traffic flow
Full Story
KITCHEN WORKBOOKNew Ways to Plan Your Kitchen’s Work Zones
The classic work triangle of range, fridge and sink is the best layout for kitchens, right? Not necessarily
Full Story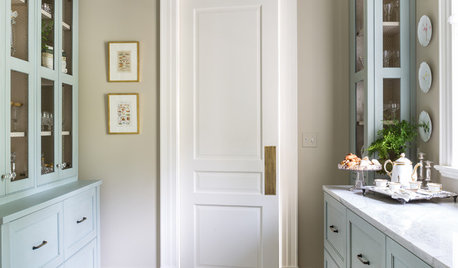
KITCHEN STORAGEA Butler’s Pantry Designed to Inspire Party Plans
China collections, a mirrored chandelier and wallpaper on the ceiling elevate a utilitarian space to a dreamy room
Full Story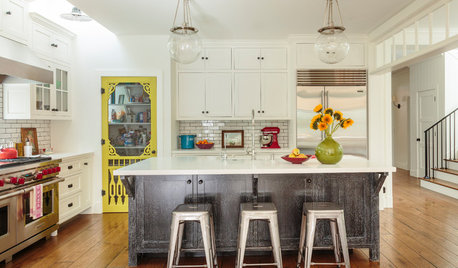
KITCHEN MAKEOVERSYellow Pantry Door Steals the Show in a Modern Farmhouse Kitchen
Pre-aged floors, vintage hardware and rough-hewn materials add an old-world feel to this new Los Angeles kitchen
Full Story
HOUZZ TVAn Open Floor Plan Updates a Midcentury Home
Tension rods take the place of a load-bearing wall, allowing this Cincinnati family to open up their living areas
Full Story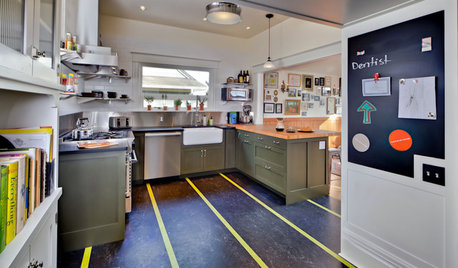
FLOORS8 Inventive Kitchen Floor Treatments
Let these fresh flooring concepts simmer in the back of your head as you plan your kitchen remodel
Full Story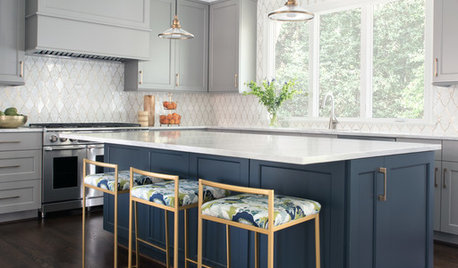
KITCHEN DESIGNThoughtful Style and Storage in a Gray-and-Blue Kitchen
This North Carolina kitchen features a marble-and-brass backsplash and carefully planned cabinet organization
Full Story



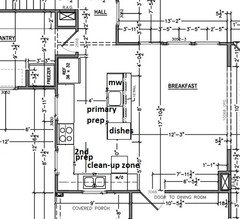
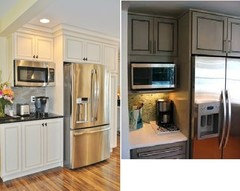







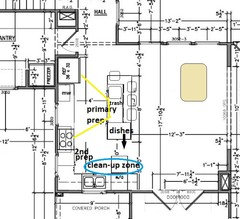





AnnKH