Revised Floor Plan for 60's Ranch!
buildinva
11 years ago
Related Stories

ARCHITECTURERanch House Love: Inspiration From 13 Ranch Renovations
Kick-start a ranch remodel with tips based on lovingly renovated homes done up in all kinds of styles
Full Story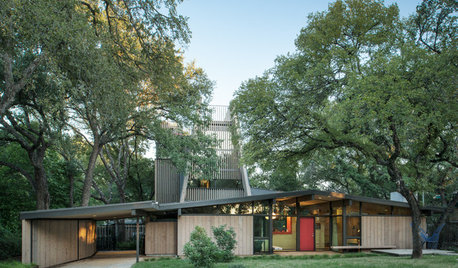
HOUZZ TOURSHouzz Tour: New Tower Rises From a Midcentury Ranch House
An Austin homeowner and her architect expand on the original vision of A.D. Stenger, who designed the ’60s-era home
Full Story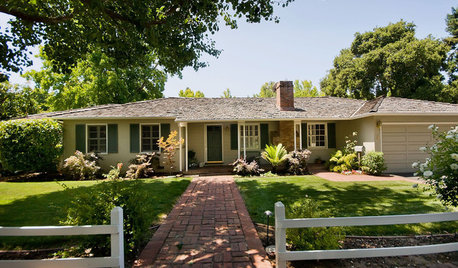
ARCHITECTURE10 Advantages of the Humble Ranch House
Boomer-friendly and not so big, the common ranch adapts to modern tastes for open plans, outdoor living and midcentury mojo
Full Story
BATHROOM MAKEOVERSRoom of the Day: Bathroom Embraces an Unusual Floor Plan
This long and narrow master bathroom accentuates the positives
Full Story
REMODELING GUIDESRenovation Ideas: Playing With a Colonial’s Floor Plan
Make small changes or go for a total redo to make your colonial work better for the way you live
Full Story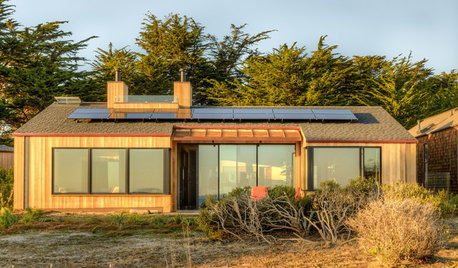
GREEN BUILDINGHouzz Tour: Sea Ranch Gets a New LEED Platinum Neighbor
Oceanfront living goes sustainable in a most stunning way, in a renowned California development
Full Story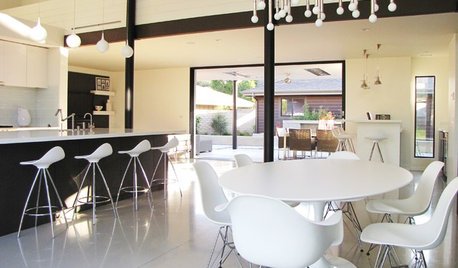
HOUZZ TOURSMy Houzz: An Orange County Ranch Gets Into the Swing of Things
Golf course views and a mild climate feature in this 1960s ranch remodeled in midcentury modern style
Full Story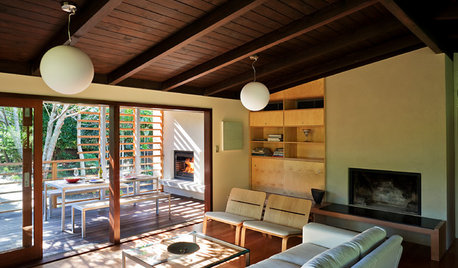
MODERN HOMESHouzz Tour: Shades of Japan in an Updated ’60s Gem
The Zen-like nature of this renovated 2-level home in New Zealand brings a feeling of tranquility
Full Story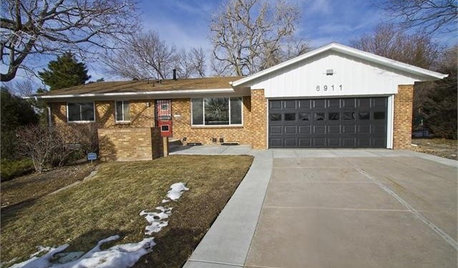
HOUZZ TOURSHouzz Tour: 1960s Ranch Redo in Denver
This sibling team balanced their renovation budget by spending where it counts, and turned their Colorado childhood home into a showplace
Full Story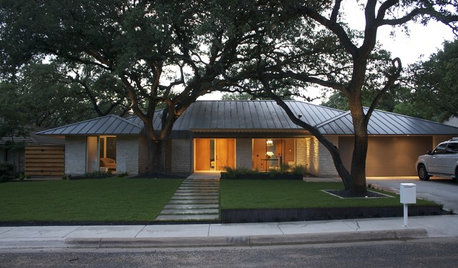
ARCHITECTURERoots of Style: Ranch Architecture Roams Across the U.S.
Great remodeling potential and generously spaced sites make ranch homes ever popular. Is one of the many variations right for you?
Full Story


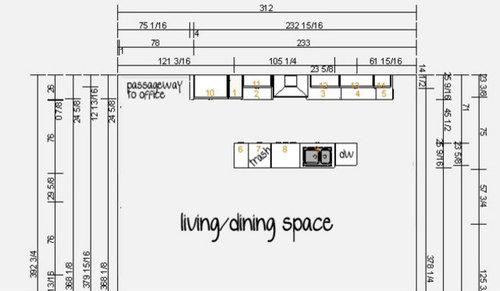

buildinvaOriginal Author
buildinvaOriginal Author
Related Discussions
Feedback on our Floorplan, please! (60's ranch with open concept)
Q
what goes with birch blond cabs in a 60s ranch?
Q
Awkward 60's ranch floor plan, HELP!
Q
Back with a revised plan
Q
buildinvaOriginal Author
buildinvaOriginal Author
denise142
herbflavor
rosie
cawaps
Valerie Noronha