Awkward 60's ranch floor plan, HELP!
kote
9 years ago
Related Stories

HOUZZ TOURSHouzz Tour: Dialing Back Awkward Additions in Denver
Lack of good flow once made this midcentury home a headache to live in. Now it’s in the clear
Full Story
ROOM OF THE DAYRoom of the Day: Great Room Solves an Awkward Interior
The walls come down in a chopped-up Eichler interior, and a family gains space and light
Full Story
DECORATING GUIDESHow to Work With Awkward Windows
Use smart furniture placement and window coverings to balance that problem pane, and no one will be the wiser
Full Story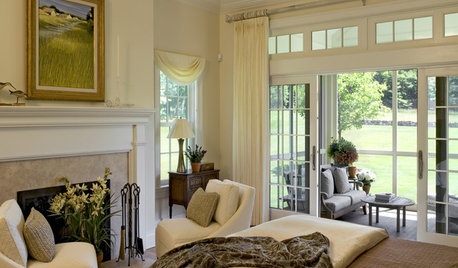
WINDOWSAwkward Windows and Doors? We've Got You Covered
Arched windows, French doors and sidelights get their due with treatments that keep their beauty out in the open
Full Story
ARCHITECTUREHouse-Hunting Help: If You Could Pick Your Home Style ...
Love an open layout? Steer clear of Victorians. Hate stairs? Sidle up to a ranch. Whatever home you're looking for, this guide can help
Full Story
BATHROOM WORKBOOKStandard Fixture Dimensions and Measurements for a Primary Bath
Create a luxe bathroom that functions well with these key measurements and layout tips
Full Story
ATTICS14 Tips for Decorating an Attic — Awkward Spots and All
Turn design challenges into opportunities with our decorating ideas for attics with steep slopes, dim light and more
Full Story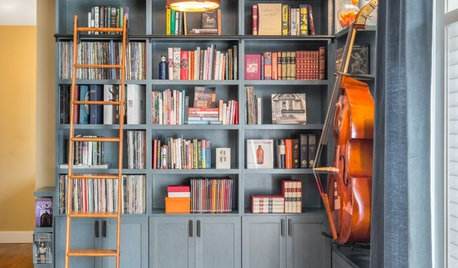
THE HARDWORKING HOMEFrom Awkward Corner to Multipurpose Lounge
The Hardworking Home: See how an empty corner becomes home to a library, an LP collection, a seating area and a beloved string bass
Full Story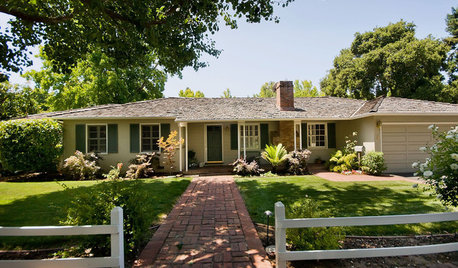
ARCHITECTURE10 Advantages of the Humble Ranch House
Boomer-friendly and not so big, the common ranch adapts to modern tastes for open plans, outdoor living and midcentury mojo
Full Story
HOME OFFICESRoom of the Day: Home Office Makes the Most of Awkward Dimensions
Smart built-ins, natural light, strong color contrast and personal touches create a functional and stylish workspace
Full Story





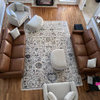
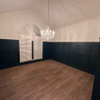
graywings123
nosoccermom
Related Discussions
Feedback on our Floorplan, please! (60's ranch with open concept)
Q
Revised Floor Plan for 60's Ranch!
Q
HELP: 60s brick ranch exterior
Q
Help with Exterior Updates to 60s Brick Ranch
Q
madeyna
bergiesgirl
melle_sacto is hot and dry in CA Zone 9/
marcolo
bpath
nosoccermom
lazy_gardens
koteOriginal Author
junco East Georgia zone 8a
jlc712
detroit_burb
koteOriginal Author
nosoccermom
melle_sacto is hot and dry in CA Zone 9/